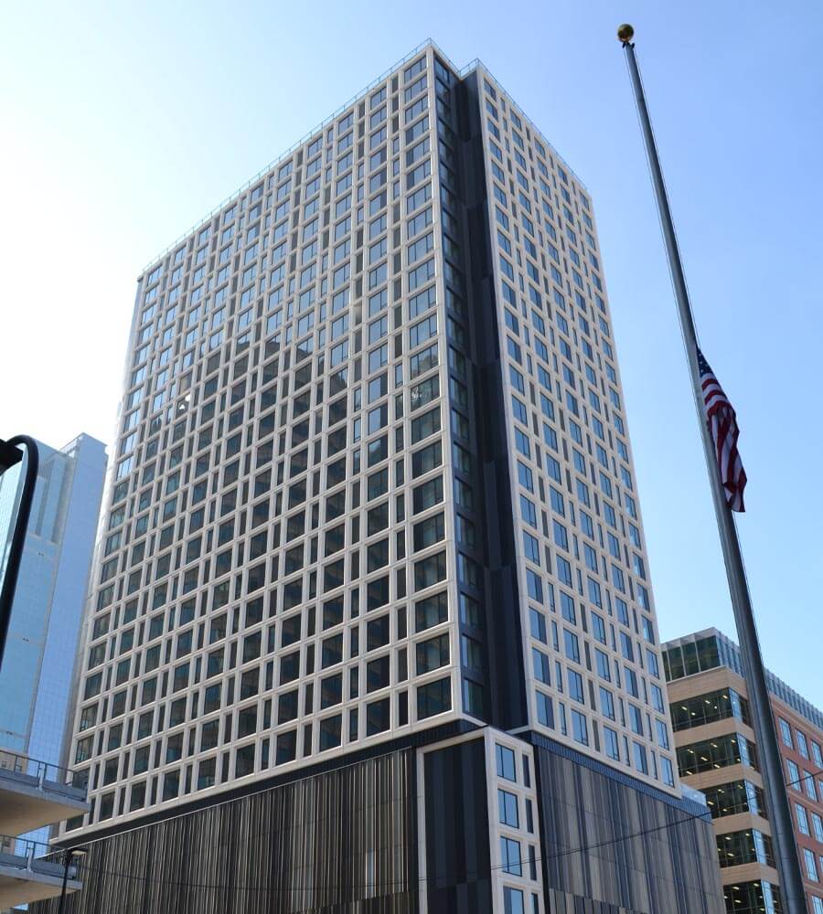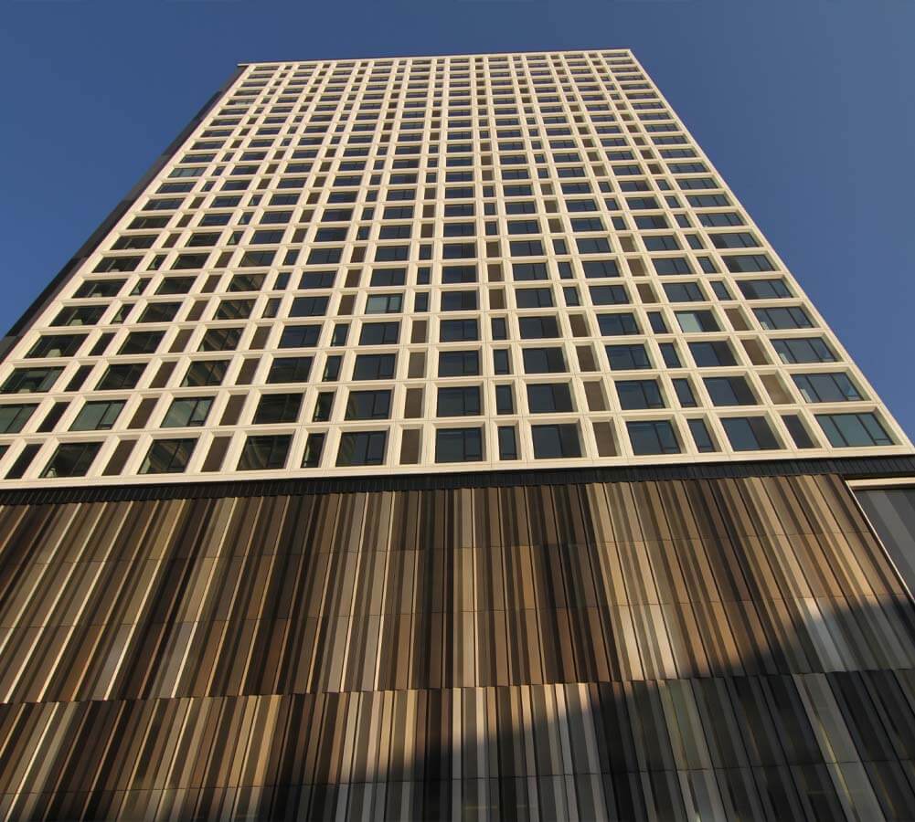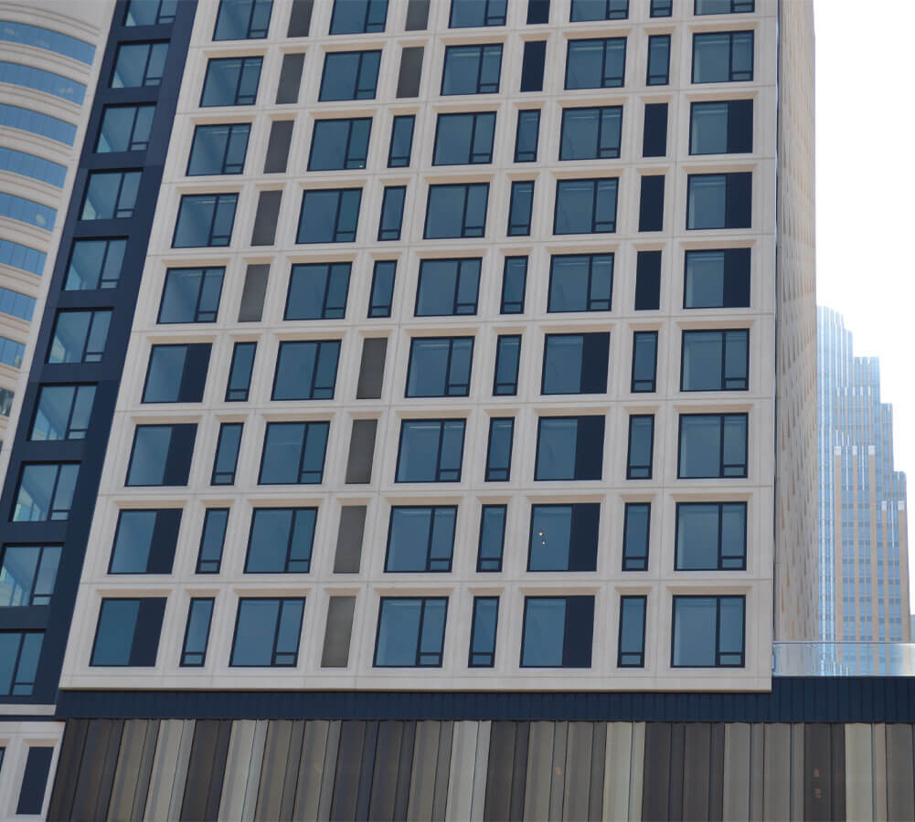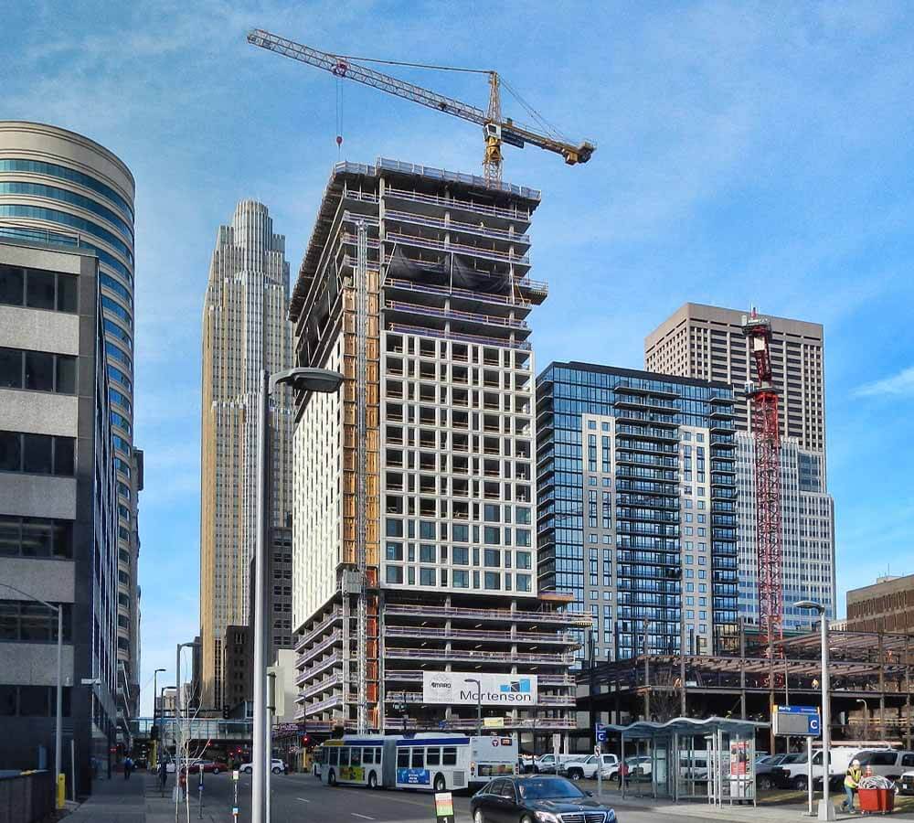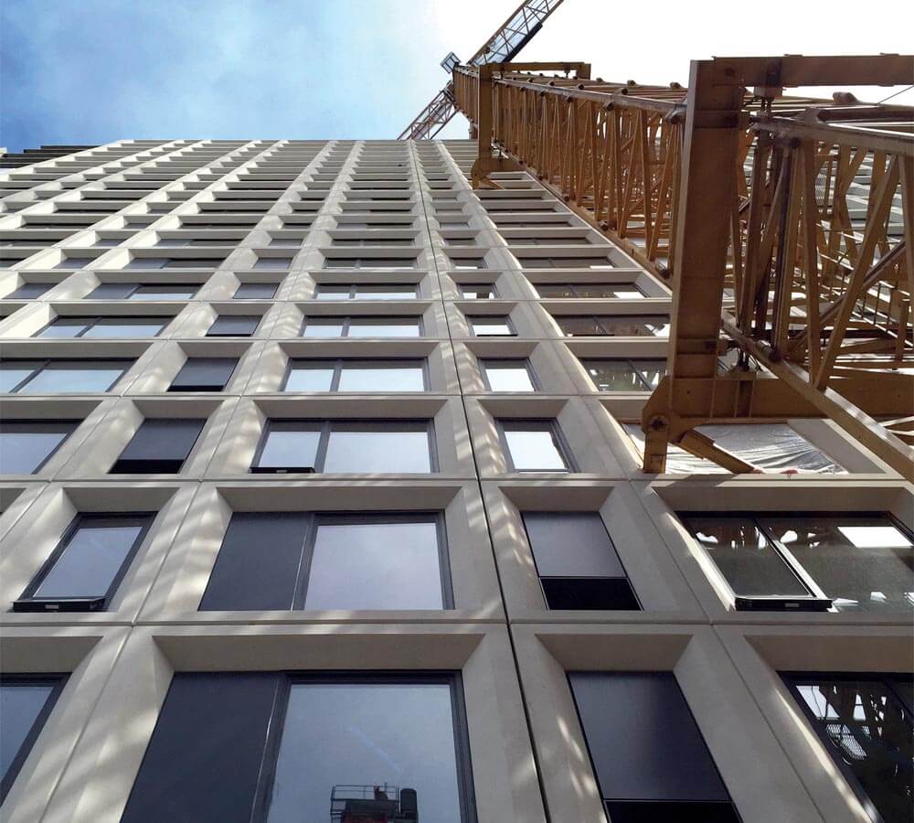Key Design Challenges
The panels had to be large in scale for economy, however the large punched window openings left little room for reinforcing 14” of concrete top and bottom and 22” wide vertical legs by 8” thick with beveled punch openings. The panel also had to meet a weight limit for the tower crane.
The installation was over two major downtown roads dealing with busy city streets and erecting at night.
This project was unique in that the general contractor was intending on proceeding with the finishing work at the lower levels while the building was being erected. This meant that they had to have a water tight envelope to protect the interior construction from water damage even though the building would still be under construction above where they would be working inside. Certain points of the construction process MAM would have to establish a floor level as a roof, and the building envelope below that point as a watertight barrier.
As this relates to the precast building envelope, the challenge was to establish the panel to panel joints as water tight, even though accessing the building’s exterior at that point in the construction process was out of the question for logistical and safety reasons.
This leaves the inside face of the precast to precast joints as the point where this could be accomplished. On this particular project, the horizontal precast to precast joints lined up exactly at the concrete floor levels, and were essentially hidden from view and untouchable from inside. The inaccessibility of the horizontal joints made the decision to try a “peel and stick” product to seal necessary.
The technique used was to slide a 12″ section of “peel and stick” down the narrow void between the inside face of the precast walls and the CIP slab edge, and after positioning, to apply pressure on the product to adhere it to the inside face of the precast to effectively seal the horizontal joints. This was also done to the inside vertical joints for continuity. Once precast envelope was completed, caulking of the precast joints proceeded from the outside of the building to complete the installation.
Innovation
With the very thin panel section, the Precaster had little room for prestressing strand. Using a combination of lightly prestressed and very intricate bent mesh and rebar, they were able to manufacture the panels in a large size without cracking.
As mentioned earlier, this project was unique in that the general contractor was intending on proceeding with the finishing work at the lower levels while the building was being erected. This meant that they had to have a water tight envelope to protect the interior construction from water damage even though the building would still be under construction above where they would be working inside. Certain points of the construction process MAM would have to establish a floor level as a roof, and the building envelope below that point as a watertight barrier.
Schedule
“A precast enclosure system allowed us the ability to get the building enclosed much quicker than a conventional multi-layer stick built enclosure system would have. This is critical in high rise construction where the floors are very repetitive and the driver to finishing the project is getting the building enclosed as quickly as possible. We were able to set an entire level of precast in five days, this meant that every five days there was another floor that we could start interior construction on.” –Kelly Mansell, Construction Executive, Mortenson

