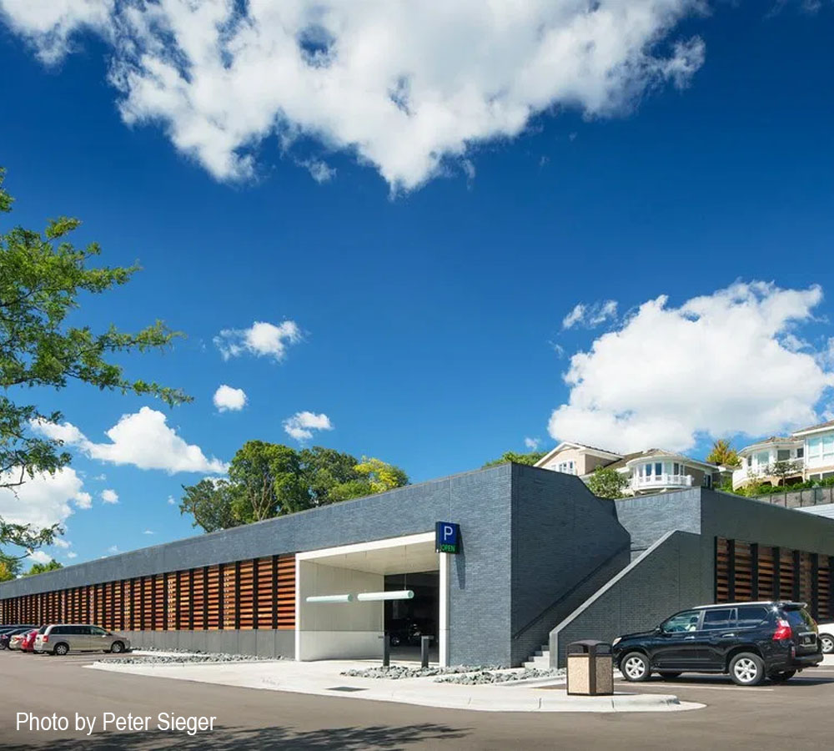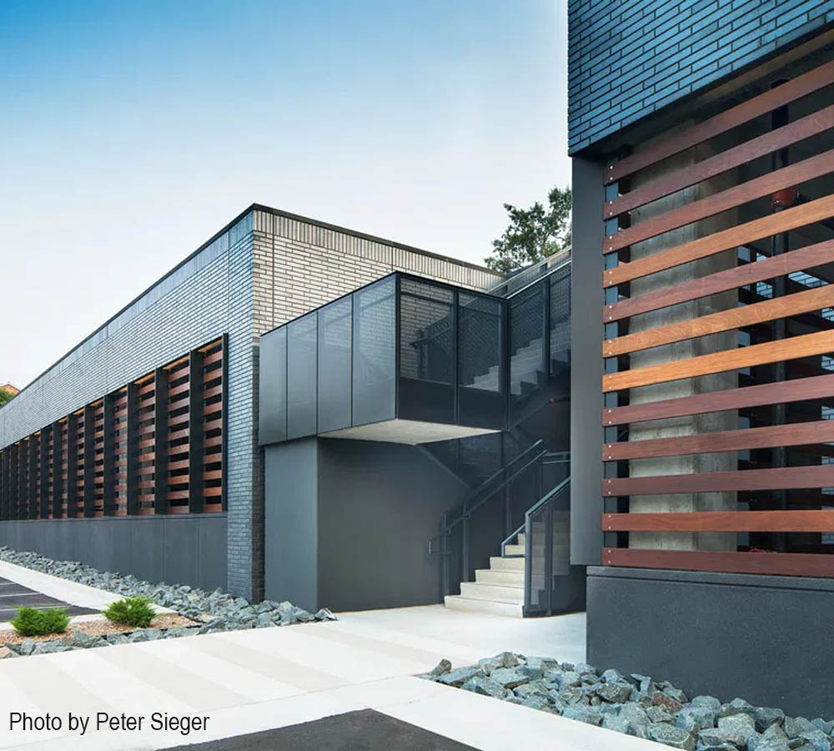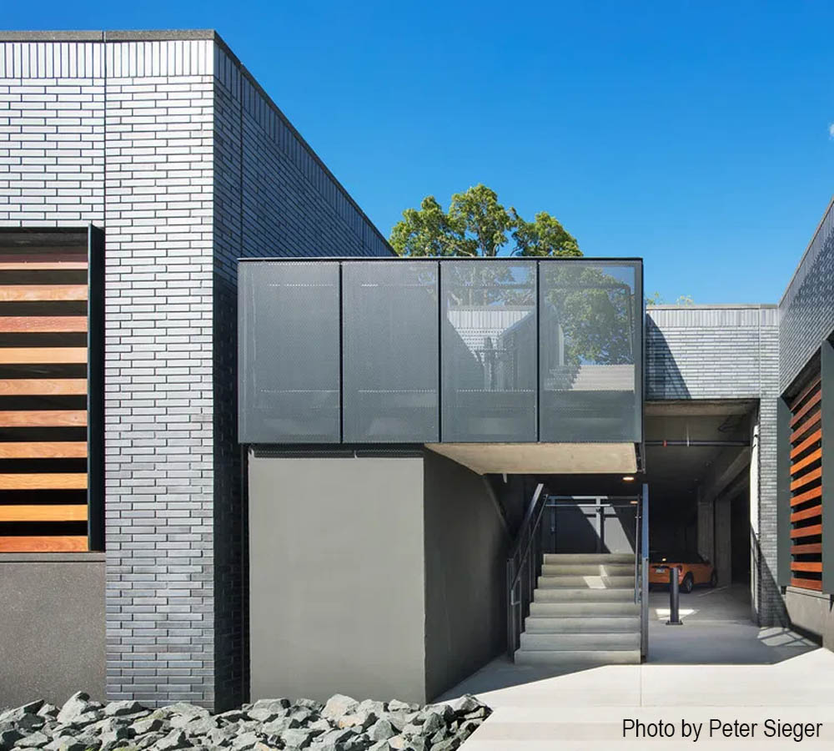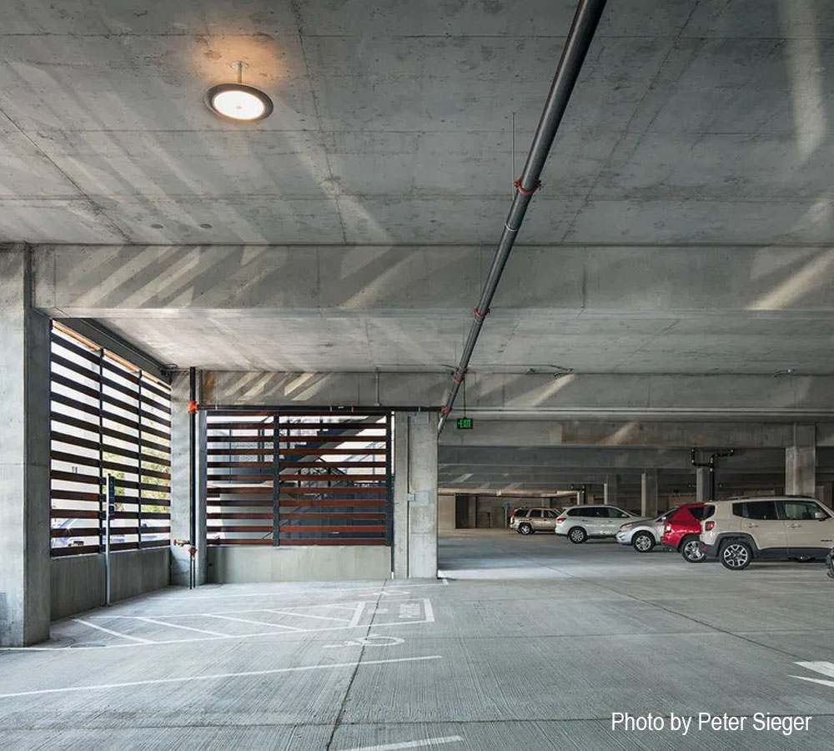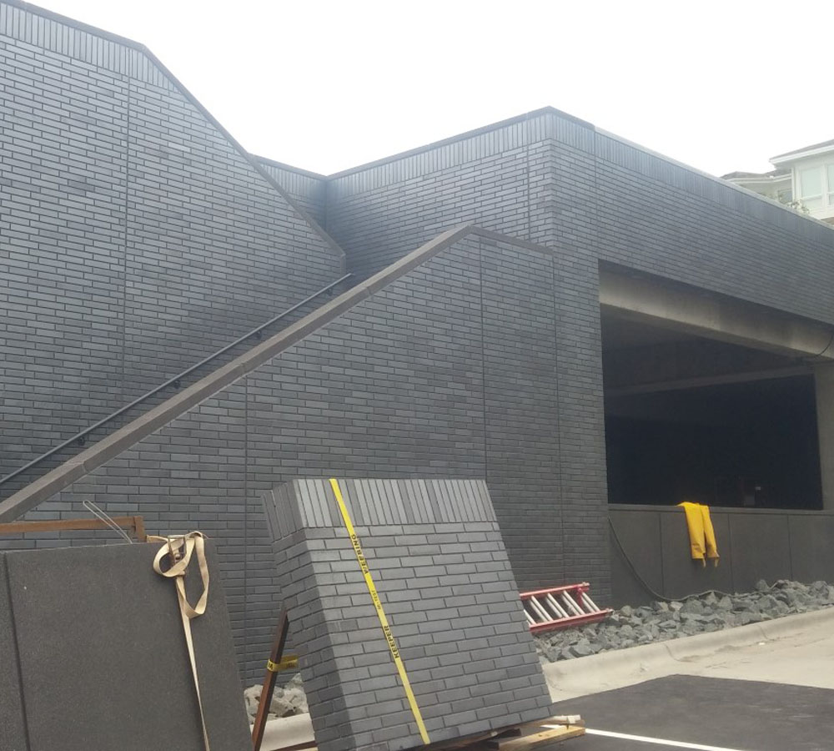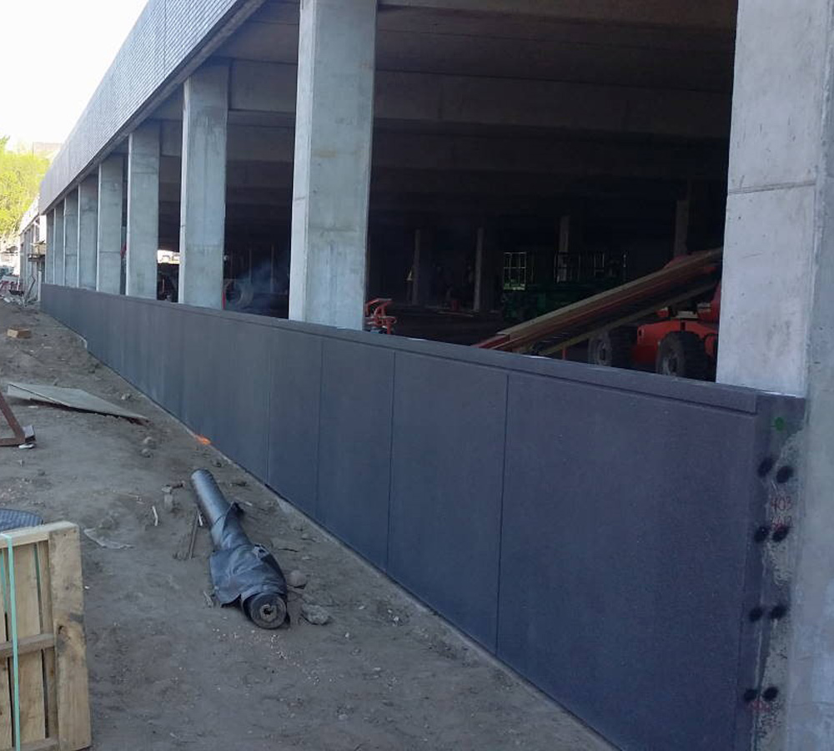The 385-stall structure is a single parking tray above a surface lot, clad in sections of dark-gray brick so that the exterior contrasts with the lighter-stone and buff-colored buildings along the same street. The entrances to the lower level are lined with perforated-metal screens backlit by LEDs, giving drivers a clear sense of navigation even in the dead of night. Because the structure is built into a slope, the architects were able to give the upper level its own entry, off a side street. The omission of a ramp between levels freed up space for additional stalls.
Ventilation and security are often issues in parking ramps. The architects addressed both by making the lower level somewhat porous: Openings in the walls allow exhaust to exit the building without mechanical interventions, while also allowing view and acoustical porosity as safety measures. Wood slats installed in the voids only partly block the view in and out, and the slatted wood aesthetic is reminiscent of the ubiquitous boat docks you see on the nearby lake.
For the most part, the structure was designed to recede into the downtown environment. The architects kept lighting on the second level low to the ground, and they angled it in a way that minimizes light pollution for the residences on the hill above. But the building couldn’t be invisible. The design places pedestrian entrances and staircases where they can easily be seen through visual corridors from Lake Street. Finding your way back to your car is intuitive.
Wells provided 203 pieces of architectural precast concrete spandrels with acid etch and thin brick finishes to create the façade. The entire project included construction of a new 385-stall, 93,700 sq. ft. parking structure for the downtown area of the city. Work consisted of a cast-in-place concrete with a post-tensioned cable 2nd floor deck. Exterior façade consisted of precast panels with a thin-brick facing, factory finished metal wall panels and decorative ipe wood cladding.
The project came together on schedule and under budget.
| Product | Sq Ft | # Pieces |
| Flat Architectural | 10,893 | 211 |

