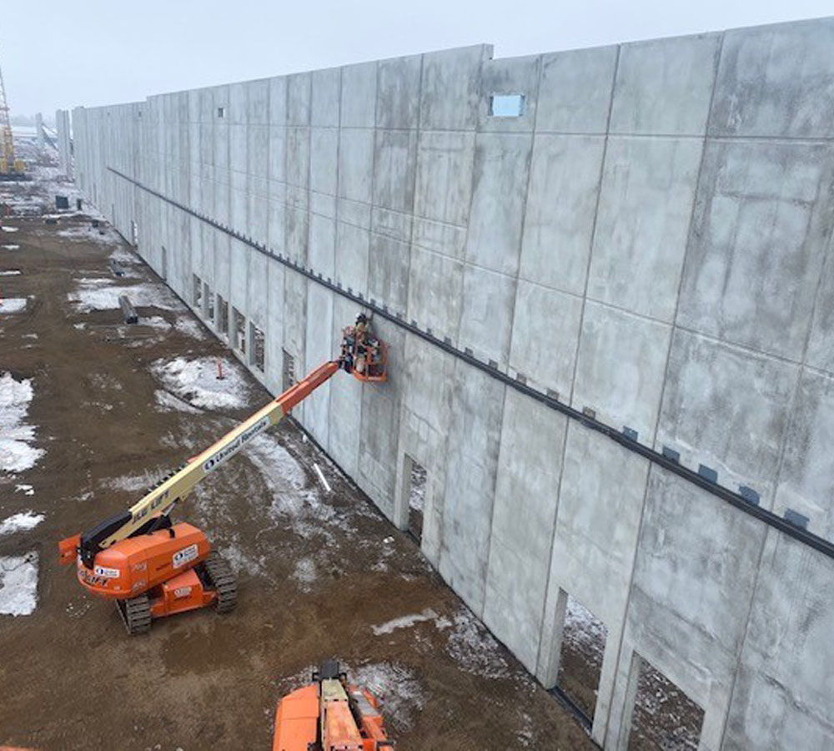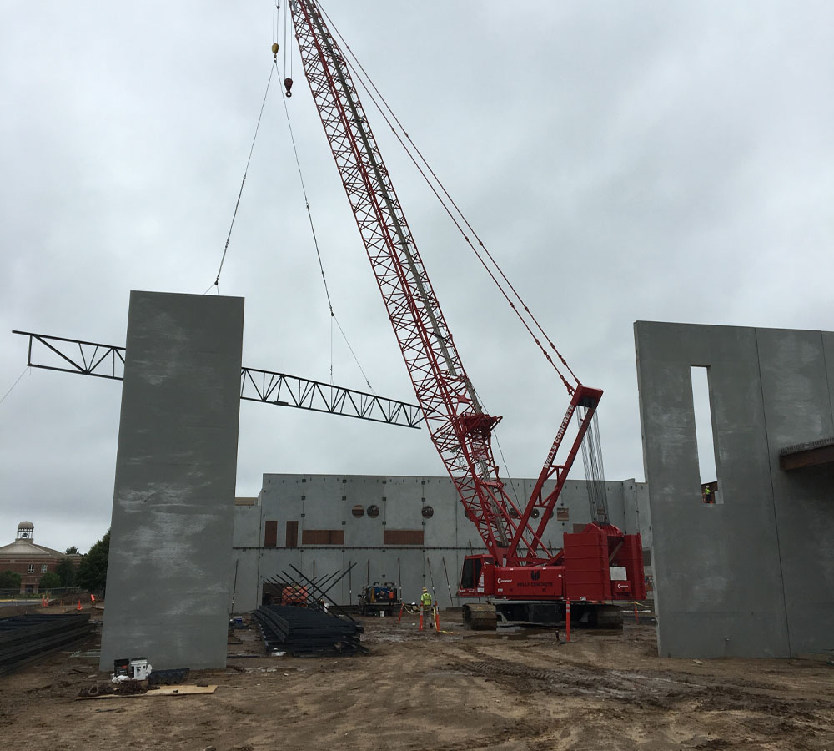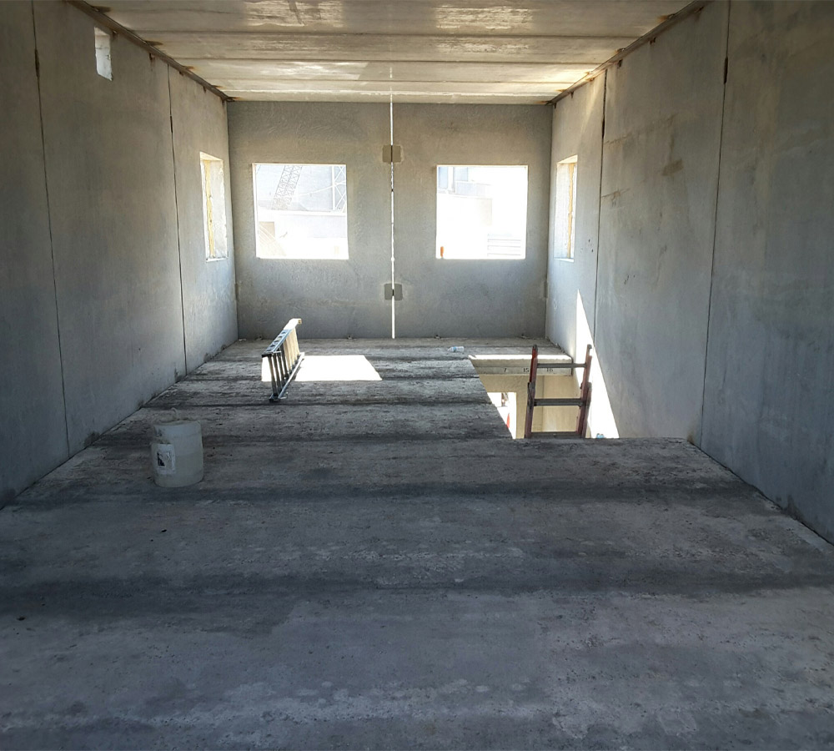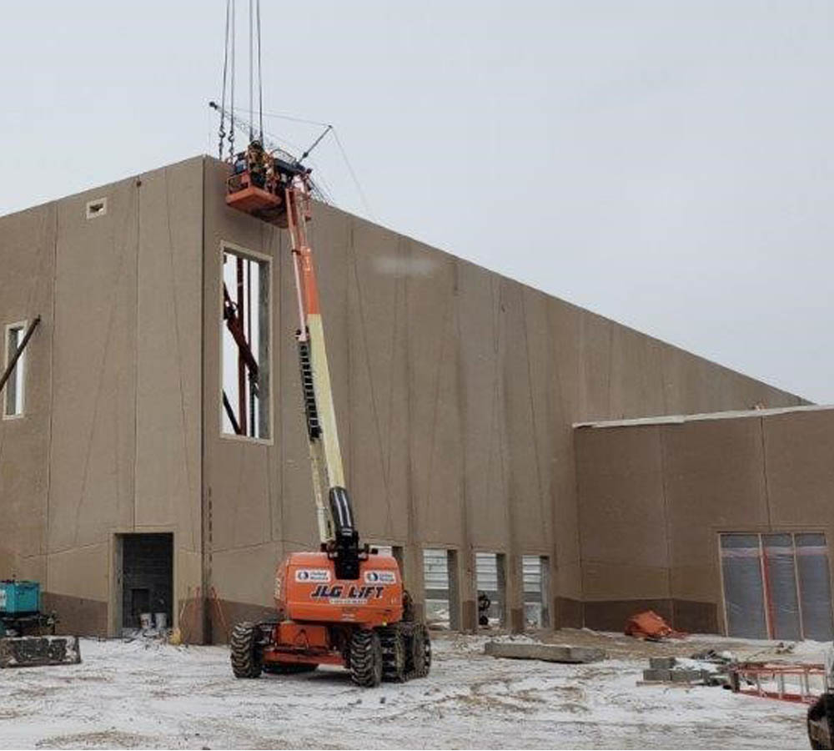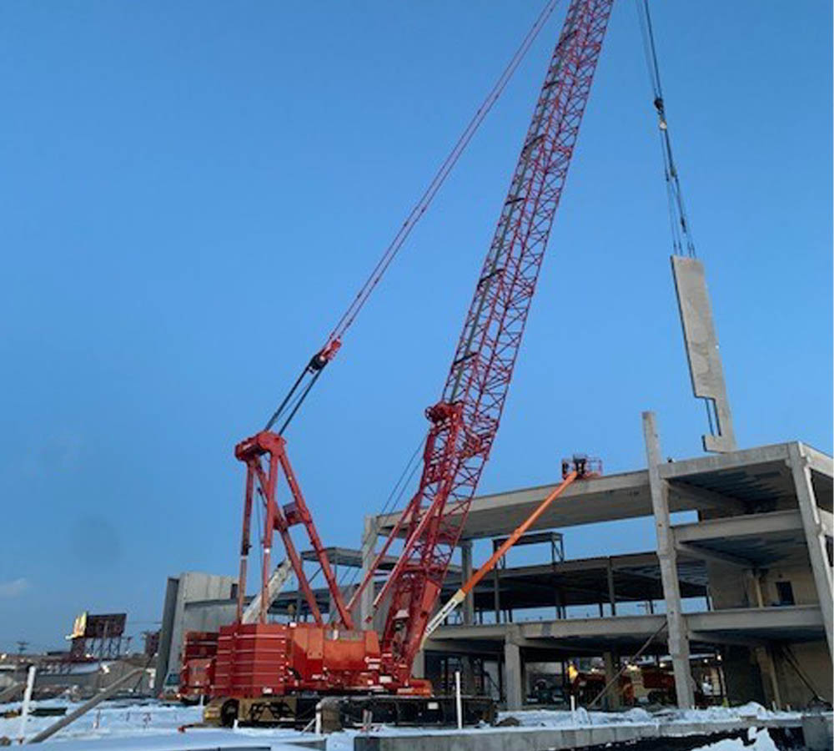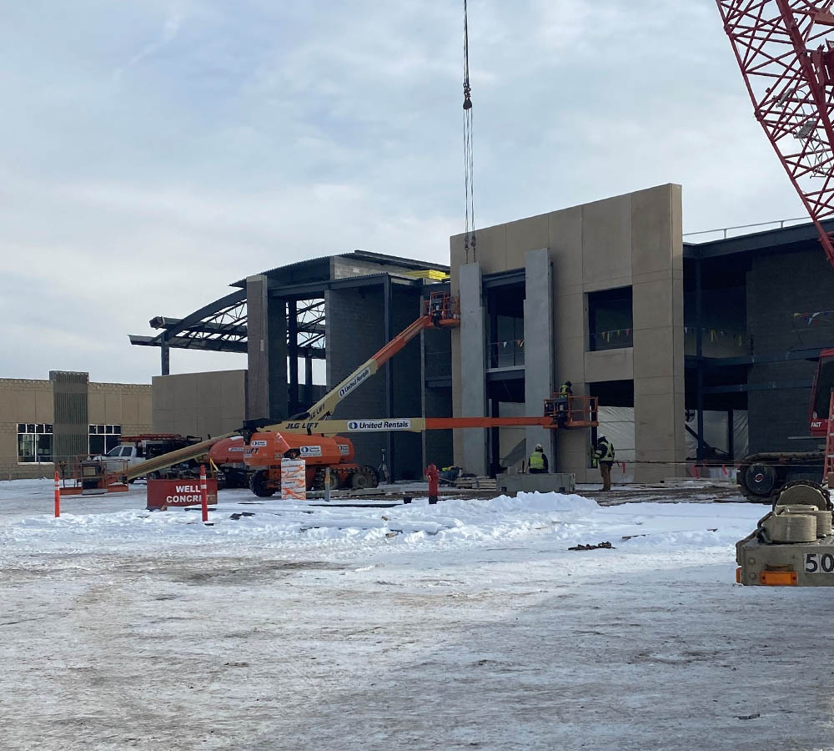PRECAST PRODUCTS
Structural Wall Panels
Structural wall panels are available in a variety of widths and thicknesses to meet a project’s requirements. Panels are engineered for both structural integrity and aesthetics, whether they are used as shear walls, load bearing, non-load bearing, interior, or exterior walls.
- Basic panel composition:
- 10’ and 12’ typical widths, other widths available
- Thicknesses vary by design
- Face-down architectural wall panel
Insulated Structural Wall Panel
The difference between standard wall panels and insulated wall panels is that the latter are cast with rigid insulation between two layers, or wythes, of concrete. The insulation thickness can vary to create the desired thermal insulating property (“R” value) for the wall. Insulation is full width and height. Solid concrete zones are considered short cuts and undesirable for the owner.
- Basic panel composition:
- 6” interior prestressed structural layer
- 3-5” insulation
- 3” prestressed architectural facing
- Thicknesses vary by design
- Lightweight composite panel also available (see CarbonCast)
- 10’ and 12′ typical width, other widths available

