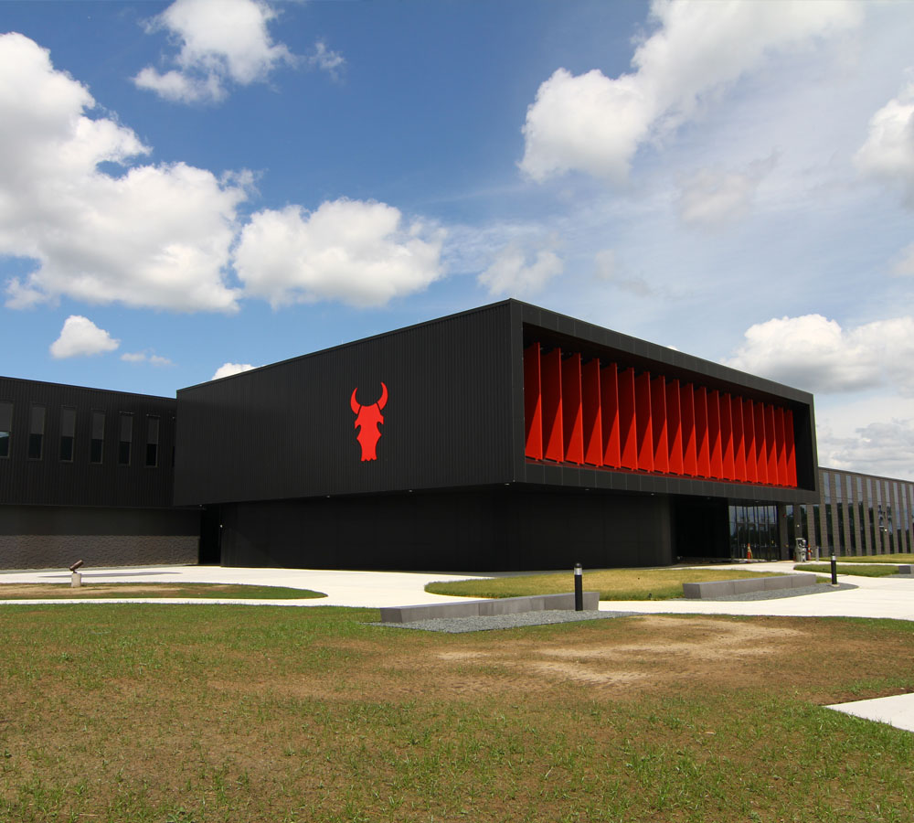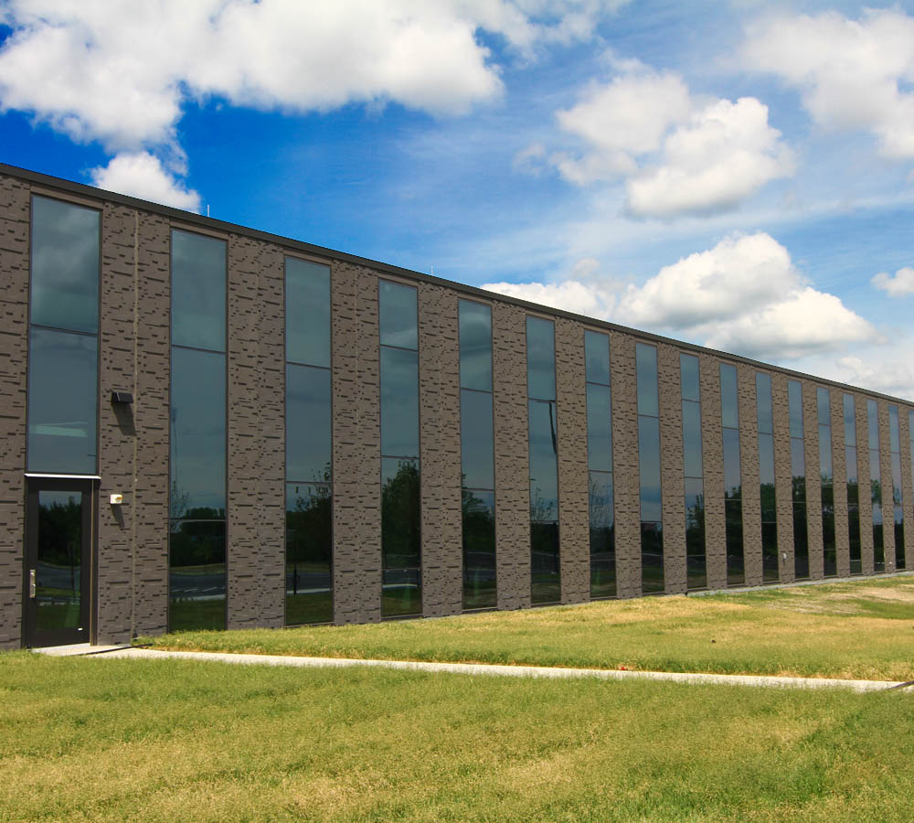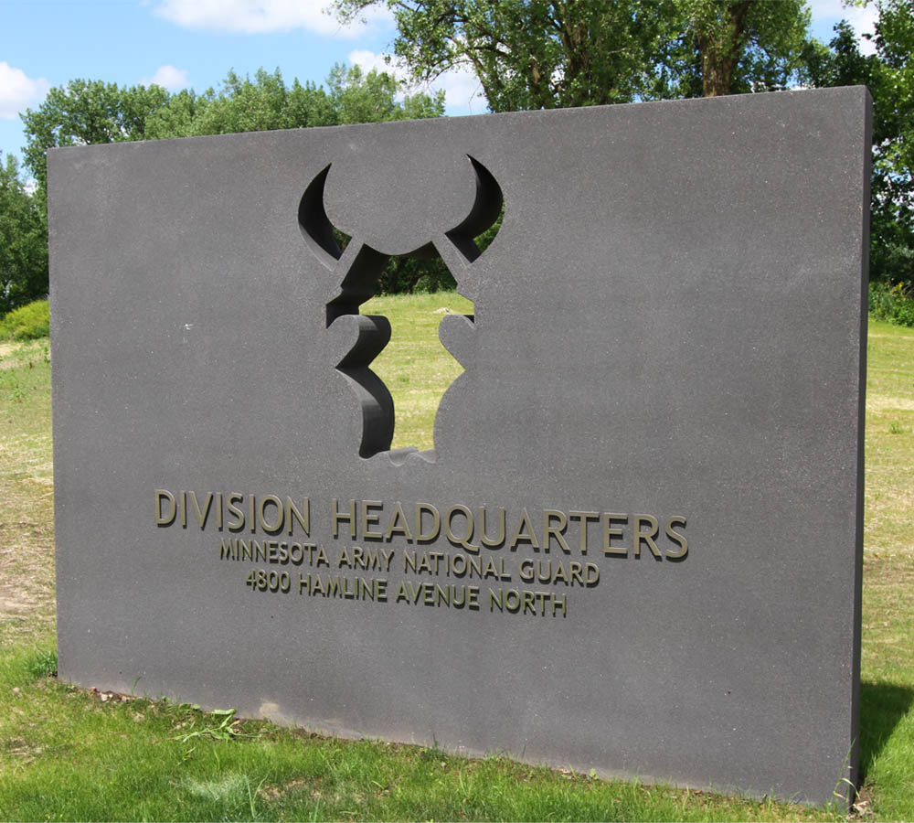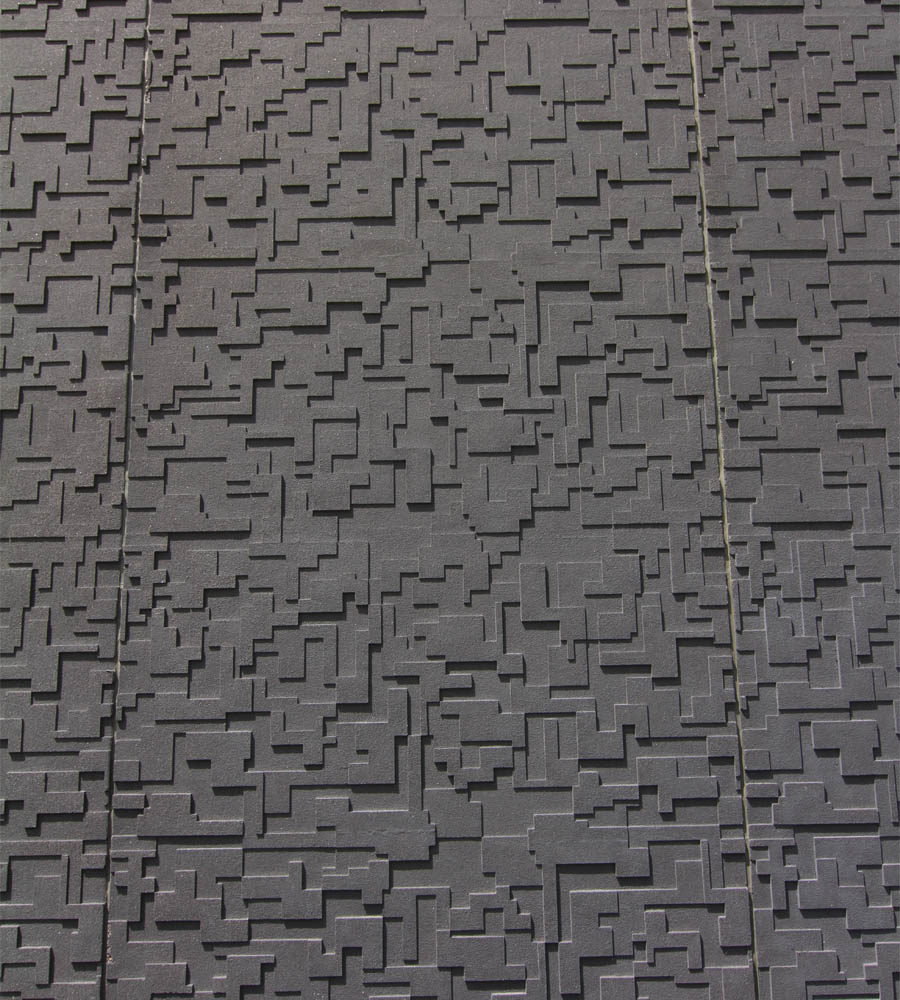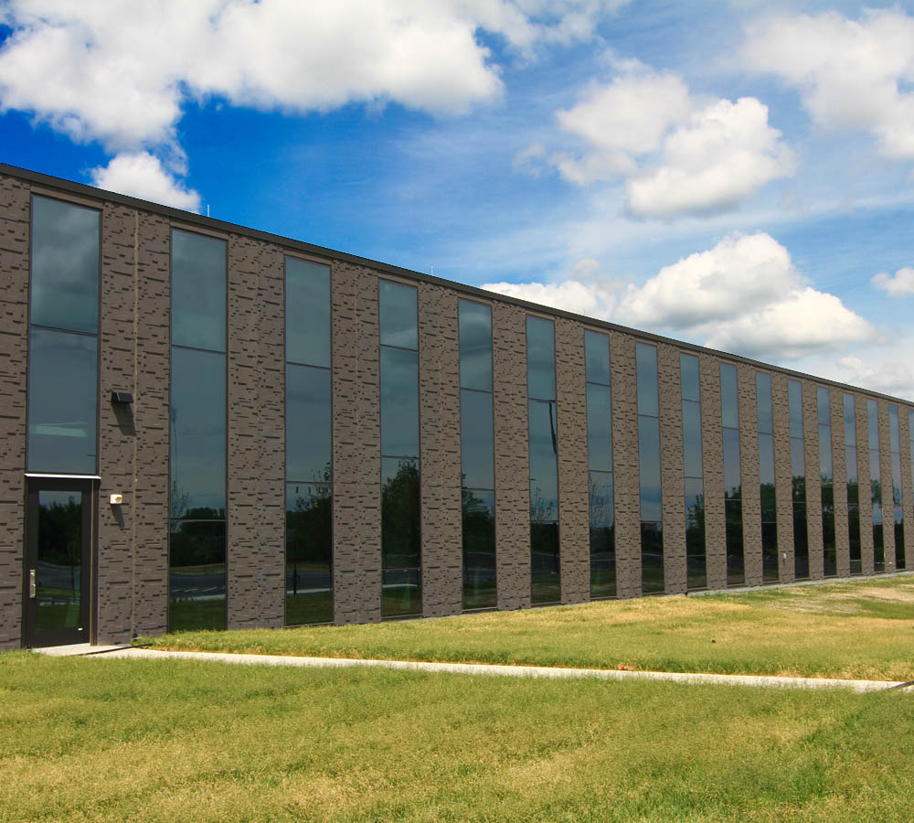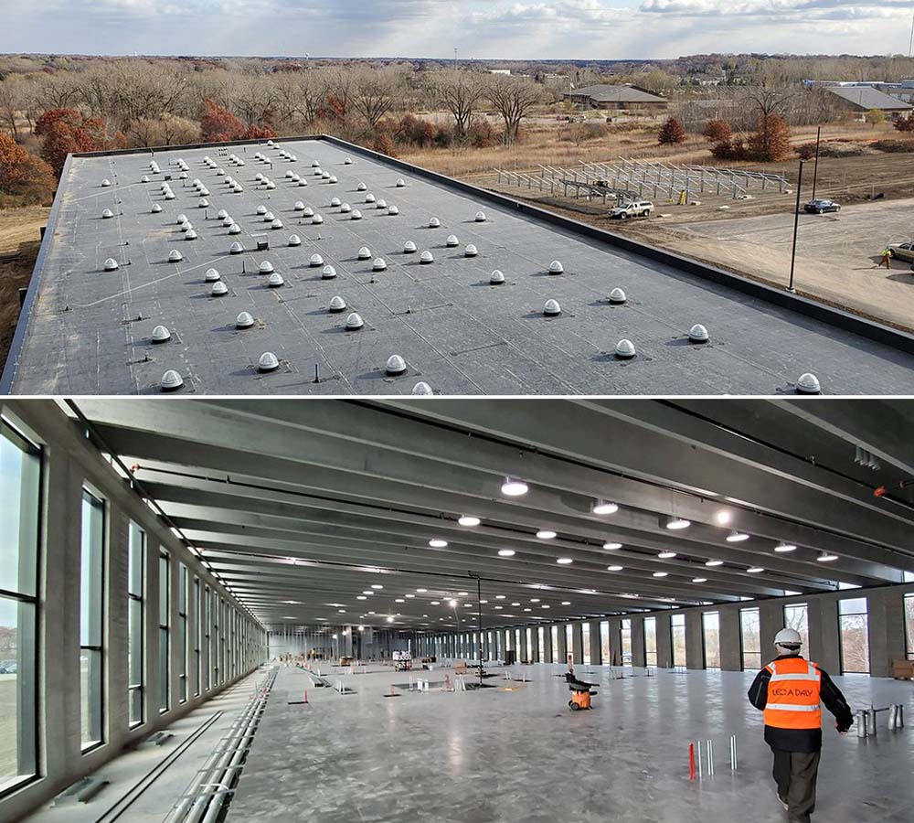| Products | Sq Ft | # |
| Wall Panel 12″X12′ (6-3-3)(Metal Panel) | 1,738 | 5 |
| Wall Panel – Architectural Insulated 12″X12′ (6-3-3) (No Liner) | 8,246 | 30 |
| Wall Panel – Architectural Insulated 12″X8′ (6-3-3) | 17,093 | 102 |
| Wall Panel – Architectural Insulated 12″X8′ (6-3-3) (Window) | 20,478 | 88 |
| Wall Panel – Architectural Structural 6″X8′(Returns) | 1,163 | 8 |
| Architectural Structural 8″X12’Interior | 28,933 | 86 |
| Double Tee 26″X12′ | 1,696 | 4 |
| Double Tee 42″X8′ | 4,254 | 8 |
| Double Tee 42″X8′(36″ TEE) | 52,155 | 72 |
| Totals | 135,756 | 403 |
Arden Hills
Readiness Center
Arden Hills, MN
The 149,735-SF National Guard Readiness Center Complex serves as the new home for the 34th Infantry Division, known as the Red Bulls. In the last decade, this unit has grown significantly in personnel, equipment and technology, and the new facility provides necessary administrative, training, secure work and storage areas.
Construction of the $37,872,000 Division Headquarters Building, as a part of the greater Arden Hills Army Training Site (AHATS), commenced earthwork and utilities in fall 2019 and was completed in August 2020.
The building is required to be very flexible. During typical weekday use, the occupancy is low and limited to primarily office use. During weekend drill activities, the occupancy increases tenfold and the use expands to include training exercises, equipment distribution, large scale food service and much more.
The design divides the building into three masses to efficiently support these uses: Unit Support, dedicated to the storage of supplies and weapons and includes unit storage spaces, vaults, and locker rooms; Administration, accommodates highly critical operations and communications, while requiring the flexibility to operate functionally with anywhere from 50 occupants to 600 occupants mitigating the impacts of M-day use on everyday function; and the Common Use, central zone which includes the building entry and serves as a hub by which all spaces extend from.
To maximize sustainability the design includes geothermal systems, photovoltaic arrays and EnergyStar equipment. The facility is designed to achieve LEED Silver Certification. Wells Concrete produced more than 135,000 sq. ft of precast for this project, with a total of 204 precast members. The new building has both external façades and interior structural support with double tees and structural wall panels. The exterior insulated architectural panels showcase a unique mix of acid etch and formliners enhancing the building appearance.
YouTube video is here: https://youtu.be/PHVi708LA1M
PROJECT DETAILS
CONTRACTOR
ARCHITECT
ENGINEER
OWNER
PRECAST PRODUCTS
PRODUCTS
Architectural Wall Panels
Double Tee
Structural Wall Panels
FINISHES
Acid Etch
FEATURES
Formliners

