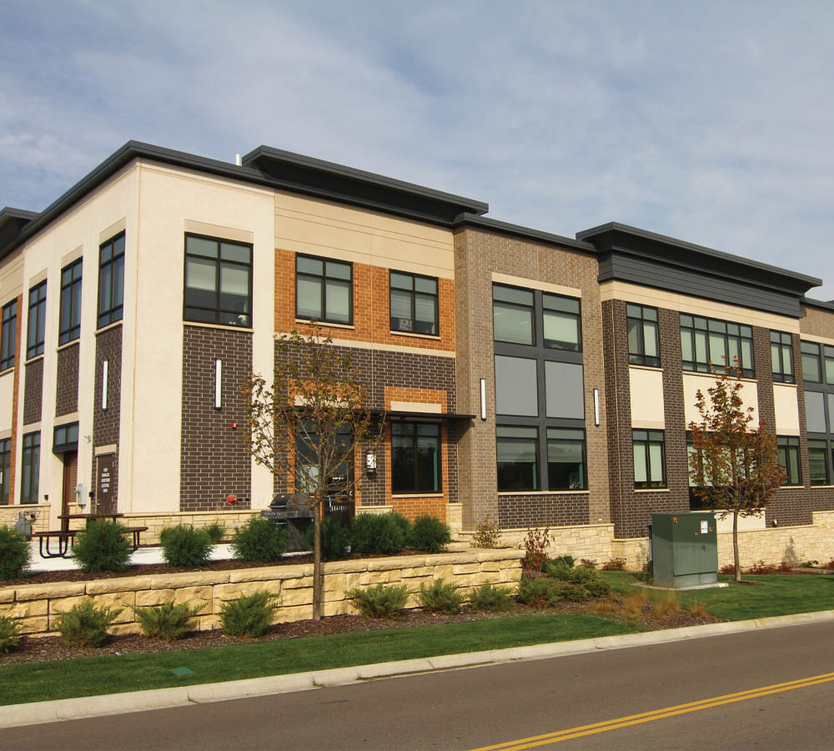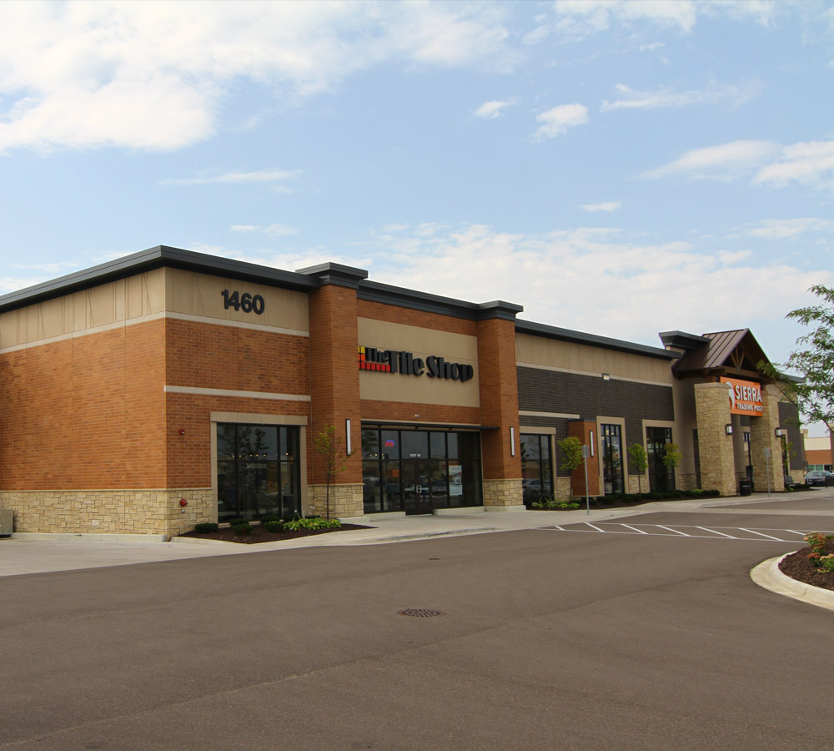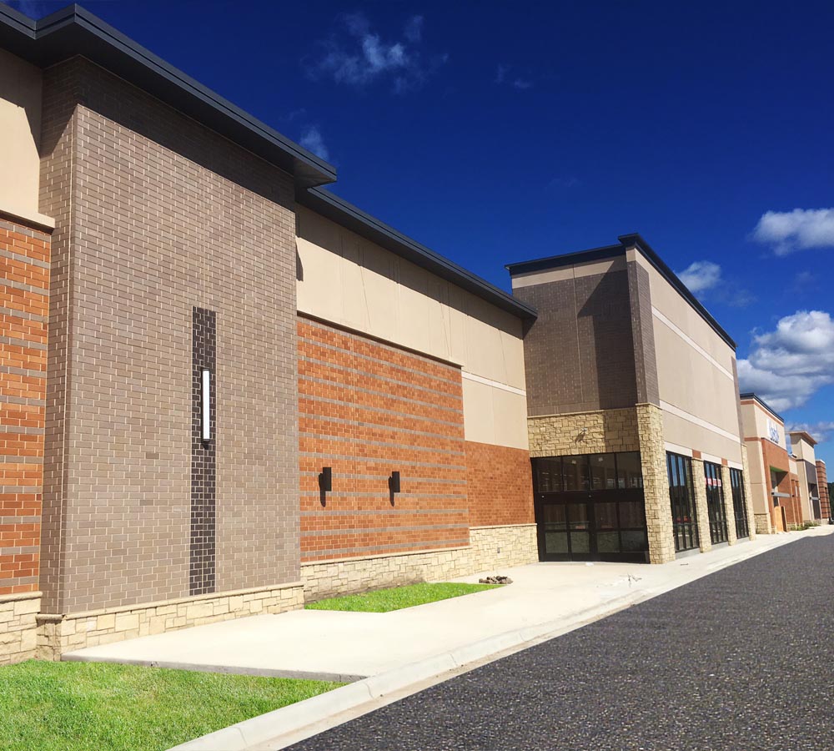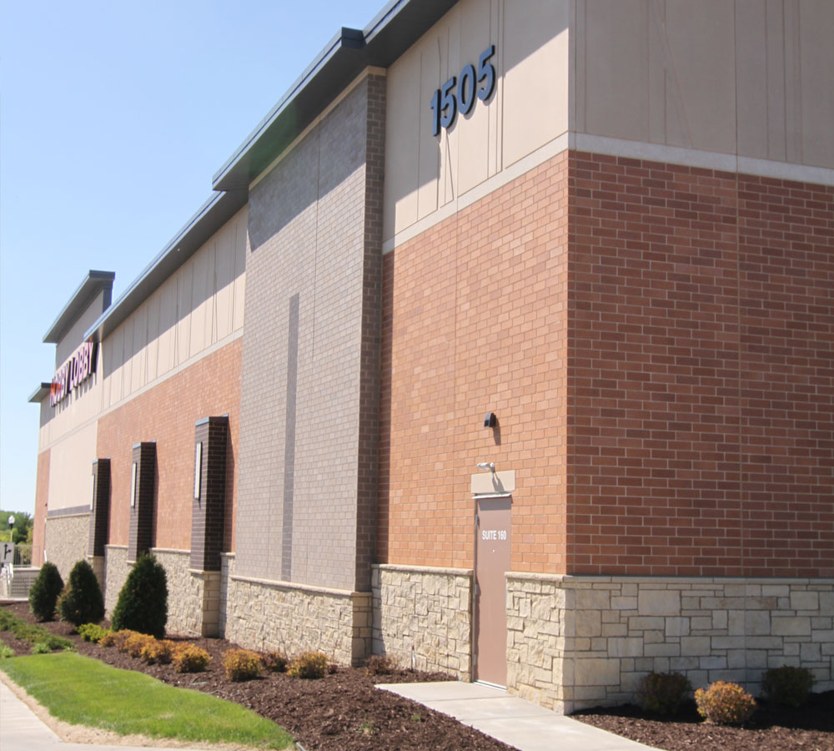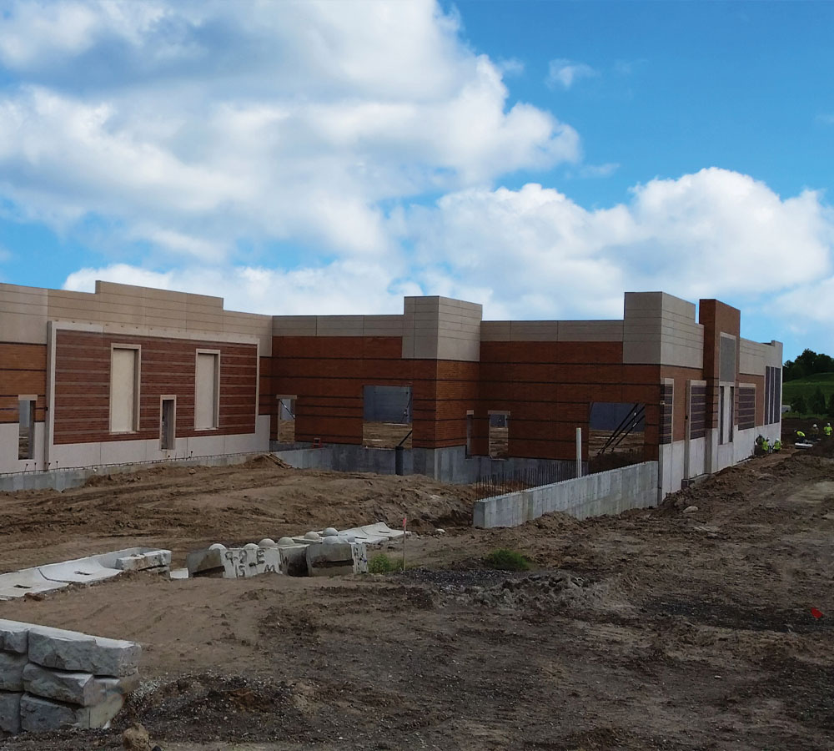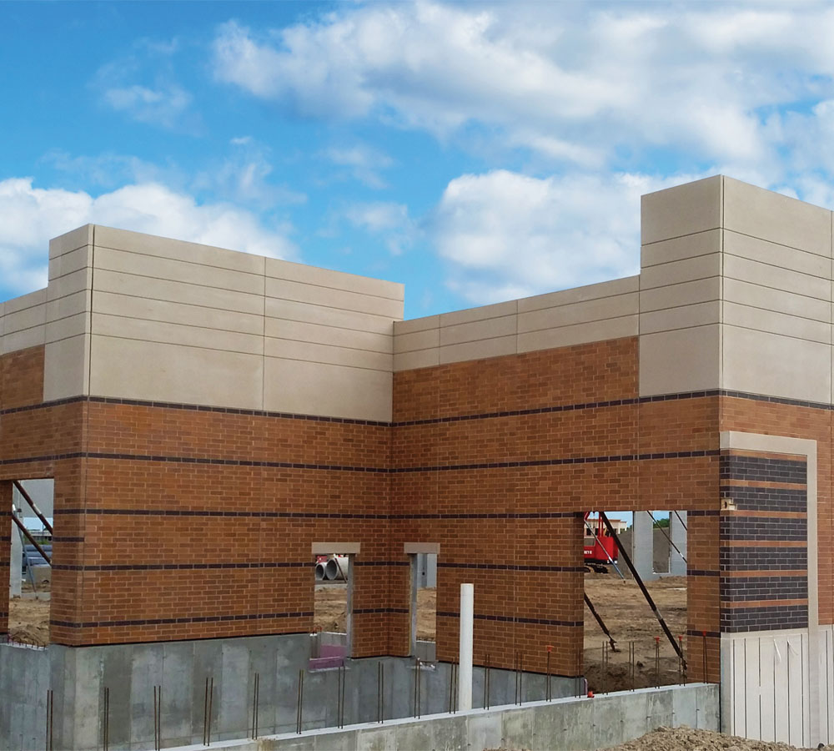“We were greatly surprised at what design flexibility the new process with the Producer allowed us. We were able to incorporate field applied stone, face brick and patterns of etched concrete to meet the four sided architecture requirement by the City’s design code – in a very cost effect manner.
The client was ecstatic – utilizing the panel to panel bump-outs and strategically placed piers allowed us to eliminate great quantities of foundation work and cubic feet of concrete. We were able to provide large openings required by tenants and utilize the panels as a cantilever.”
–Natina James, Senior Associate – RSP Architects——-
“This project is a great example of the flexibility and wide range of use of precast, especially the 2-story office building portions. Sequencing was also important as the precast manufacturer was able to make adjustments to support delivery of tenants. The producer was also very flexible and able to work with us as different lease agreements and designs were not 100% at the start of construction. The team needed to be versatile and coordinate the precast accordingly for the retail variety with the different buildings and different building types contracted at different times and turned over separately.”
–Steve Knight, Weiss Builders——-
“During the planning and pro-forma period of the development – we evaluated and analyzed multiple construction types and methods. It became clear pretty early on that the producer solution would be the direction we took. Getting the producer involved early on in the design process allowed us to design our buildings around how they build panels. It ultimately provided a very efficient and cost effective building that looks and performs perfectly.”
–Dan Ullom, Director – Construction, CSM
Project Details
- Wall Panel (6-3-3) = 543 members, 137,646 SF
- 10” Flat Slab = 21 members, 5,698 SF
- 8” Flat Slab = 34 members, 4,444 SF
- 6” Flat Slab = 2 members, 405 SF
Design Challenges
A tight budget and an aggressive construction schedule helped make precast the right choice while maintaining an intricate architectural exterior façade of brick and stone.
The site had over 50 feet of elevation change surrounding the development. Combined with a fast schedule, all teams involved had to remain nimble and flexible in order to complete the project on time and on budget. The solution was precast architectural panels from the Producer. Precast allowed the team to complete the work on time and in line with their design standards.
Innovations
A typical masonry wall system was originally planned for this project, as the city required a class an exterior material. The developer, along with the assistance from the precaster supplier, convinced the city that architectural precast concrete insulated wall panels are equal or superior to traditional masonry wall systems. As a result, the city building code was modified to allow architectural precast concrete insulated wall panels as a class A exterior material.
This retail project was a horizontal mixed-use urban style project designed as a series of neighborhoods with similar types of uses organized to provide convenience for pedestrians. The design approach placed larger retail stores at the perimeter of the development facing inwards (four-sided architecture) with the village setting enclosed inside. The center village consists of smaller retail stores and restaurants meant to attract pedestrians and host gathering spaces for the public. The precaster’s innovative use of precast included a variety of exterior materials to meet the city’s design standards while breaking up the walls. Brick detail used in various patterns, like herringbone and soldier coursing, provide a uniqueness to each storefront. Precast concrete allowed for quick turnaround speed to market with little time wasted. The goal for this central village was to create a sense of uniqueness to Eagan; a down-town community feel with individual retail shops, restaurants and medical offices all connected with walkways and green spaces. It is a destination place, more than just shopping.
High Performance Attributes
City planners envisioned the exterior of the retail buildings to have a mixture of stone, multi-brick colors and architectural precast with a high performance / energy efficient insulated precast wall system exceeding the energy code.
The schedule was fast, which meant that we needed to turn around the design and construction in a timely manner to include high design standards that align with the budget. Precast concrete provides a wide range of designs, colors and structural options. There is greater control over the process and the material quality with precast. The process is cost effective, efficient, sustainable and maintainable. These high performance attributes helped the project meet design standards, energy code expectations and final budget and schedule.
The precast products used on this retail project allowed the designers more aesthetic versatility to create the engaging environment that has been attracting customers. The use of precast also accelerated the construction schedule, helping owners generate revenues faster; and its resiliency and reduced life cycle costs help retailers produce more profits.
The precast concrete used on this retail project integrated easily with the other systems and inherently provided the versatility, efficiency, and resiliency needed to meet the multi-hazard requirements and long-term demands of high performance structures.
| Product | # Pieces | Sq Ft |
| Architectural Wall Panel | 495 | 181,873 |

