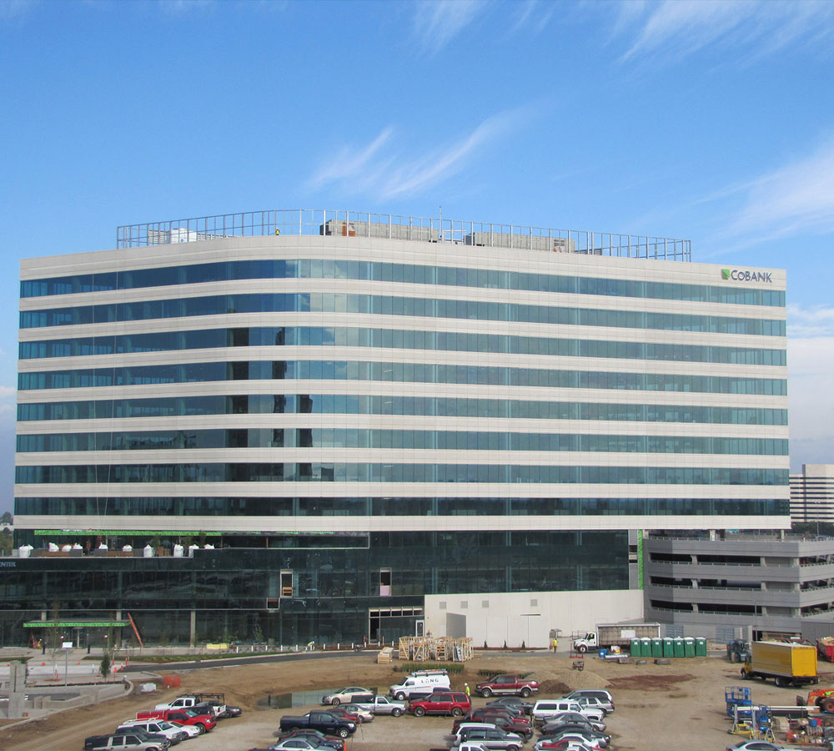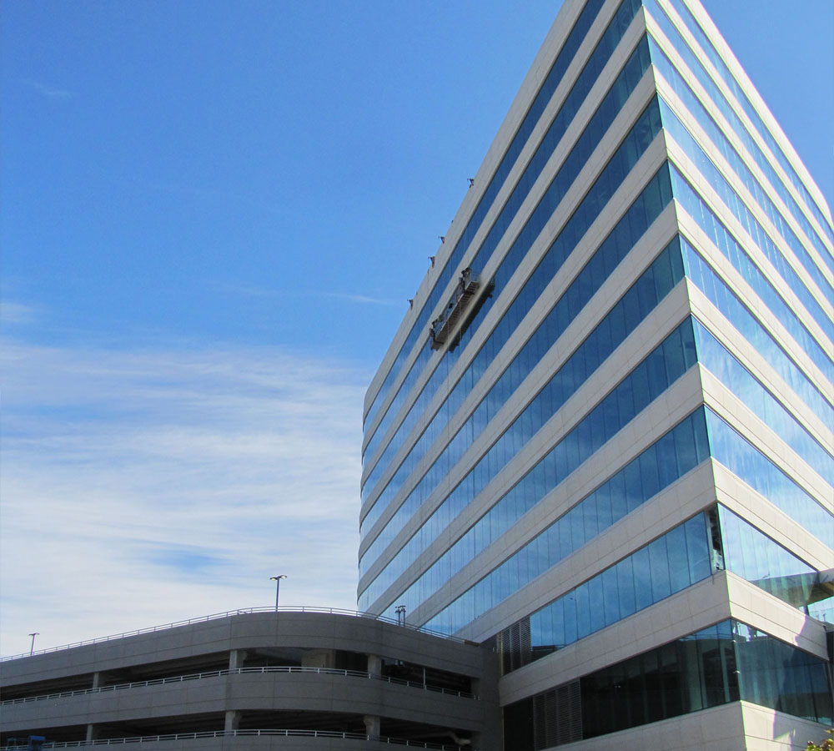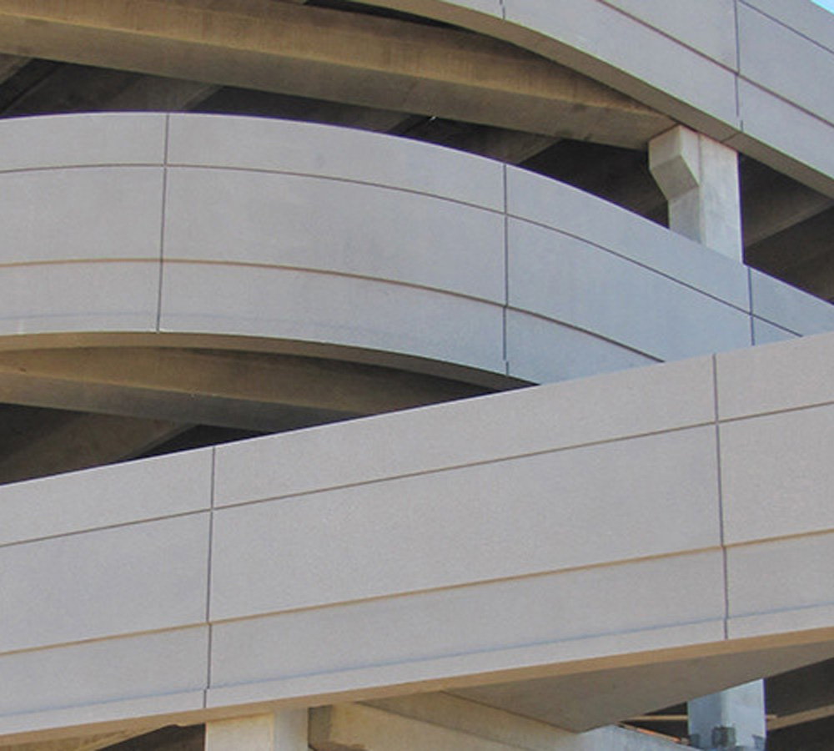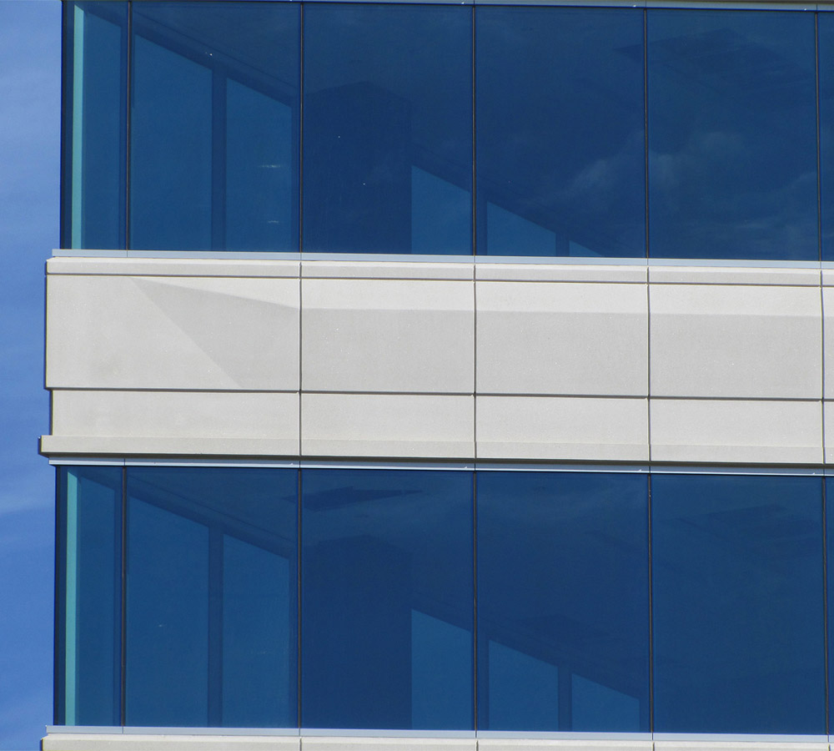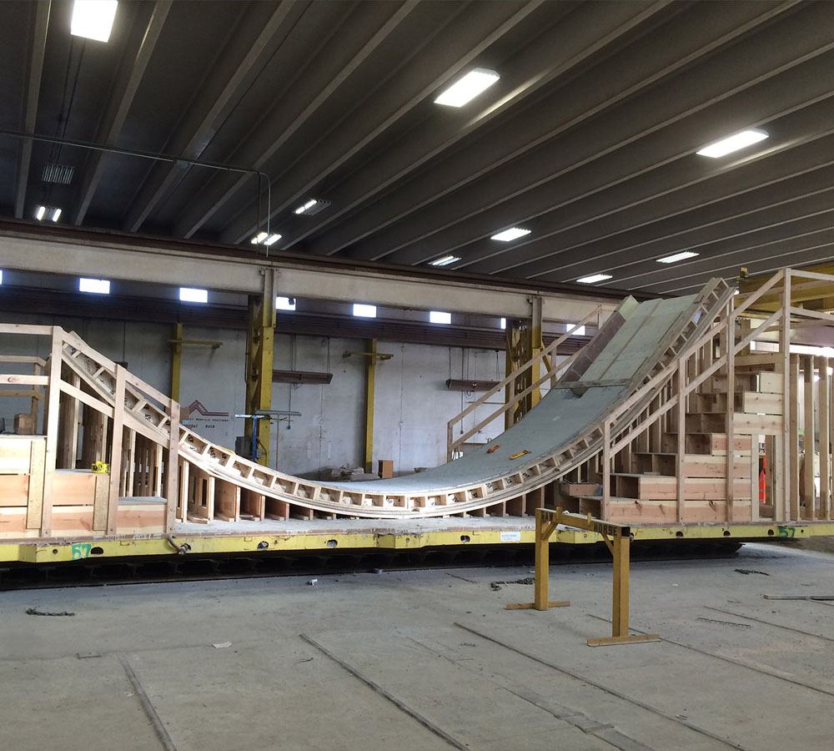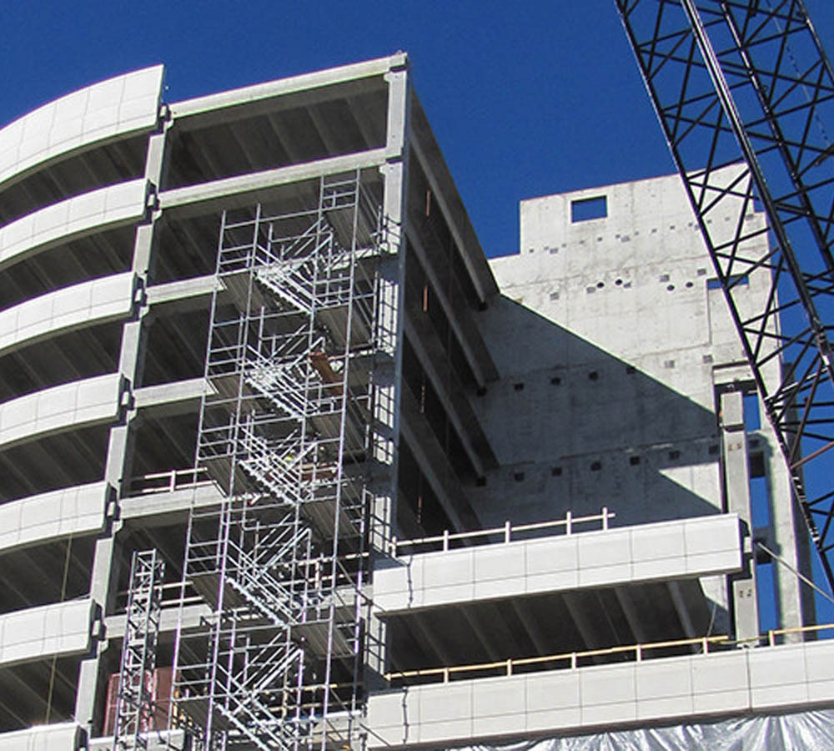Precast Solution
CoBank Center was changed in the drawing stage from an all curtainwall building to more cost effective precast construction. The exterior spandrels serve as both an architectural element and a structural element, making precast a cost-competitive option.
The sweeping design of the building presented several framing challenges. One issue was the need for a cantilevered load-bearing spandrel at the building corners. A column wasn’t allowed by the design to be placed at the corner so a cantilever system was created. This involved a 15 ft cantilever of the spandrels at the corners. These spandrels not only support the double tees but they also pick up the load from the spandrels on the non-load bearing side.
There is also a transfer beam on the fourth floor that transfers the load from above. A large bridge girder had to be used for this. And, in one area in the two-story lobby where the architect would not allow a column, the precast was hung from the level above.
In total, 352 non-insulated spandrels were used for the project, 53 with a radius. Spandrels on the office building are white, acid etch finish with custom formwork and radius. Spandrels on the parking structure are grey, acid etch finish with custom formwork and radius. The project includes radius spandrels and 15 ft cantilevered load bearing spandrels.
The job also included 716 double tees in the office building, 533 double tees in the parking garage, 256 beams in the office, and 93 beams in the garage. The double tees span 46 ft on the outside bays and 26 ft on the center bay of the three-bay-wide structures.
Key Project Attributes
- 11 story, 274,287 ft2 Class A office building in a Transit Oriented Development (TOD
- 6 story, 332,000 ft2 precast parking garage handles 970 cars
- Amenities include data center, wellness center, cafeteria and landscaped plaza
- Precast beams, spandrels, double tees, inverted tees and roof framing
- Exterior spandrels serve as both an architectural element and a structural element
- Precast allows sweeping wall curve to be a true curve, not a faceted wall
- Construction challenges solved thanks to early collaboration of team participants
- Both office and parking structure share the same lateral force resisting system
- Precast insulated wall system minimized the number of shear walls to create open feel
- The project has LEED Silver certification.
Project and Precast Scope
- Changed from an all curtainwall building to cost effective precast construction
- Cantilevered load-bearing spandrels created at the building corners to maintain the design
- 15-ft spandrels support double tees plus pick up loads from spandrels non-load bearing side
- Precast hung from bridge-girder-sized transfer beam in two-story lobby
- 352 non-insulated spandrels, 53 with a radius.
- Spandrels on the office are white, acid etch finish with custom formwork and radius
- Spandrels on the parking structure are grey, acid etch finish with custom formwork and radius
- 716 double tees and 256 precast beams used in the office building
- 533 double tees and 93 precast beams used in the parking garage
- Double tees span 46 ft on outside bays, 26 ft on the center bay

