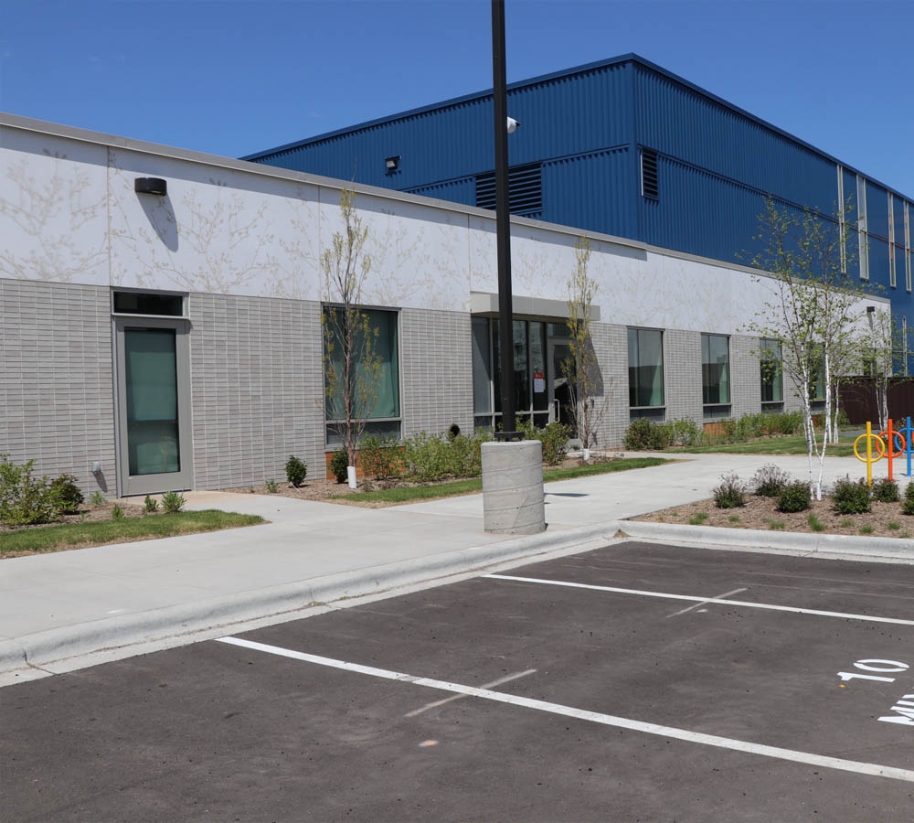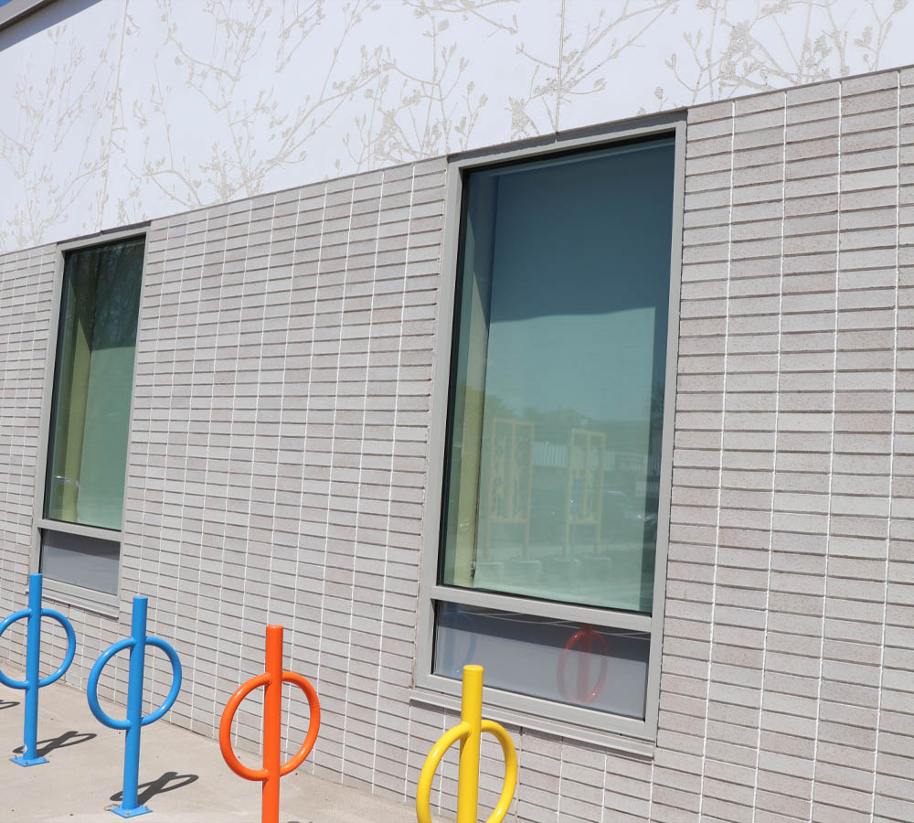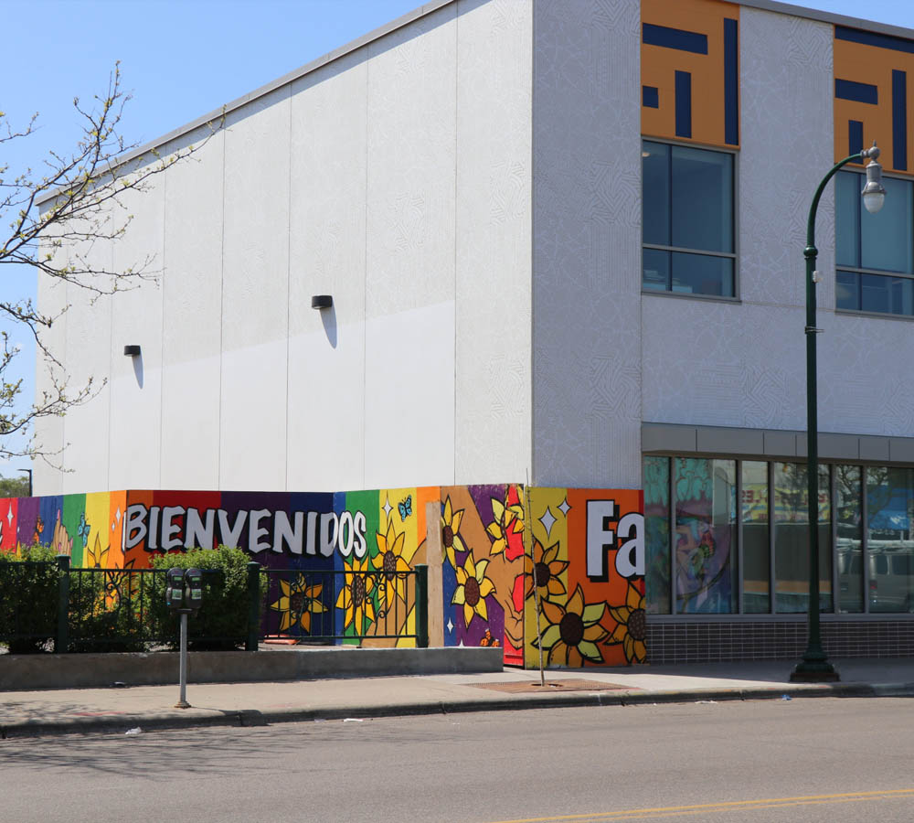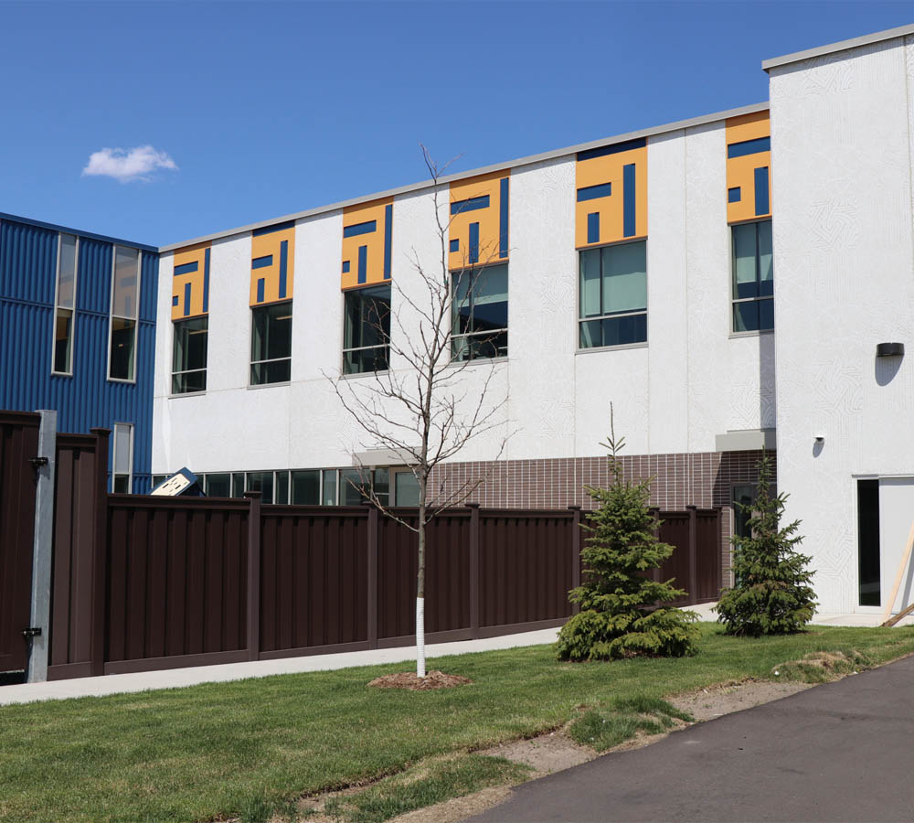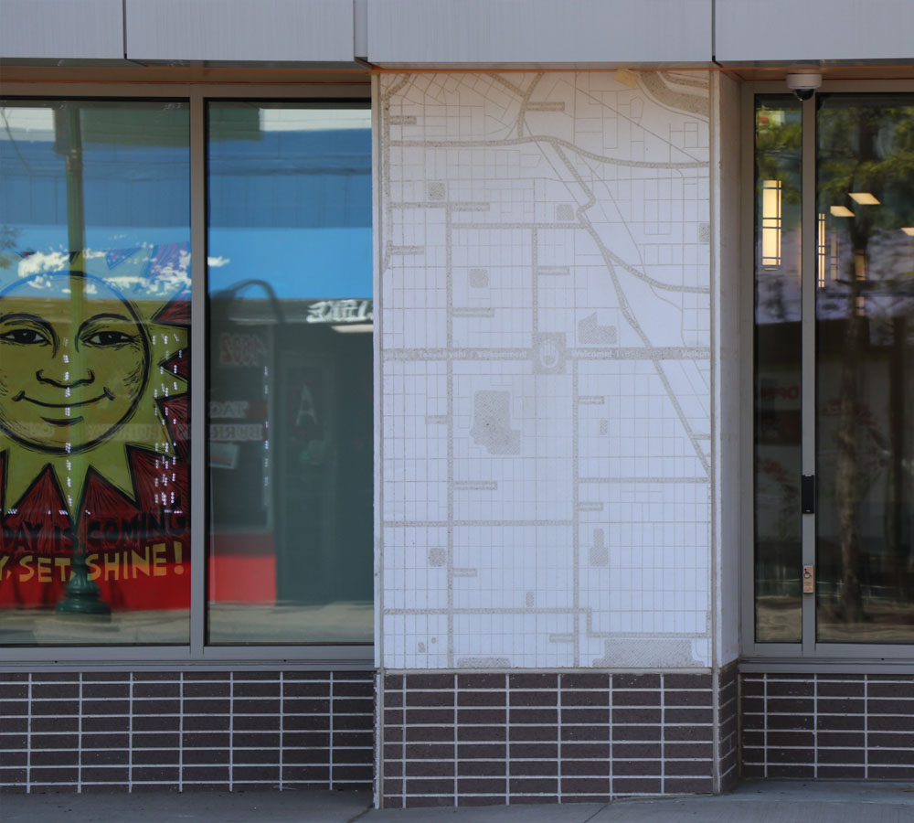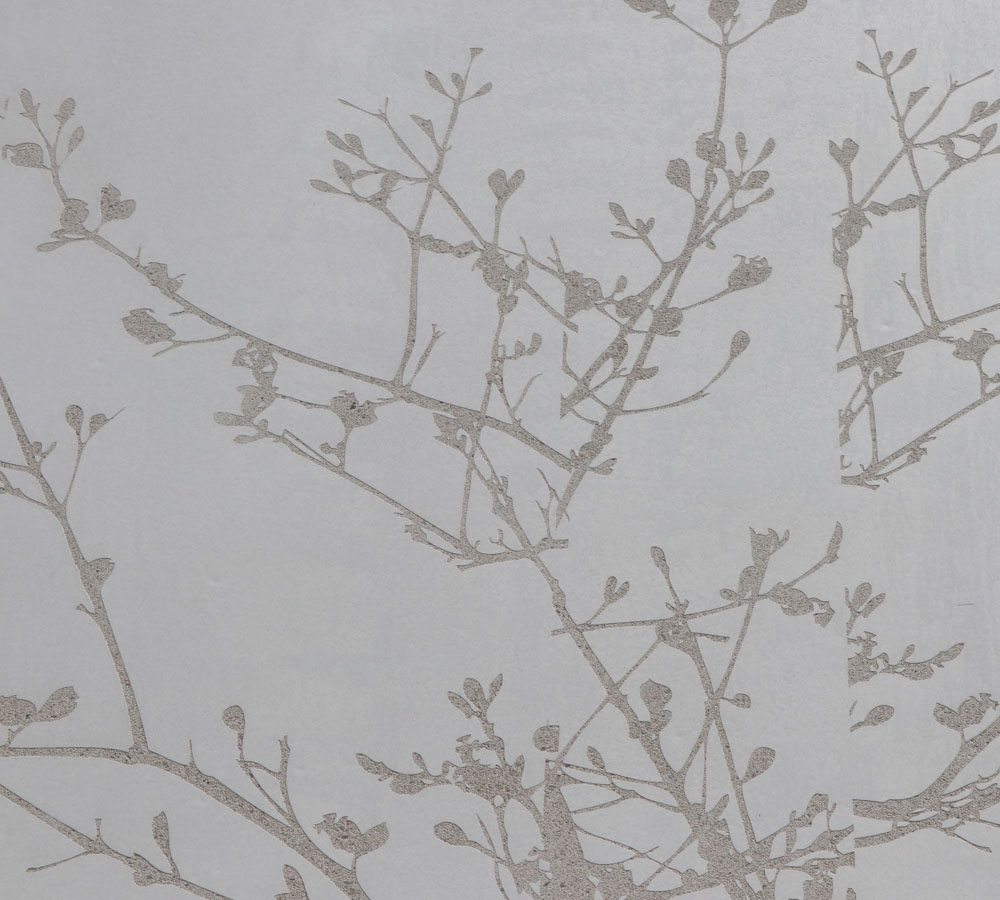Wells has been expanding its architectural capabilities to stay current with modern architectural demands and Graphic Concrete is one of these new offerings. This feature allows design teams creative benefits by creating an opportunity to put a personal stamp on buildings of the future.
With existing knowledge of Graphic Concrete’s capabilities, the design team approached Wells to incorporate this look into the exterior facade. The vision for this project was to focus on the neighborhood, the community, and the variety of ethnicities represented in both. Graphic Concrete papers provided the solution the team was looking for as the exterior building components could represent the neighborhood graphically.
In order to stay within the budget, standard Graphic Concrete patterns were manipulated to create a variety of geometric designs. Another unique feature on this project is a welcome column at the main entry, north elevation, where the new construction is connected to the existing building. The column contains a map of the neighborhood that highlights the public parks and displays the word ‘Welcome’ in many different languages including Braille.

