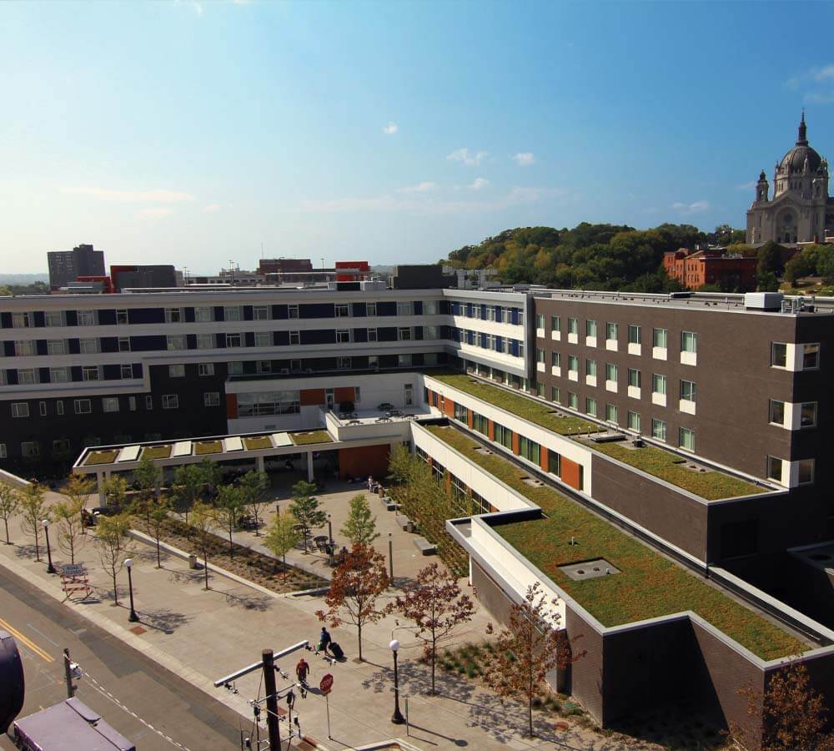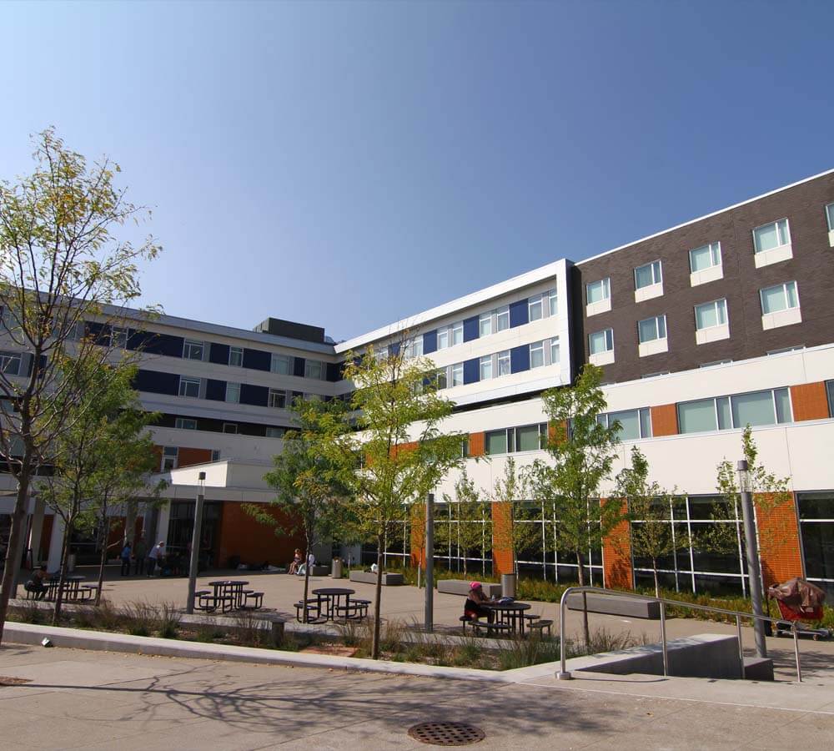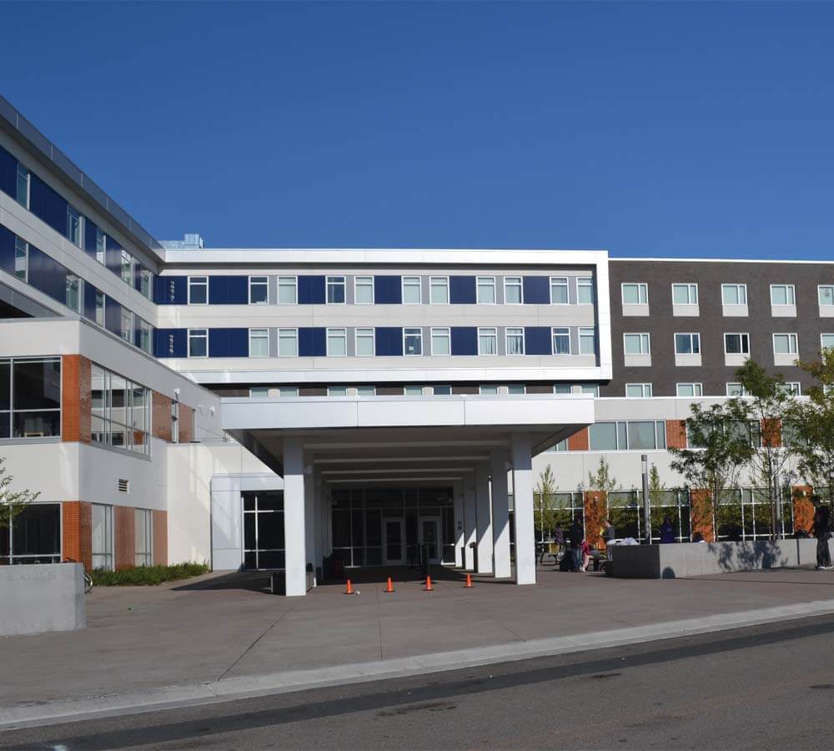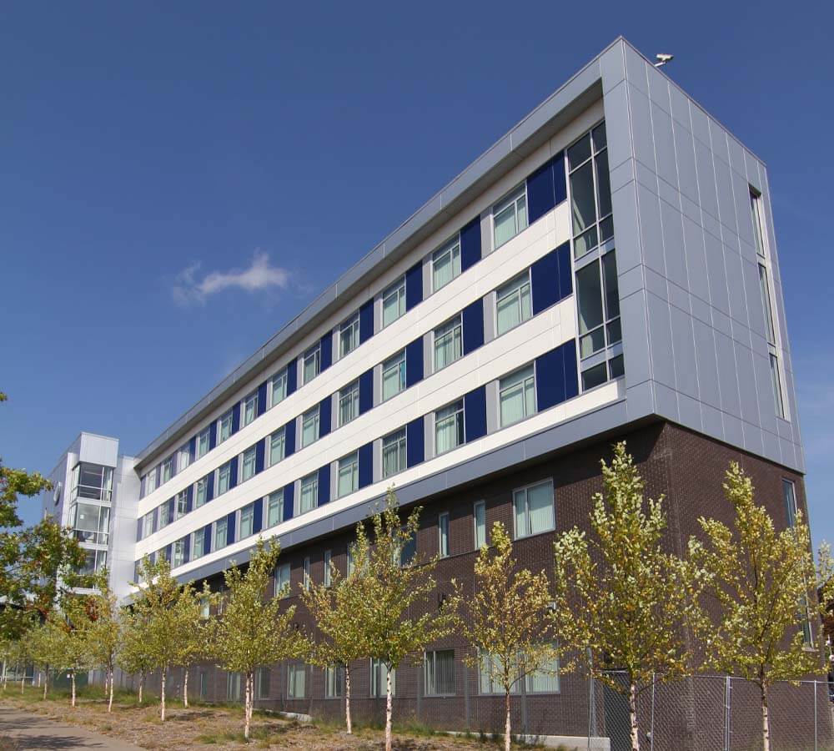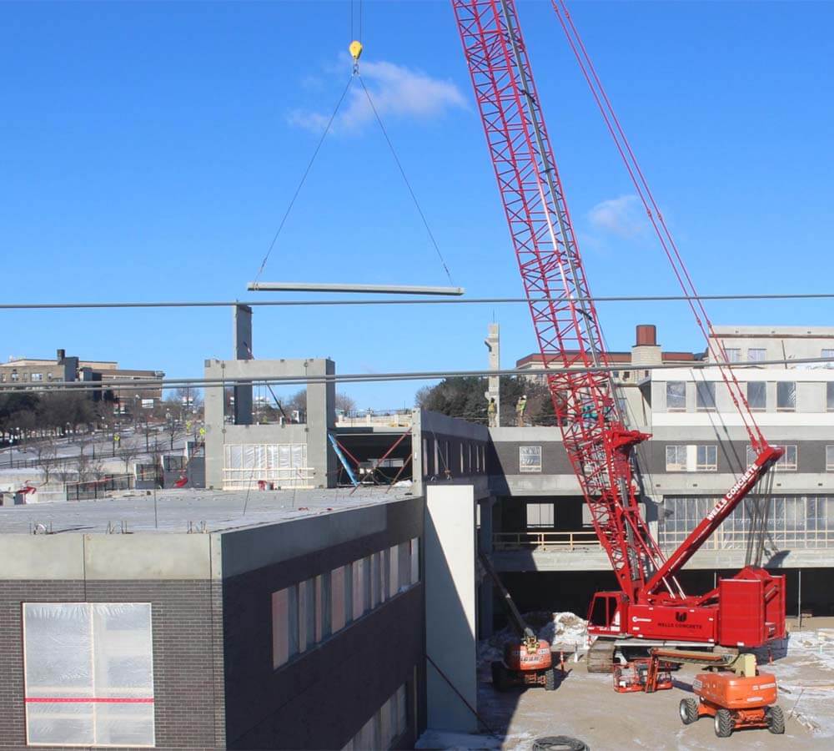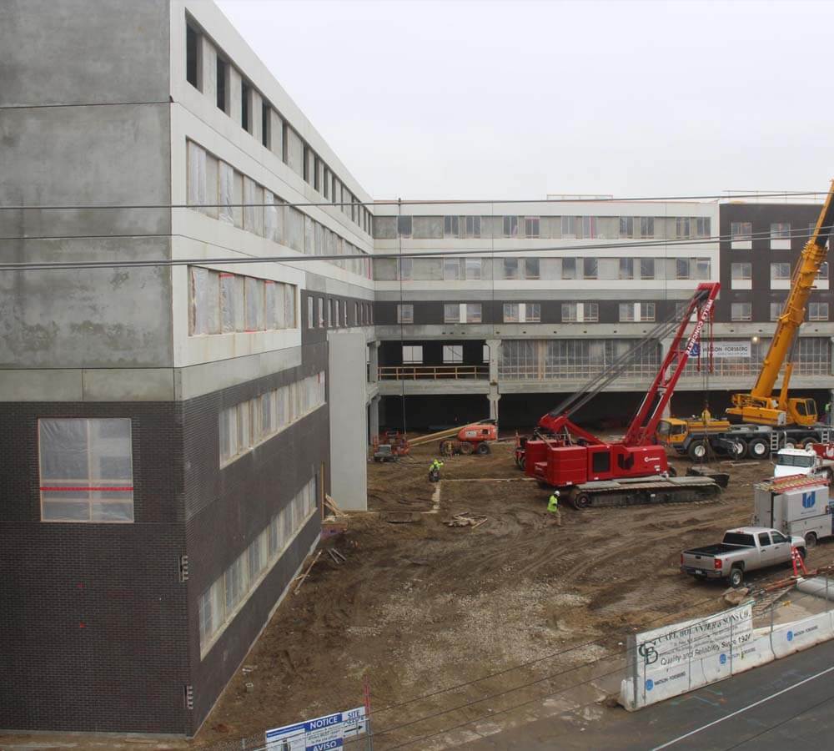The first major piece of the center’s rebirth opened at the end of 2016. The L-shaped, five-story building with green roofs and an inviting courtyard provides overnight shelter for nearly 200 guests, plus transitional or permanent housing for nearly 200 more. Modeled after the Minneapolis Higher Ground Shelter, a smaller project, the St. Paul facility is an architectural representation of the path out of homelessness to hope and permanent stability.
This facility is a project and program of many constraints, some of which appear mutually exclusive. First, it is a residential building in the heart of downtown St. Paul surrounded by a hospital, history museum, sports arena and interstate highway. Secondly, it is an extremely durable building that will withstand decades of abuse by a challenging resident population and be at the cutting edge of sustainability, including reduced energy consumption, recycled content, and indoor environmental quality.
In this five-story total precast building, components include insulated wall panels, prestressed hollowcore planks, and precast stairs. The wall panels are load-bearing, but also provide an exterior acid-etched, colored architectural finish. The buildings progressive combination of overnight shelter and permanent supportive housing.
Precast panels surrounding the vertical section of windows have a white finish. Another vertical section features deep returns with windows surrounded by thin-brick covered precast panels and spandrels supported off the returns. Hollowcore floors are covered with a sound mat and polished concrete topping. This homeless shelter shows how precast concrete panels can provide architectural finish, meet load-bearing structural requirements, and even serve as a truss elements.
The facility provides overnight shelter on the first floor, pre-pay shelter on the second floor, and more permanent housing on the higher floors; offering 473 people experiencing homelessness a dignified place to sleep each night and a pathway out of poverty. The building includes emergency shelter for 280 women and men and a range of permanent housing options for 193 people—including many long-term homeless individuals and veterans. The building offers medical respite beds for men and women who are experiencing homelessness and recovering from hospitalization; specialized housing and assistance for women suffering from late-stage alcoholism; and Pay-for-Stay beds that have a minimal fee, which is held in savings for clients and can be used for a first month’s rent or down payment for permanent housing.
The most interesting feature is a second floor roof area. The exterior of each upper floor consists of horizontal, architectural-finished precast panels. The panels covering the third floor also work as trusses panning 40 feet and resting on columns below. At their bottom, these panels support hollow-core planks to one side that form a second level roof deck and, to the interior, support the planks of the third floor. At the top of the panels, a bearing angle picks up the hollowcore planks forming the fourth floor level.
“[The] Minneapolis Shelter proved so successful both for staff operations and for clients’ transition out of homelessness that we applied the same model here in St. Paul: each level has an increasing degree of privacy, from the shelter-room bunks on the first floor, to the slightly more enclosed pay-for-stay bunks on the second, to the individual sleeping rooms above,” says Cermak Rhoades Architects’ Todd Rhoades, AIA, whose firm designed both buildings. “As clients move into and up through the building, they develop more independence and security in their living situation.”
——-
“We worked in close collaboration with the precast fabricator during the design phase to find efficiencies in span lengths, piece complexity and piece count in order to further drive down cost and increase constructability in the plant.”
–Matthew Finn, AIA Cermak Rhoades Architects
——-
“The structural system for the building was carefully considered early on, and several alternates were evaluated including wood framing cast-in-place concrete construction. Ultimately, the desire for integrated finishes, the winter construction schedule, avoiding interior columns on the upper floors by using a 40ft plank span, the need for a durable and robust construction, and the familiarity with the team and their capabilities made precast the obvious choice, and this supplier was the right partner for the job. At all stages of the design, being able to meet with their engineer as well as their production staff to discuss the construction details and configuration of pieces was absolutely critical to the success of the project.”
–Kirk Davis, P.E. MN Partner | Mattson Macdonald Young, Inc.
Project Details
Product Pieces Sq.Ft./Ln.Ft.
Beams 38 1,032 LF
Columns 34 898 LF
Solid Slabs 54 5,173 SF
Hollowcore 824 104,987 SF
Walls 341 77,045 SF
Stairs 16
Standard 2-hour IBC fire rating for the floor system.
Design Challenges
A unique design challenge to this project was the precast wall panels used as spandrel beams / trusses to support a precast floor on one side and roof on the other.
“Locating the facility in the shadow of the cathedral and the capitol, and in the gateway to downtown, was a tremendous design challenge,” says Tim Marx, CEO and president of Catholic Charities of St. Paul and Minneapolis. “It’s been a fascinating and affirming experience. “Sometimes we want to be shy and timid, and not think big,” Marx continues. “In this effort, in the heart of St. Paul, we put all of our hearts and minds and souls into it. And we hope to inspire others to do things they might not otherwise do.”
Innovations
- Long-span truss spandrels to keep floors below open for programming.
- 2-way slabs for entry roof – solid, cantilevering slabs on pairs of posts – no beams
- Cantilevering 2-way slabs at feature stairs along 5th street (full-height glazing – no beams)
- Support on steel columns with thermal isolation joints
- Panel designed for future skyway accommodation (window will be cut into full door/walkway)
High Performance Attributes
This total precast concrete building helped address the high sustainability and durability demands of the client, along with the complex framing of the structure.
The combination of ER Post Truss system is one way, but the precaster took a step further and insulated the panels and added architectural finishes.
This project met the B3 Guideline requirements meeting the sustainability goals for site, water, energy, indoor environment, materials and waste. The B3 Guidelines are required on all projects that receive general obligation bond funding from the State of Minnesota.
The precast used for this project provided comfort and protection offering many benefits from versatility in aesthetics, to excellent thermal performance, which saves the owners money and helps the environment. The precast option provides the best protection against severe storms, such as tornadoes and harsh winters, as well as passive fire protection, and security. Finally, the precast system used provided a barrier or face-sealed systems, which means there are no cavities between walls for moisture to collect and mold to grow. This helped create a more comfortable, durable and safe living environment for those visiting the shelter.
In addition, precast is resilient for multi-level buildings as it is a material that integrates easily with other systems and inherently provides the versatility, efficiency, and resiliency needed to meet the multi-hazard requirements and long-term demands of high performance structures. Overall, precast concrete provides an excellent alternative to traditional stick-built, or cavity wall construction methods.

