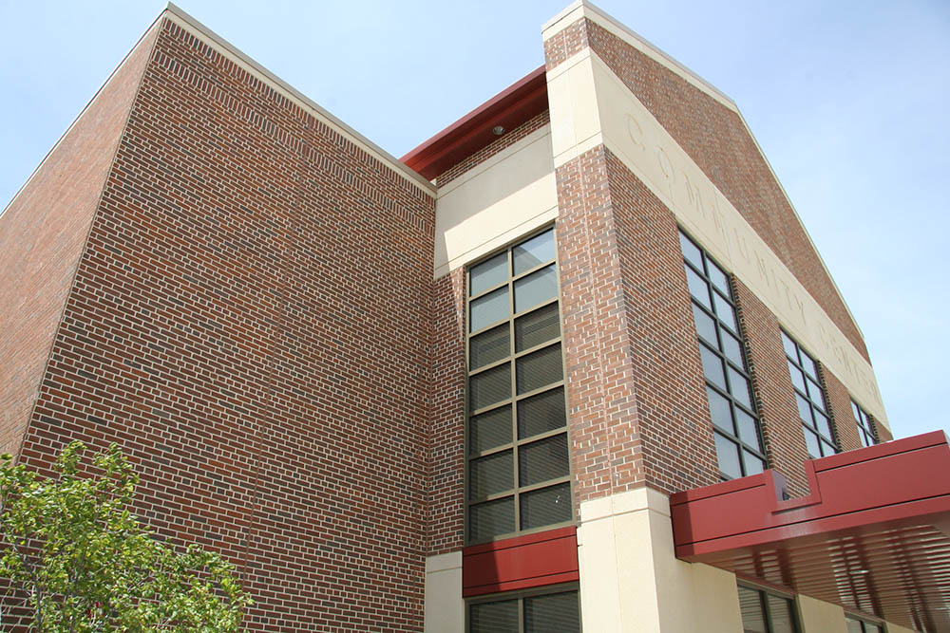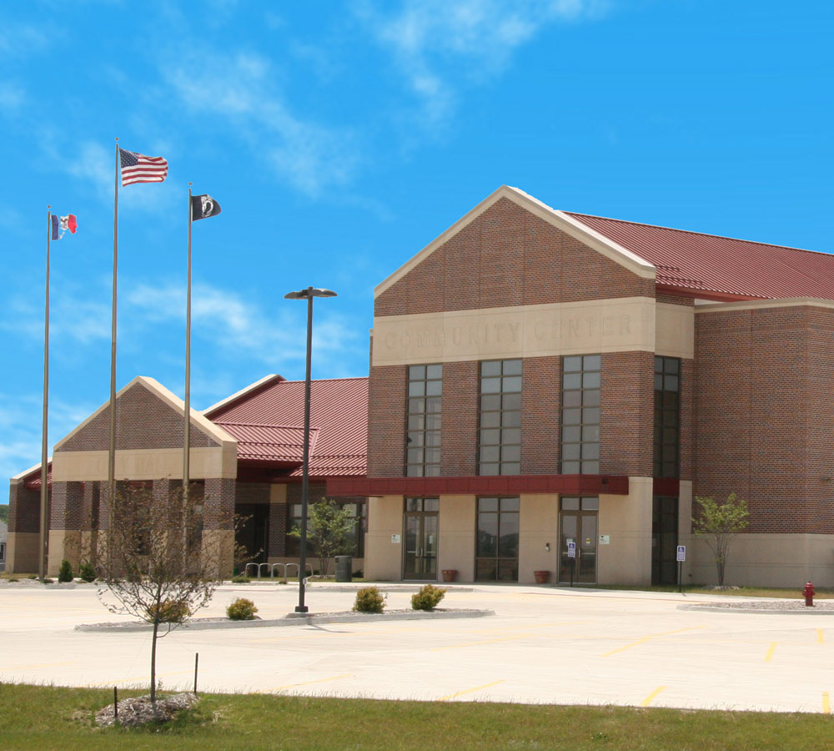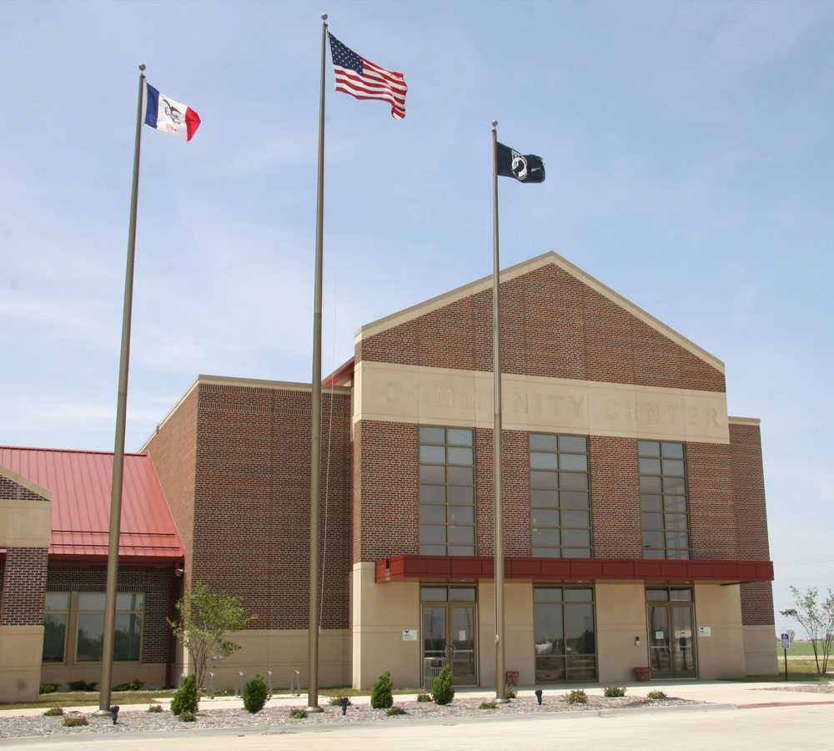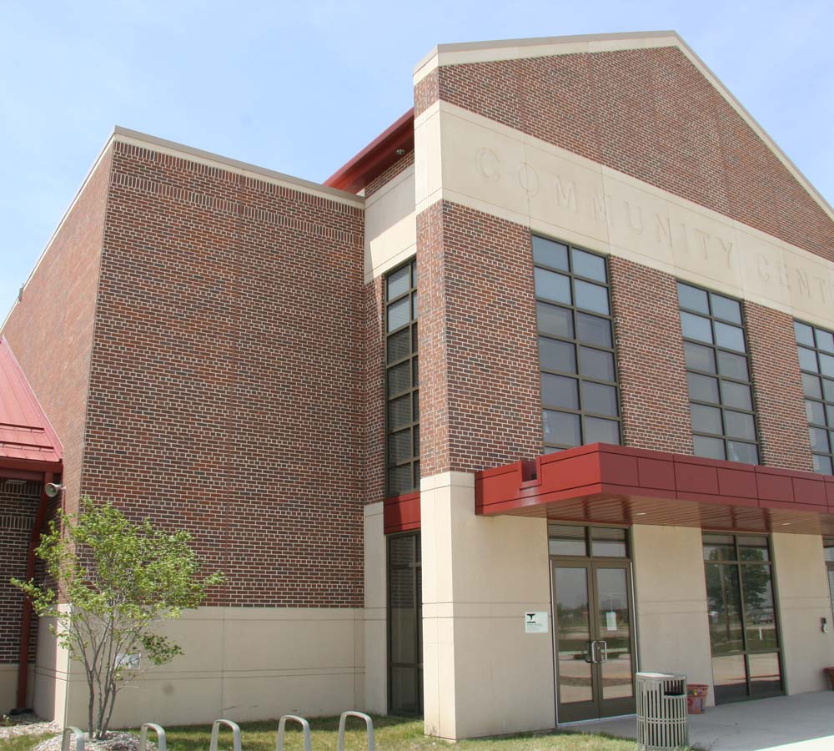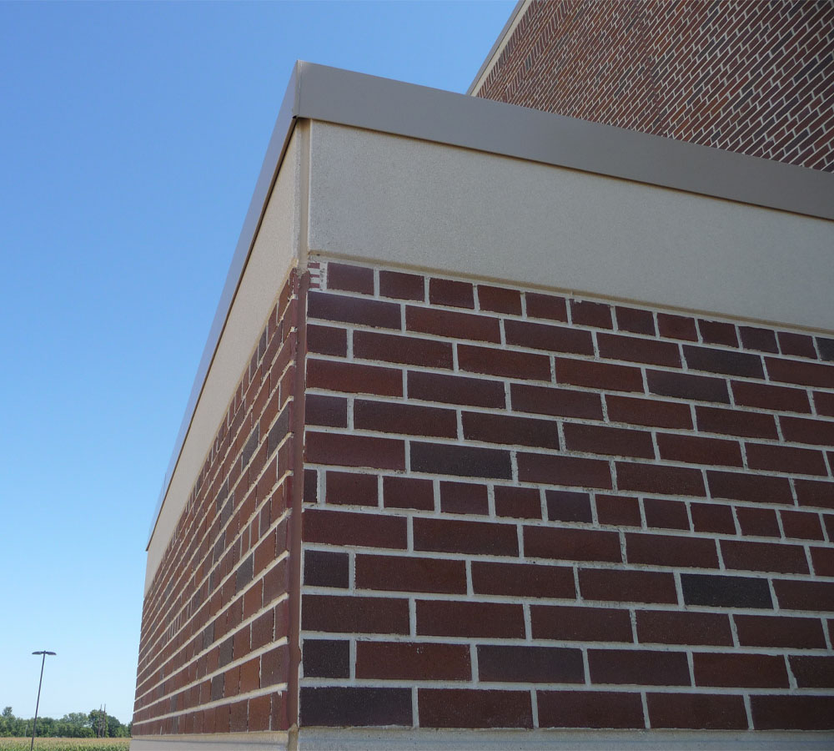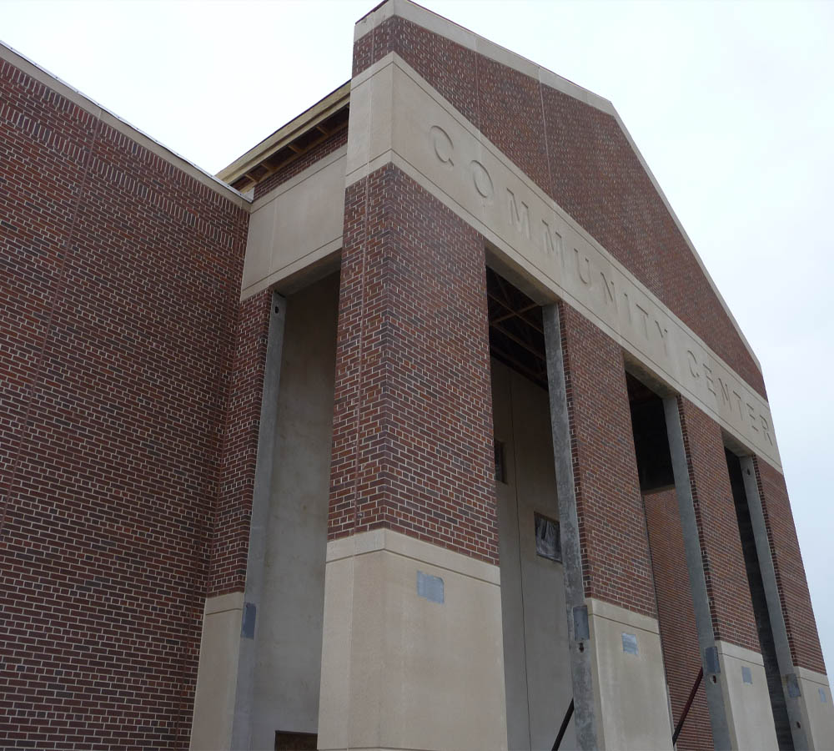Palo Community Center
Palo, IA
Wells Concrete manufactured and installed architectural and structural precast for the Palo Community Center in Palo, Iowa.
The project consists of architectural insulated wall panels with a thin-brick exterior finish and architectural concrete accents to simulate stone. The entry panels return on three sides creating large stone and masonry piers with architectural precast lintel panels spanning over the openings.
The gymnasium within the community center also serves as a storm shelter. Therefore, the architectural precast insulated wall panels needed be 14” thick to resist the extreme wind speeds of a tornado. To help the mitigate the uplift forces during a tornado, the roof is constructed of 42” deep precast concrete double tees spanning over seventy feet. An additional 4” of structural concrete topping was placed over the precast concrete double tees to give the roof structure added weight.
The Palo Community Center demonstrates custom features of high quality architectural precast concrete and the strength of structural precast concrete. Wells helped create a safe and beautiful public building the city of Palo can be proud of for generations.

