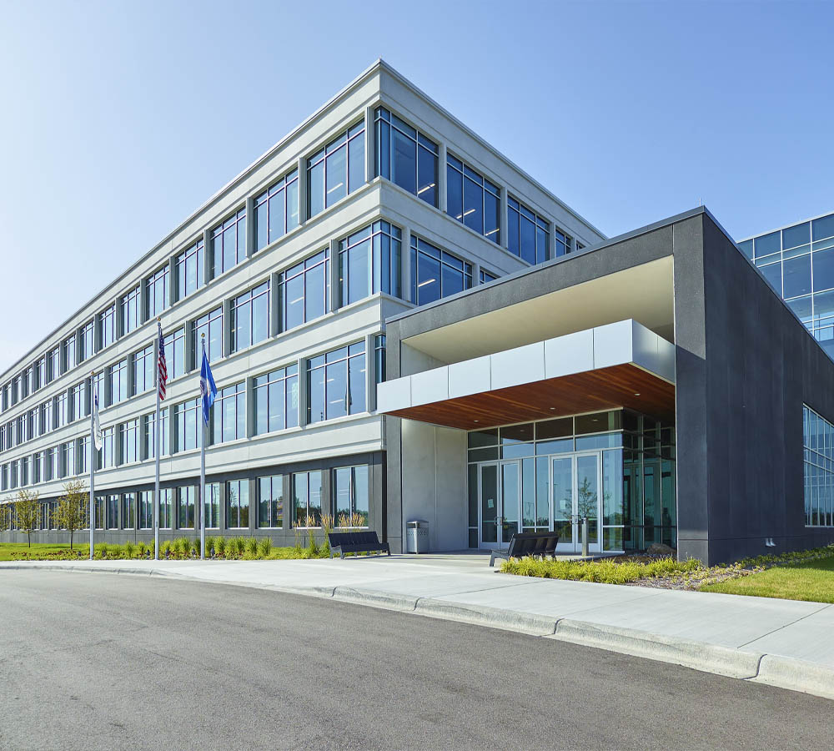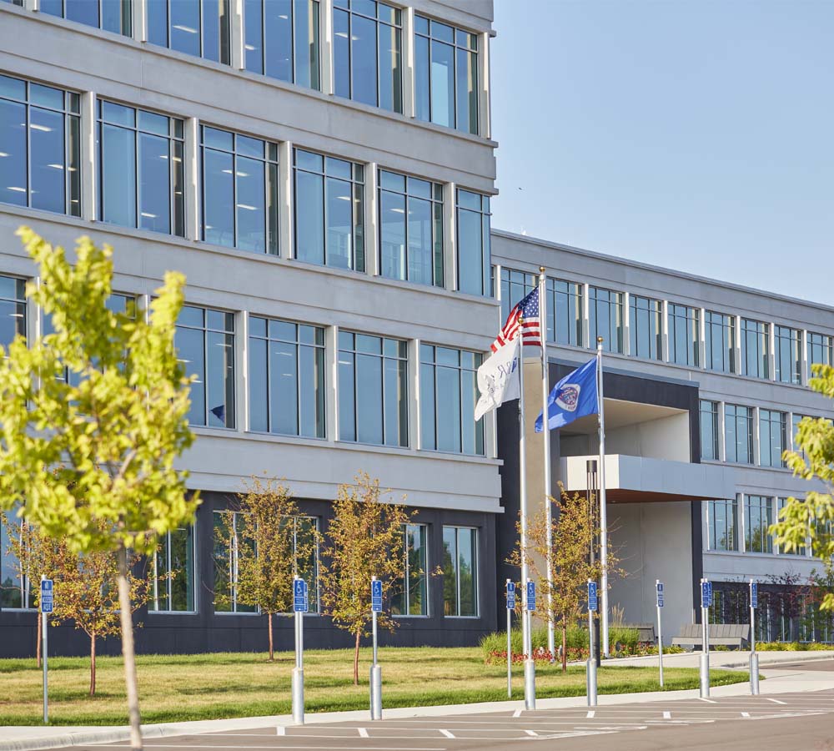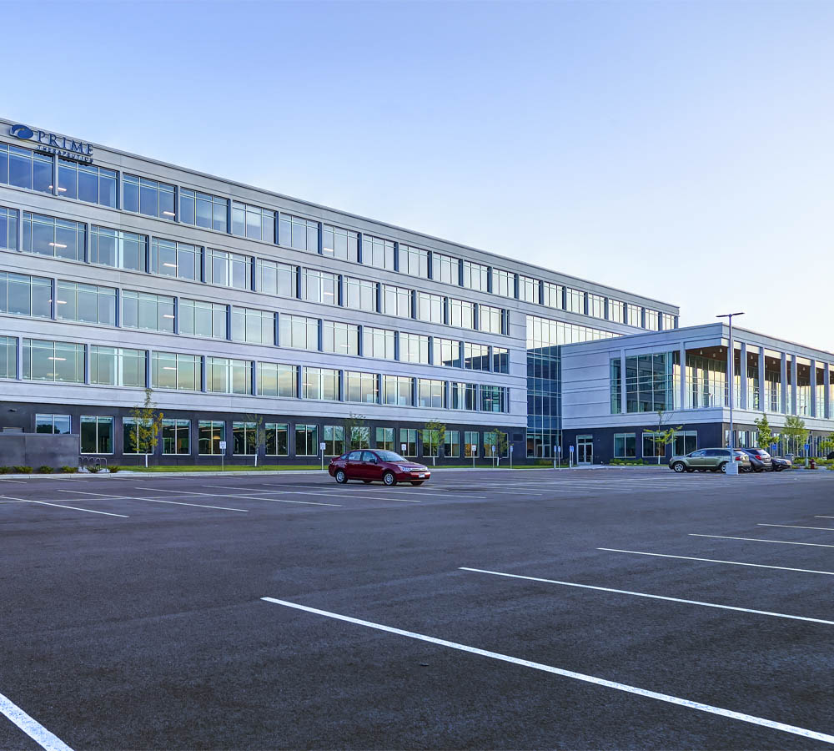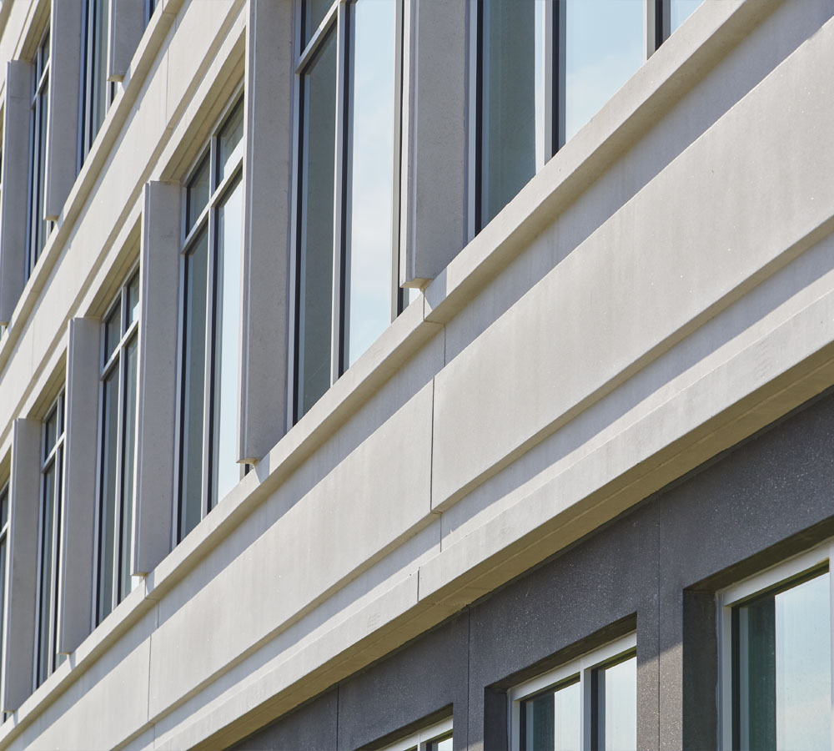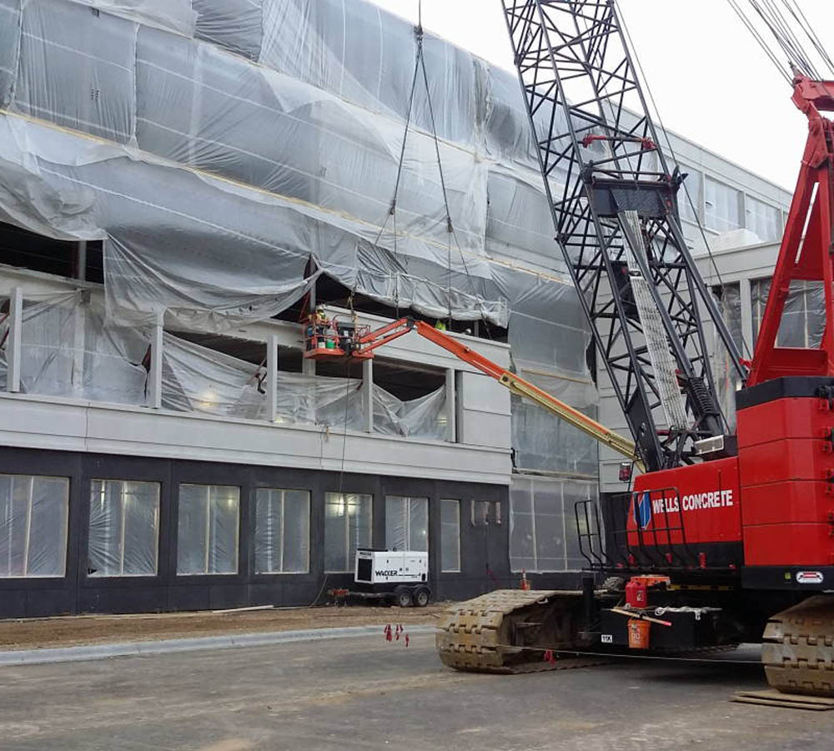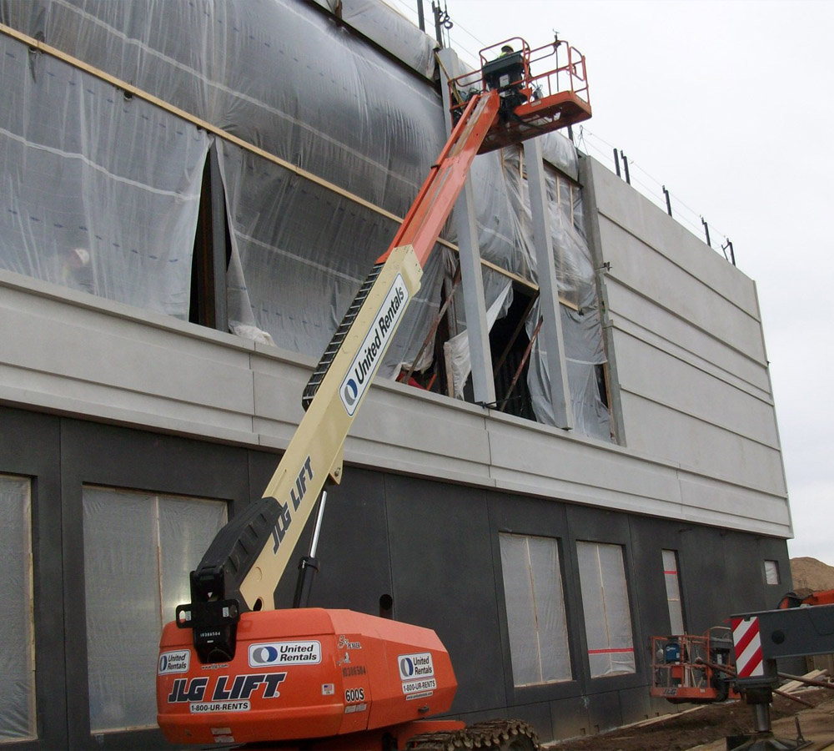Design Challenges
Design Challenges
The accelerated schedule required building the office areas in two phases, leading to a design featuring central amenity spaces and main entry which unite the office areas.The intent for the exterior facade of the Class-A corporate campus office building was to have uninterrupted horizontal bands of sparkling white architectural precast spandrels with prominent projecting sills and deep reveals within the spandrel. To disrupt the continuous ten-foot high ribbon of glass that wraps the entire five story building, narrow vertical architectural precast accent fins were introduced. The precast accent fins received a polished finish that provided another feature of architectural quality.
This was another project where the precaster proved to the City that precast can be used as a Class A building product. After multiple projects in the same city, and now this newest building, the City is comfortable with accepting precast as a high end building product.
The designers wanted the lowest level of the office building to be a bold architectural platform emphasizing the light-look of the architectural precast spandrels and ribbons of glass on the levels above. A vertical element a little heavier than the window mullions to break up the horizontal look of the building was desired. To help create a heavy base, the lower levels of the building are clad in midnight black architectural precast wall panels. To achieve extremely black colored panels, upper Canadian black sands and aggregates were used in the architectural concrete mixes along with high levels of black pigments. Precast was an excellent choice to accomplish this. The face of these vertical pieces were polished to further enhance the breakup of the façade.
The use of precast concrete did advance the overall construction schedule and was one of many reasons it continues to be used in the Midwest. The shortage of labor, along with the harsh Midwest winters, makes using a precast system very efficient because of the fast enclosure of the structure to allow for work in the interior over the winter months.
Innovations/AccomplishmentsSince the location site location was near a lake that could not be disturbed, the team had to come up with an alternative plan to erect the panels, as a result, nearly a quarter of this project was blind set, installation of the precast on north side was had to set over the building with a 400 ton crawler crane.
To accommodate the aggressive project schedule, an intense coordination effort between the design team, engineer of record, steel fabricator, precast supplier and specialty engineer was undertaken. To speed fabrication and erection, all precast cladding supports were designed and detailed to be shop-fabricated as part of the structural steel building frame. This required close coordination between all team members to ensure critical design information was communicated and integrated into both the construction documents and shop drawing submittals. Precast panelization, panel loading, and connection details were developed and coordinated during the design process, allowing review of precast submittals and fabrication to commence ahead of the final core and shell construction documents. The minimal field issues encountered during erection was a testament to the team’s effort to deliver an elegant, efficient precast envelope solution.
Project development, function and design This office building is a headquarters campus for 2,000 occupants. With employee well-being at the heart of the design, the interior environment is light-filled and flexible with open stairways to promote internal mobility and collaboration. Amenities within the 5-story building include a secured public lobby and full-service cafeteria offering healthy, artisan food, a Caribou Coffee, an expansive dining area and deck overlooking the site, as well as a fully-equipped fitness center and outdoor walking paths around Lake Shanahan.
Architectural integrity—function & design
The flexible workspace within the building includes a variety of formal and informal work settings including benching, booths, conference rooms, focus rooms, and open collaboration areas. The conference center features a 300-seat auditorium that can be opened up for overflow seating as well as pre and post-event functions. The dining area and adjacent terrace overlooking the landscape and lake are designed to be used as an alternative informal workplace, featuring wireless access and comfortable furniture.
Precast—aesthetically versatile
Respecting the project budget, the exterior is precast concrete and glass. The aesthetic of the precast is elevated by horizontal banding (acid etch finish), vertical accent fins (polished face), color variation, and textural differences. A timeless architecture is achieved through only two exterior materials: precast concrete and glass, simply detailed and beautifully crafted.
Nearly 70,000 square feet of both black and white insulated precast concrete spandrels with an acid etch and polished finishes were used on the exterior façade. The precast producer was involved in an extensive collaborative effort with HGA in designing the structural systems to support precast.
Our project designer sums up this project and its use of precast well, “The combined characteristics of prefabrication, design flexibility, and price point made the use of precast concrete cladding an optimal choice for the project. The slender, ivory colored, horizontal spandrel elements give the building a visual lightness. A vertical precast concrete fin, featuring a polished front edge, punctuates the building facades at 15’ on center. Projecting beyond the spandrel units, the fins cast shadows that change throughout the day and animate the façade. Using dark integral color precast panels at the building base helps to ground the building and suggest a change in material while gaining the economies of using precast as the primary exterior material.”
The project broke ground in the summer of 2017 with completion in December 2018.

