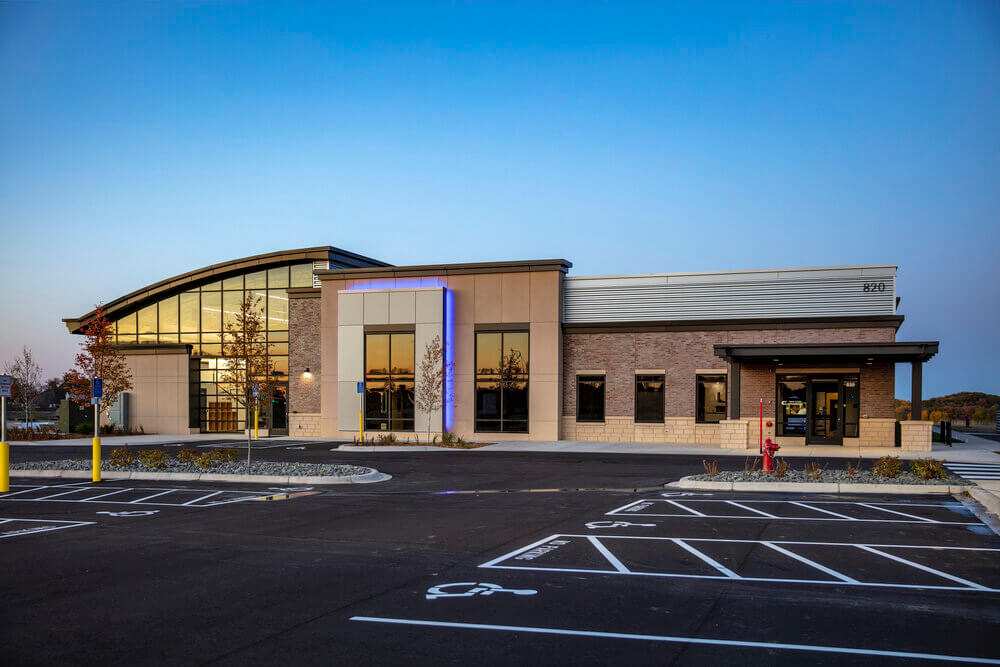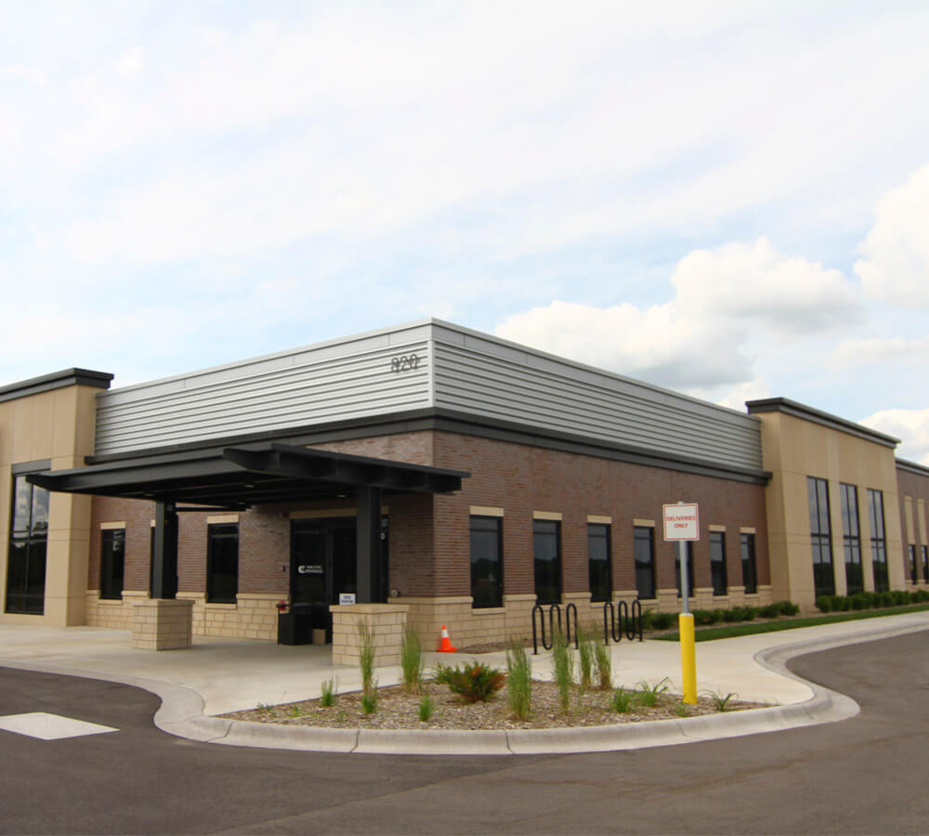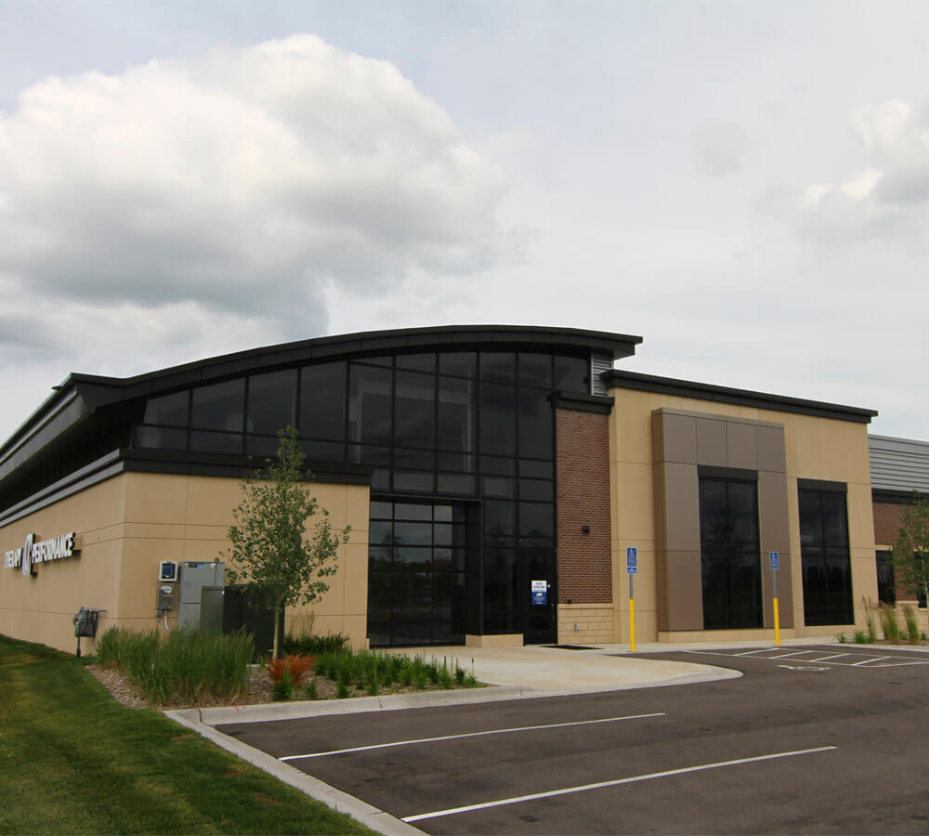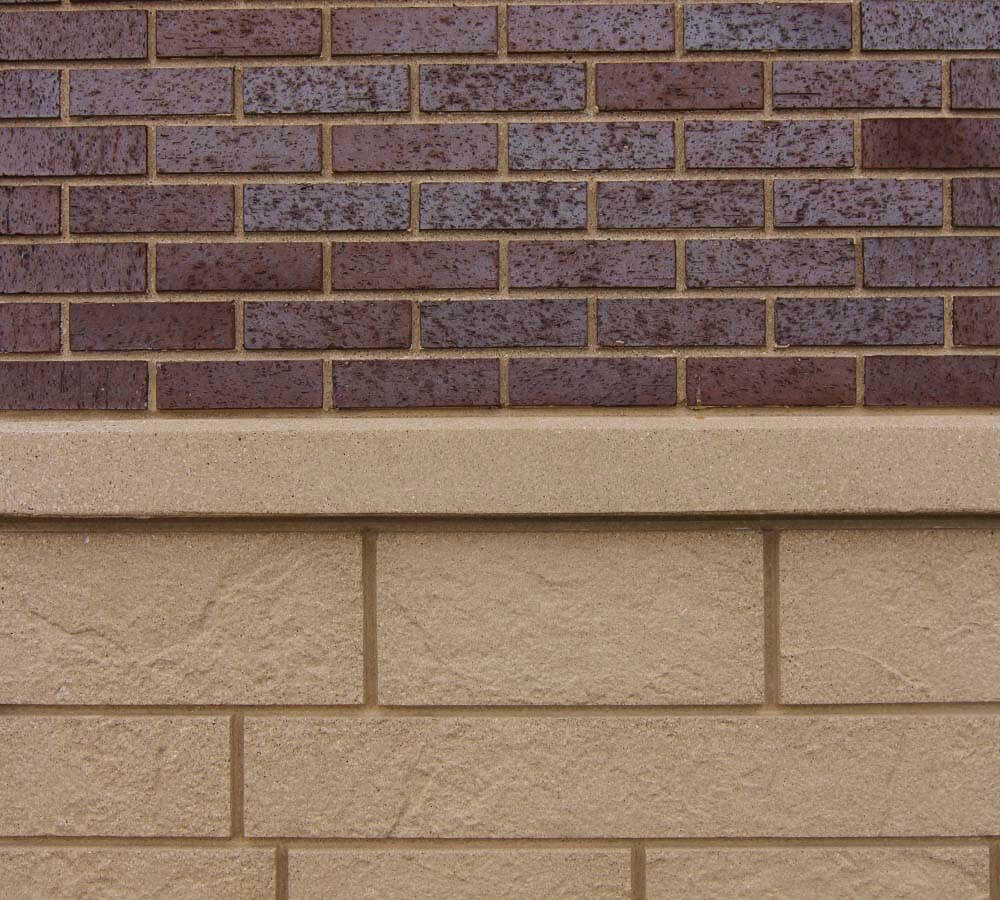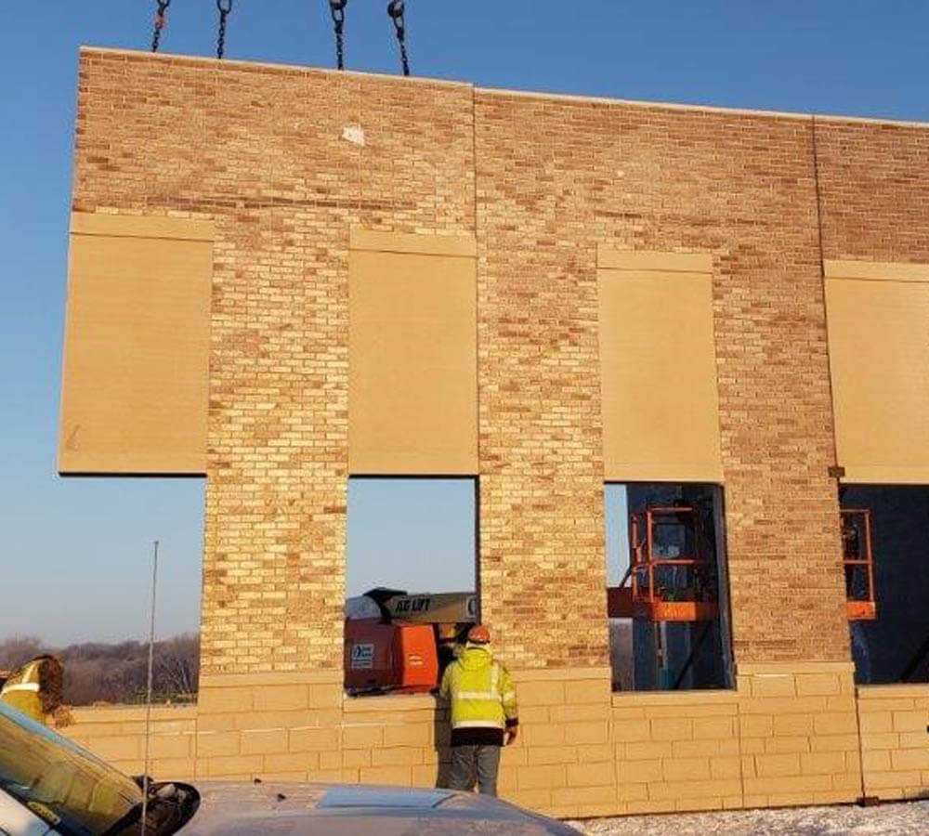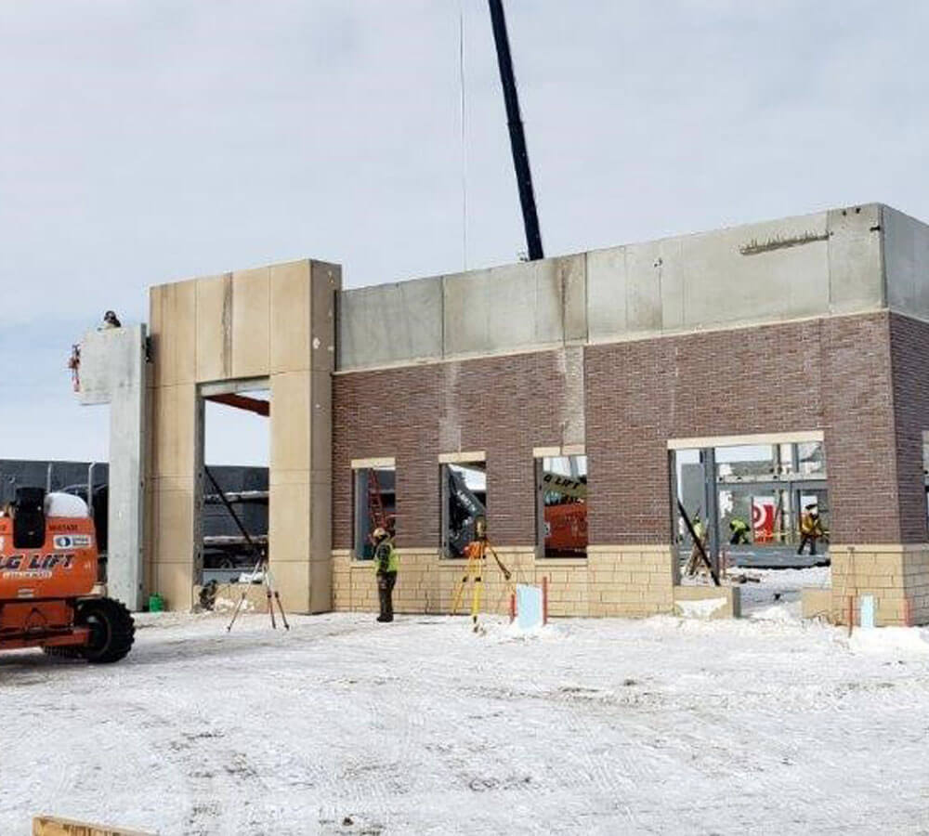| Products | Sq. Ft. | # |
| Architectural Insulated Wall | 10,463 | 84 |
| Architectural Solid Wall | 141 | 19 |
| Hollowcore | 1,851 | 16 |
| Totals | 12,454 | 119 |
Twin Cities Orthopedics
Waconia, MN
Twin Cities Orthopedics built a premier physical therapy and sports performance center in Waconia, MN; which opened in fall 2019. With more than 21,000 square feet of space, TCO’s new therapy and performance center serves as a destination for physical rehabilitation and athletic performance enhancement in the west metro. The building has areas designed to enhance this experience from a large central traditional treatment area surrounded by private treatment rooms, to a therapy pool for recovery and training, to an interior turf field for athletic training.
The clinic provides physical therapy, hand therapy, and a sports performance program. The clinic features a small fitness studio, a gym space with turf and basketball surfaces, a weight room area with rubber flooring, medical office space, a conference room with a movable glass wall, and an underwater treadmill. The design team worked hard to ensure that the facility was built to meet TCO’s standards of the highest quality of care and a patient-centered team approach.
Wells Concrete produced and Installed the building enclosure constructed from precast panels with a combination of a stone base created using a form-liner , thin brick, & structural back-up precast panels covered by metal panel. Focusing on the exterior of the building, precast included insulated wall panels and structural wall load bearing panels. The architectural wall panels façade showcase a mix of stone look form liner, cast in thin brick and acid etch features. This coupled with varying levels of projecting surfaces gives a very stylish and unique look to the building.

