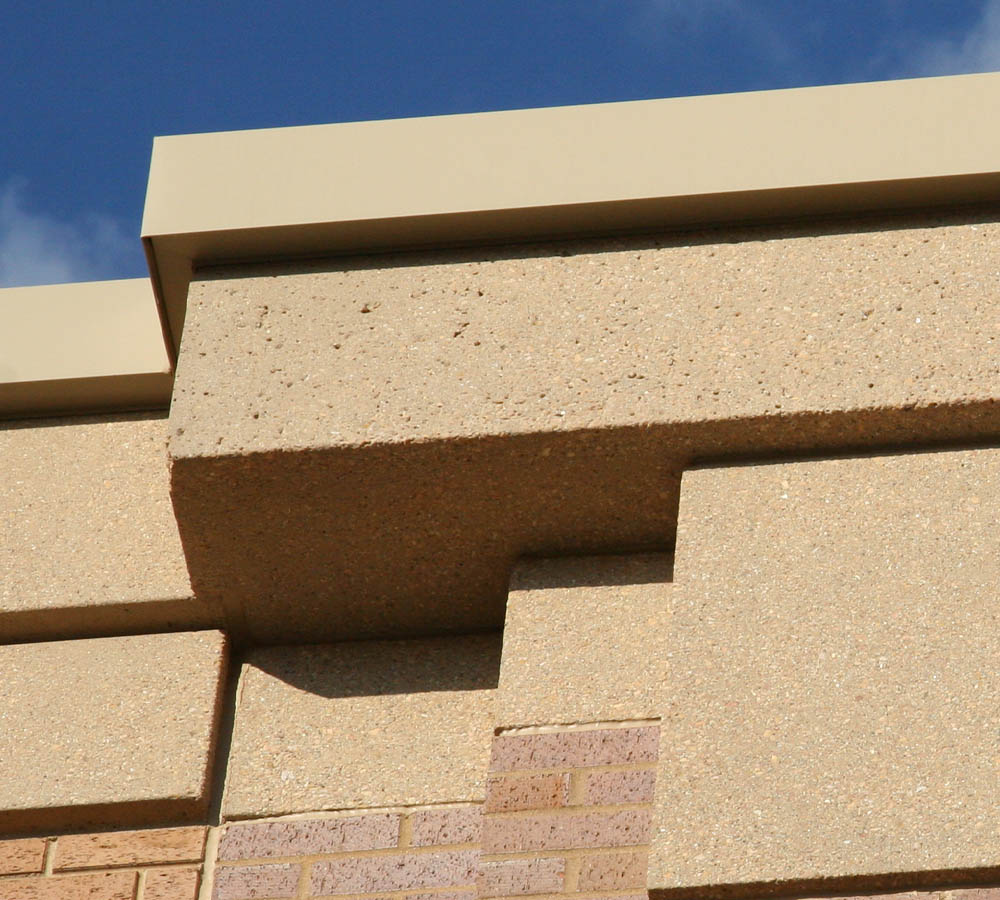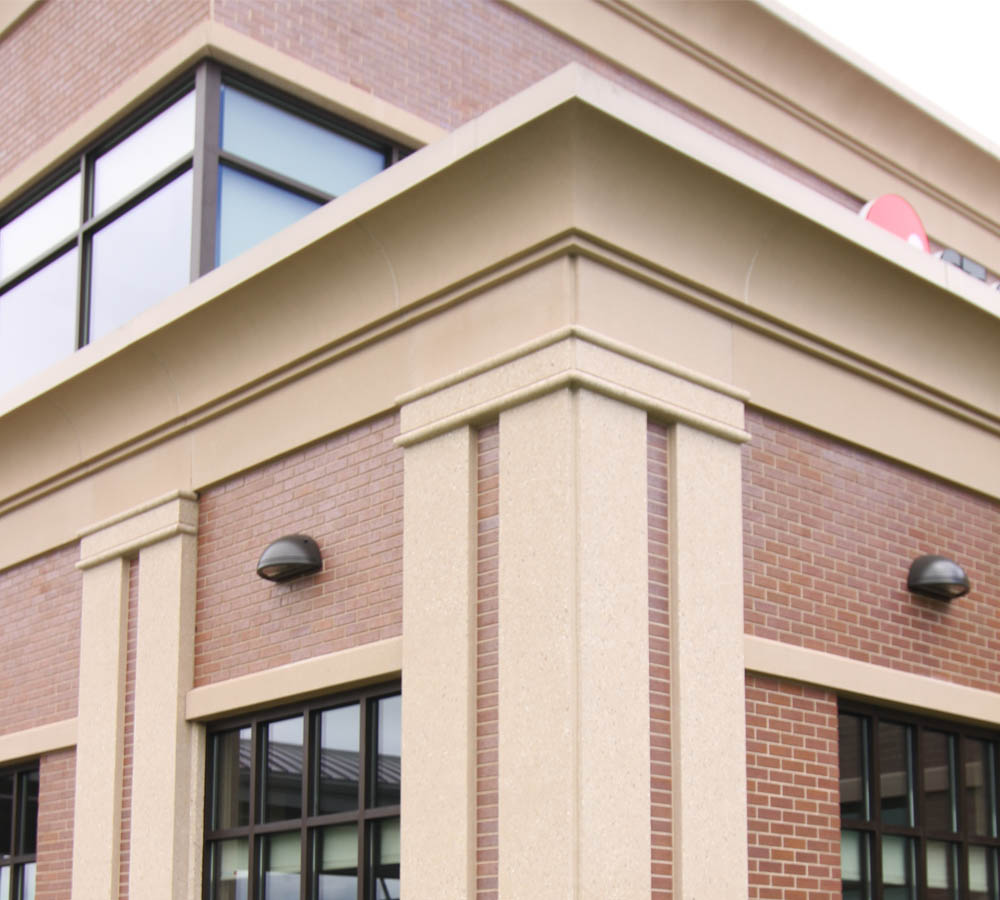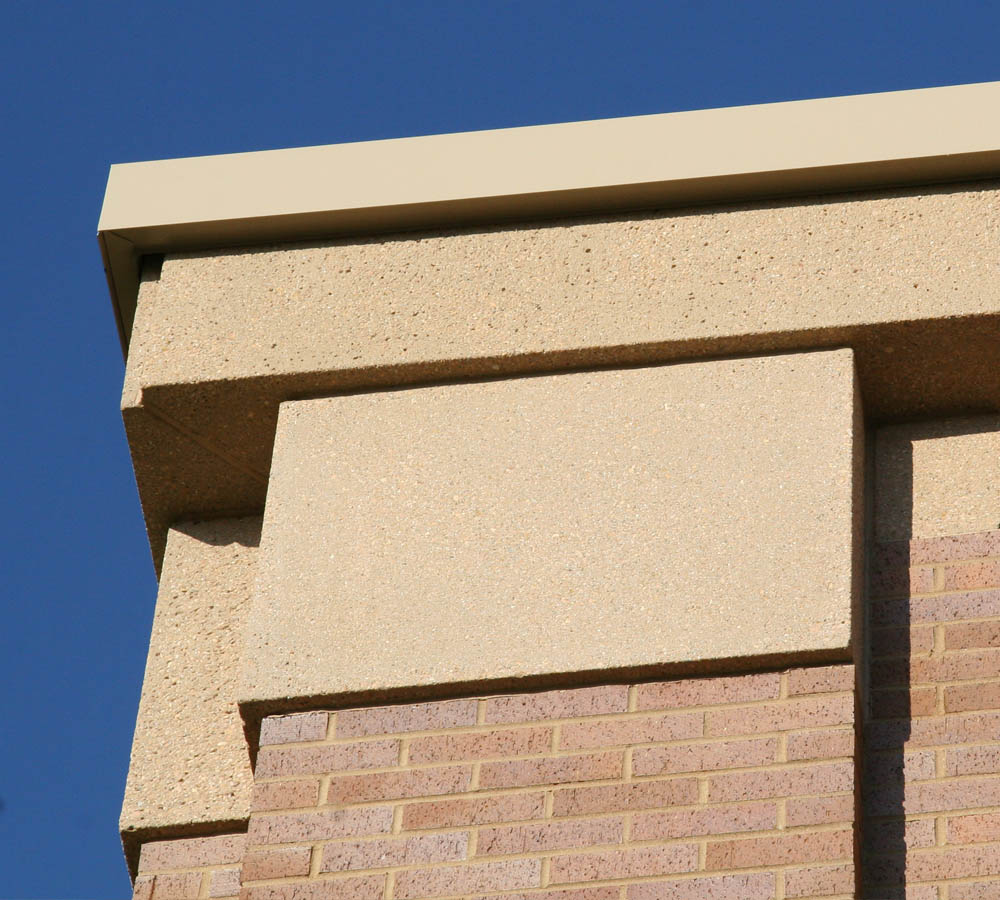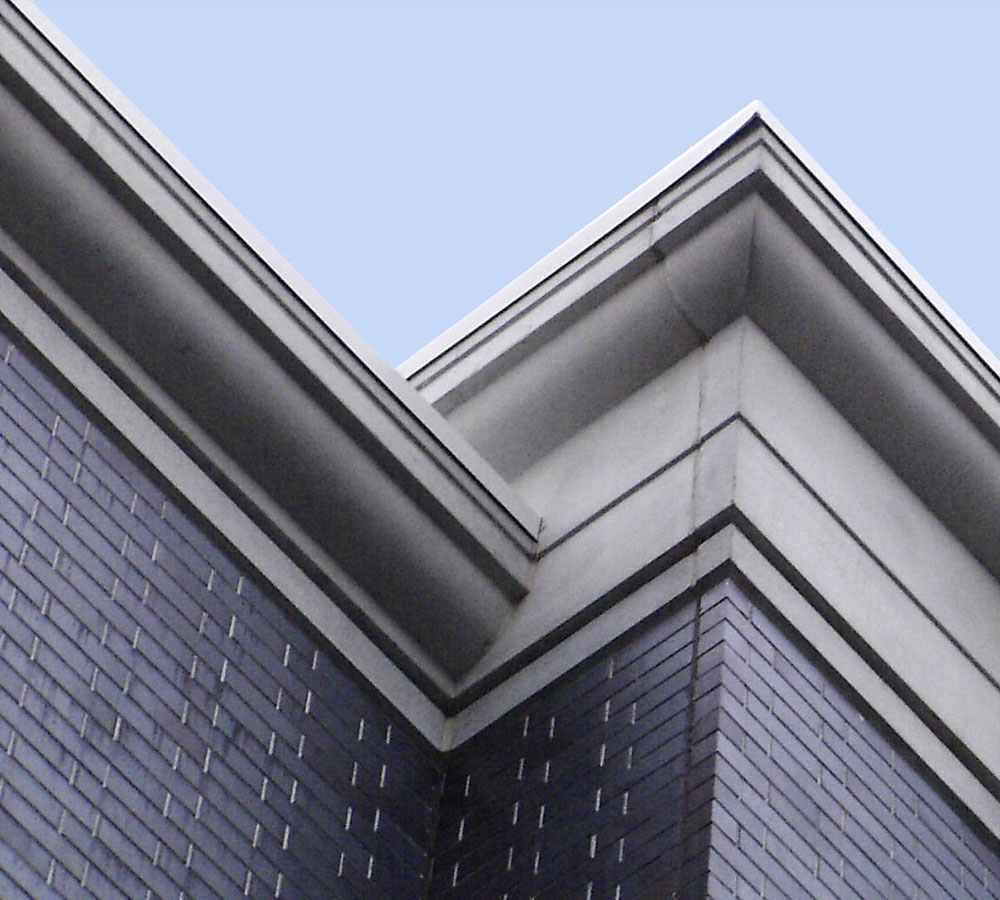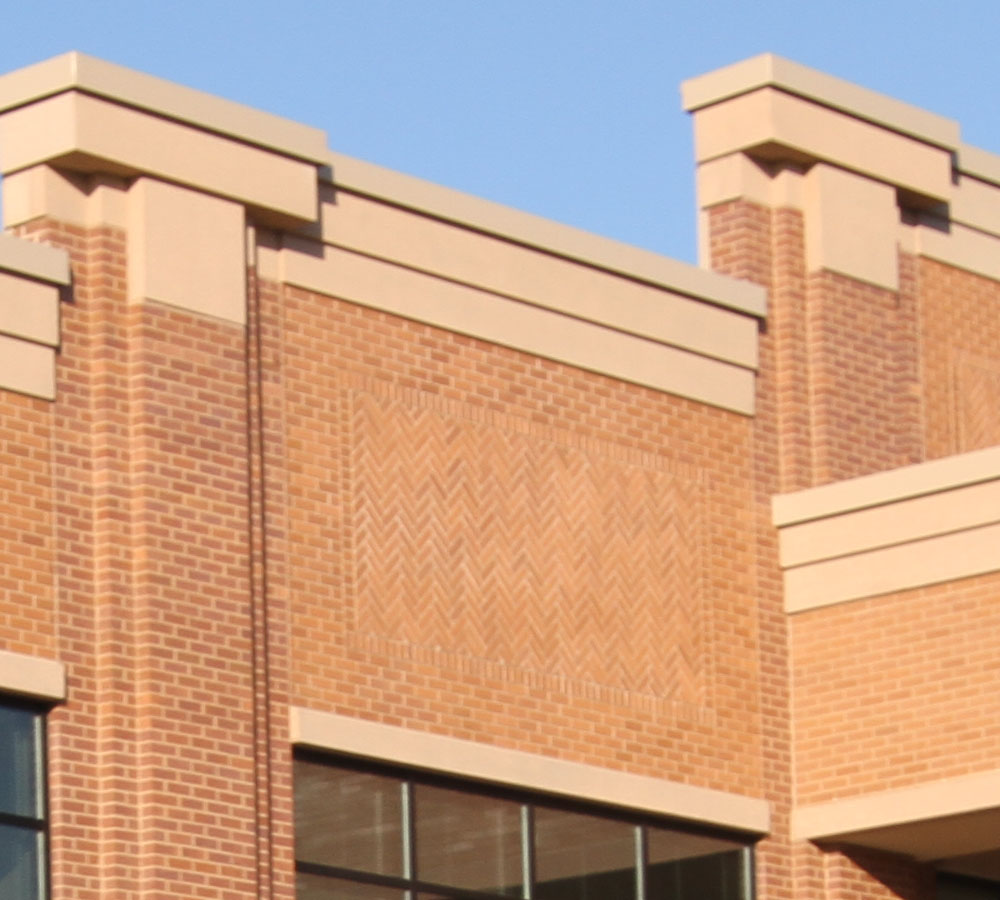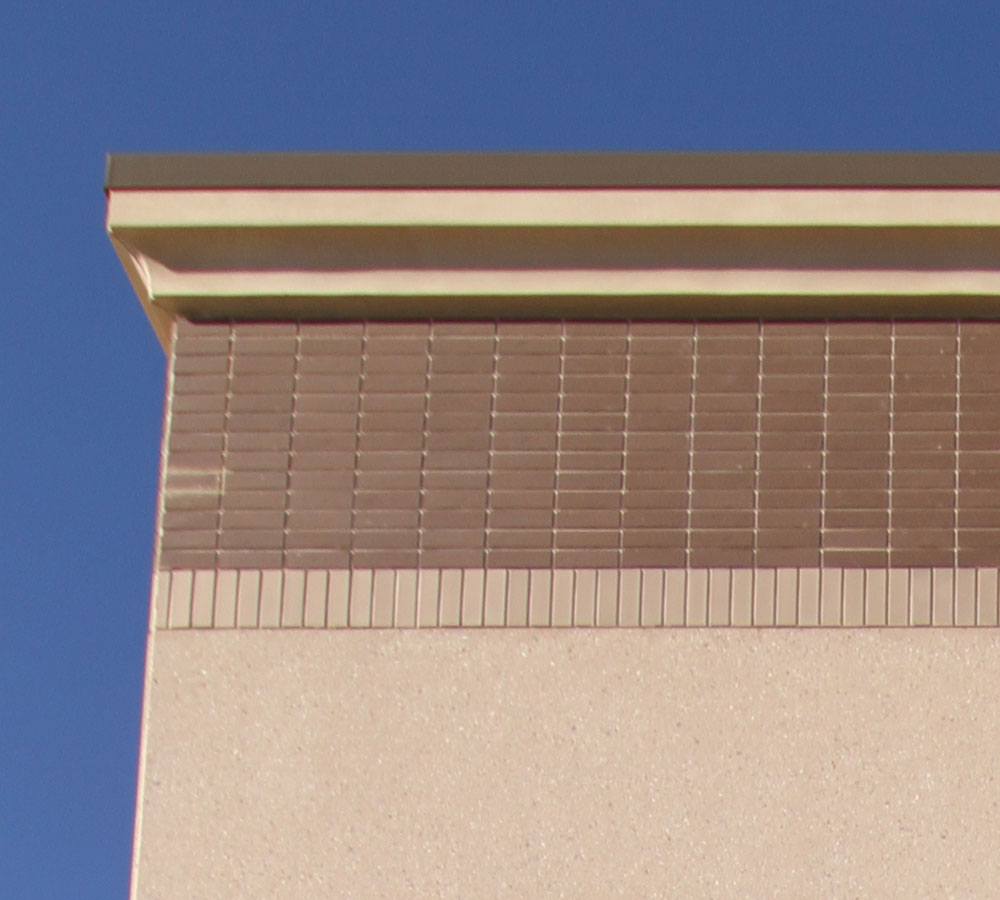Designers can create more exterior interest and energy savings with projecting overhangs.
Cornices provide a number of significant aesthetic and functional advantages when designing virtually any type of building. Their ability to break up long expanses of the façade adds visual interest, and they can shade windows from sun, reducing energy costs and other internal shading needs. Designers who keep the available options in mind as they plan their projects will find a host of possibilities that will serve them well.
A cornice consists of a horizontal projecting overhang comprising multiple surfaces, planes and profiles with infinite variations. It usually is located along a parapet or at the top of a given plane. The cornice crowns or finishes the part to which it is affixed.
Cornices can be used in a variety of styles and combined with several different components to achieve different purposes.

