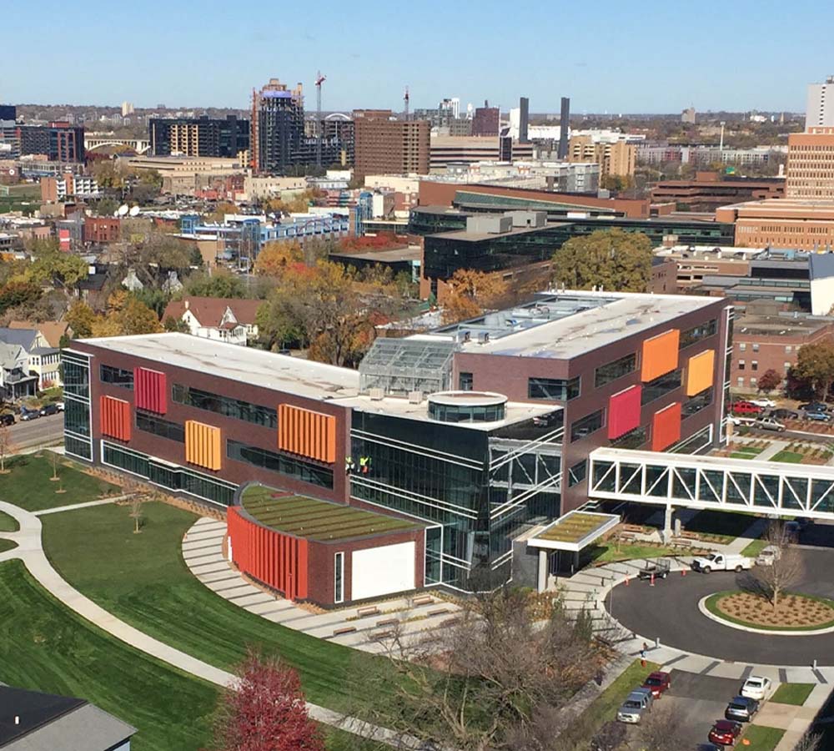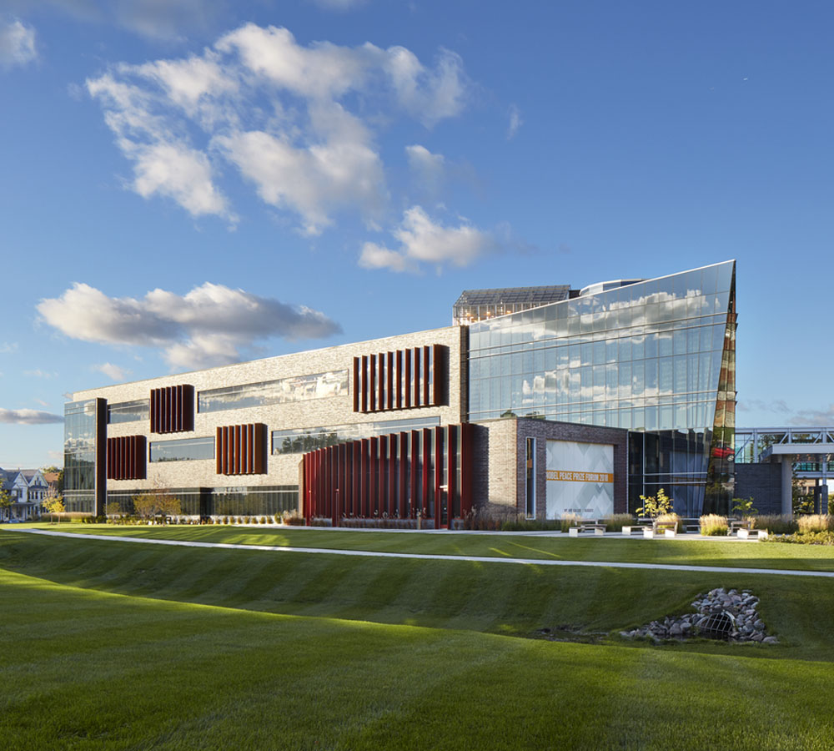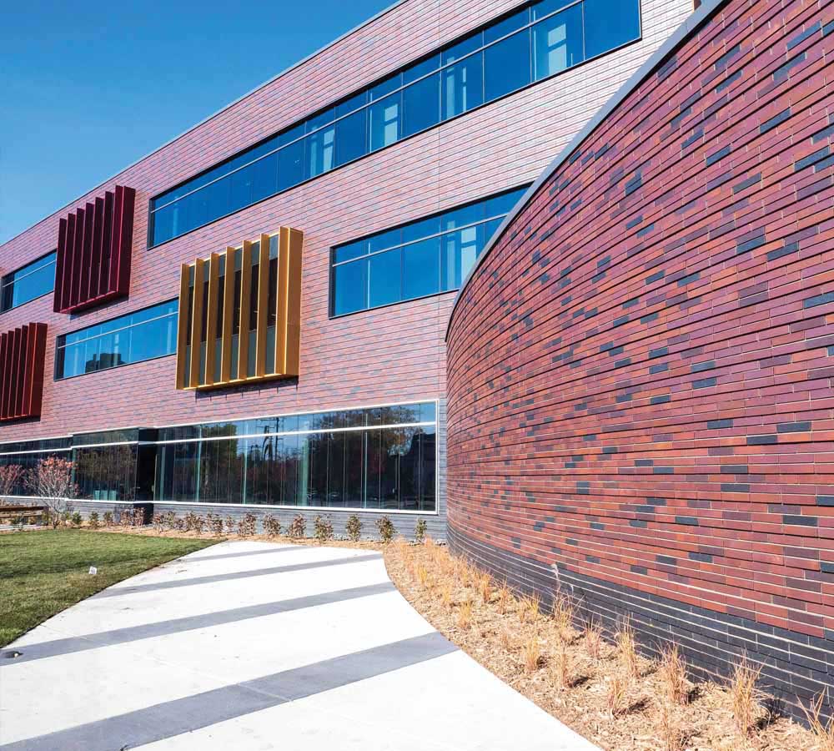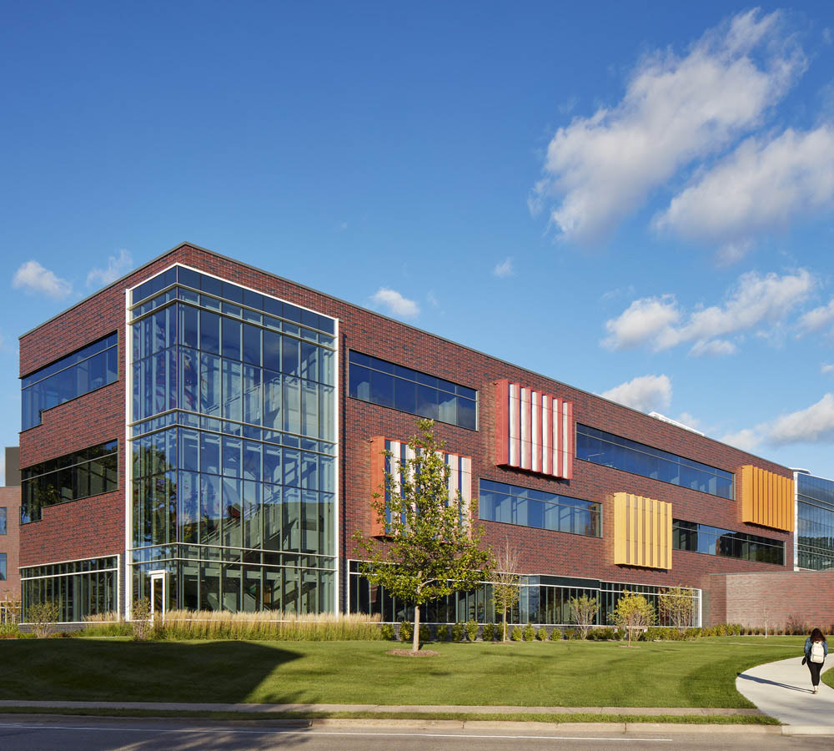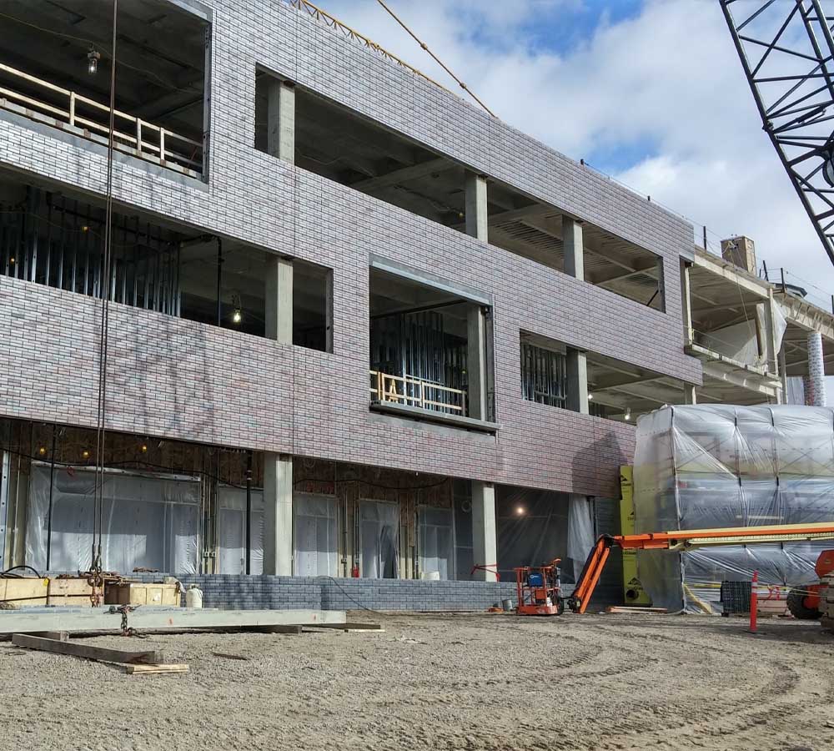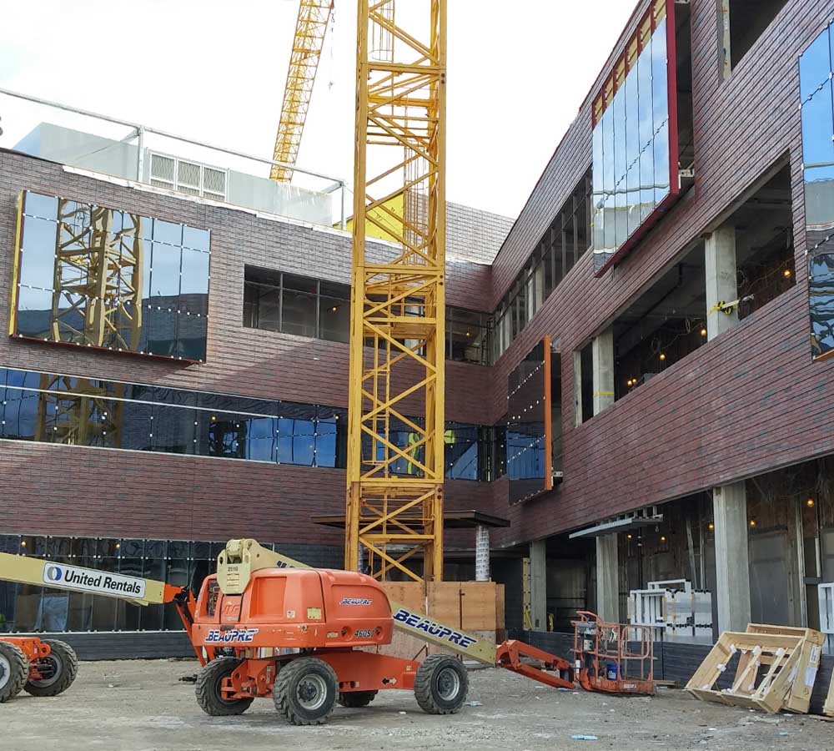Precast Advantages
The engineer of record notes, “The overarching design goals to integrate the architecturally-exposed structural system along the perimeter of the building in conjunction with the architectural precast exterior spandrel panels created unique design, engineering and execution challenges for the Architect, Engineer of Record and Precast Concrete Producer to solve prior to construction. The partnership formed during early design phases between these project members was critical to the overall success of the interior and exterior aesthetic.”
The exterior of the building features a background of brick and glass ribbon windows, punctuated by “bay windows” that correlate to areas of collaboration inside the building. The bay windows are detailed with colored mullion extensions that emphasize the various disciplines brought together in the building and respond to the diversity of the campus and its surrounding neighborhood.
The exterior façade features Endicott thin brick embedded in precast concrete to provide the visual appeal of traditional masonry with the durability and economy of precast. Wells Concrete provided 294 pieces of 10 1/2″ insulated precast panels with cast in Versa-Brix® 3D thin brick inlay system from Architectural Polymers.
The project broke ground in April 2016 and opened January 2018 as planned.
Design Challenges
The design team, knowing the uniqueness of the structure, included the precast team early on into the weekly design meetings. This collaboration allowed us to take advantage of customizing the precast. The open lines of communication resulted in many creative and unique features for the project.
Some of this collaboration included a tour, in which the entire design team visited the producer’s plant and mock-up samples to obtain a better understanding of the production process and capabilities of the producer. This enabled our team to embrace the concept that whatever they imagined, could be recreated in precast concrete to make stunning, iconic façades.
As the team was going through the design process, it was discovered that the cantilever portions of the cast-in-place floors would interfere with the installation of the precast pieces. The solution was to cast the floors without the cantilever, make them out of precast and weld them on to the edge of the deck as the precast cladding went up. This allowed the design to be more creative with the size and shape.
The interior finishes allowed only 4 inches for the precast to connect to the structure. If they projected more than 4 inches onto the structure, they would then be exposed, which was undesirable. Wells developed a solution by using unique steel shapes and weld sizes to connect the precast to the structure. There were also exposed connections in the stairs that required special design consideration to meet aesthetic requirements.
The main entrance included an interior precast soffit with the same thin brick and pattern as the exterior. This piece hung from a structural steel frame above and was installed using special forklifts. Special thin brick shapes were used to create the 130 degree building corner at the main entry.
Even with this special angulating brick, Wells was able to match the mortar joint color, texture and shape of the field-set brick.
The number of different window sizes led to thin precast shapes and challenges with designing the precast to handle the wind load requirements. Special connections spaced at 48 inches on center were used in each panel to handle these lateral load requirements.
| Product | # Pieces | Sq Ft |
| Architectural Wall Panel | 271 | 33,217 |
| Structural Wall Panel | 31 | 1,409 |
| Totals | 302 | 34,626 |

