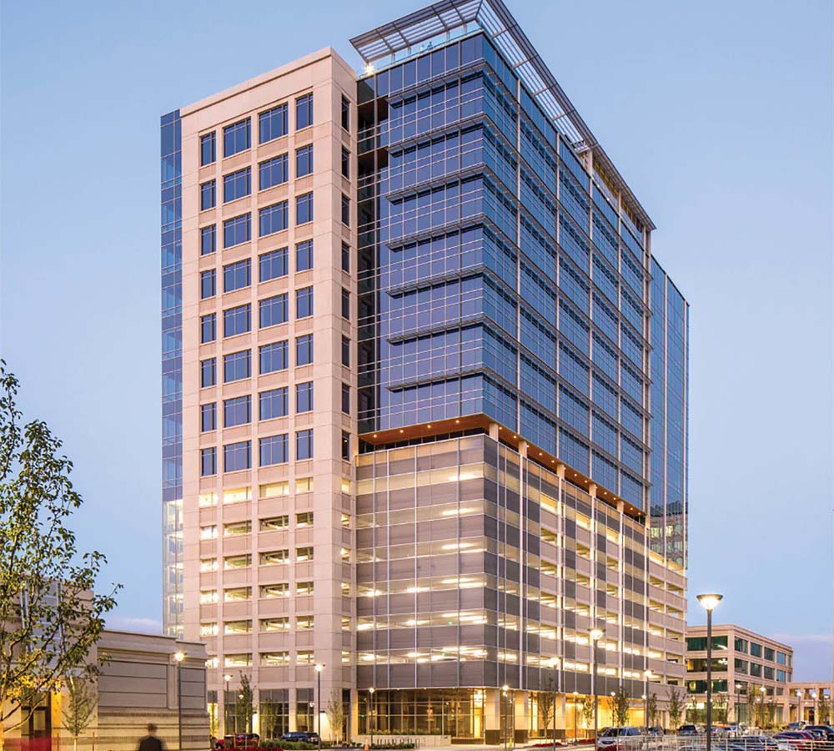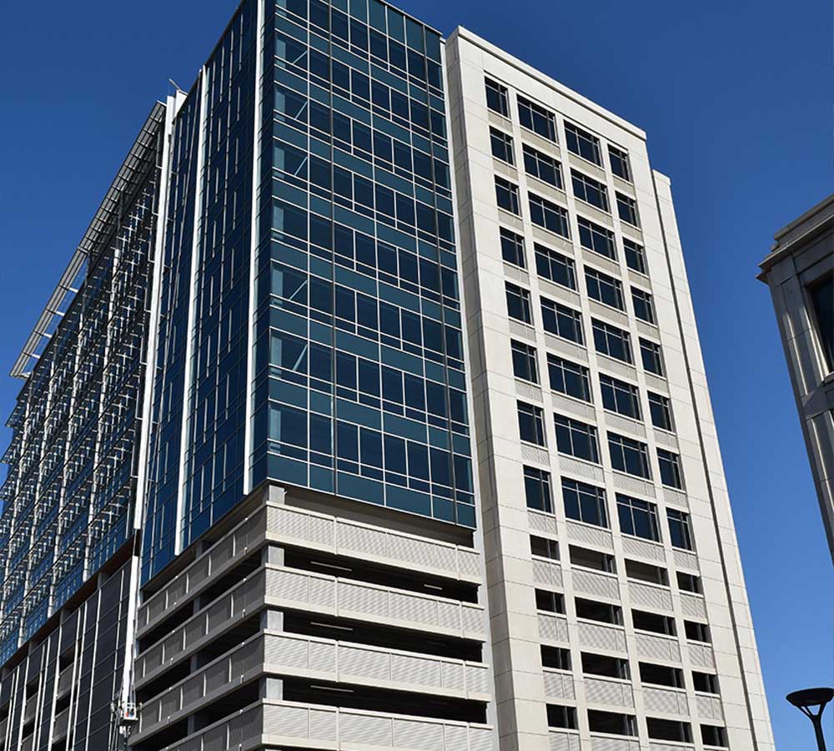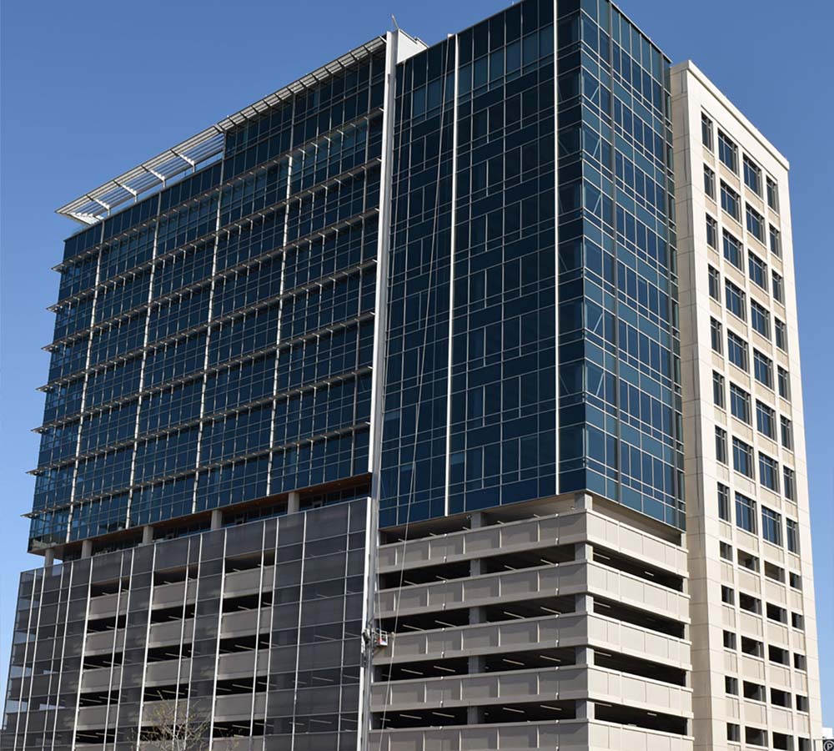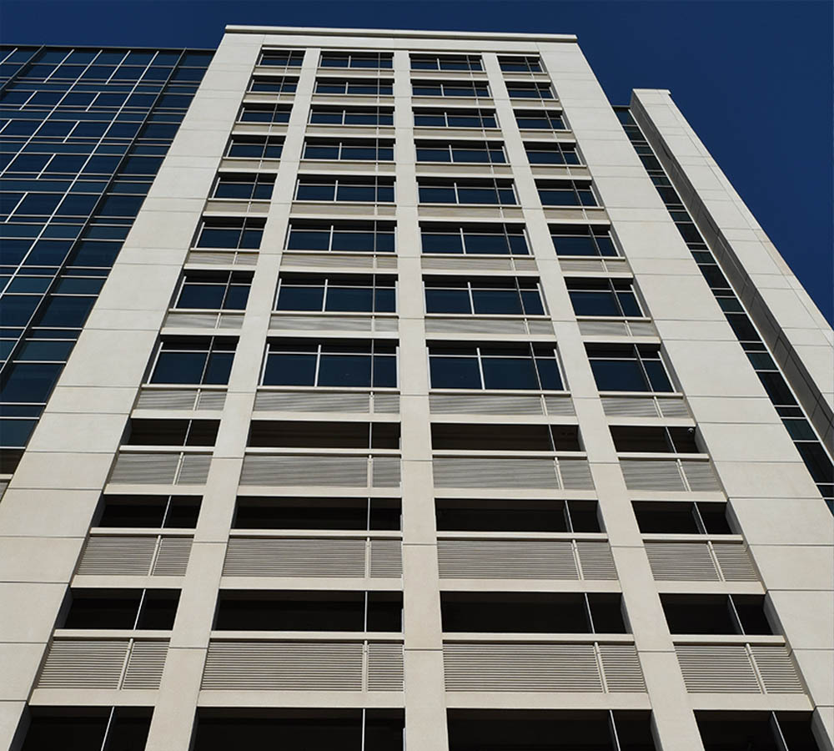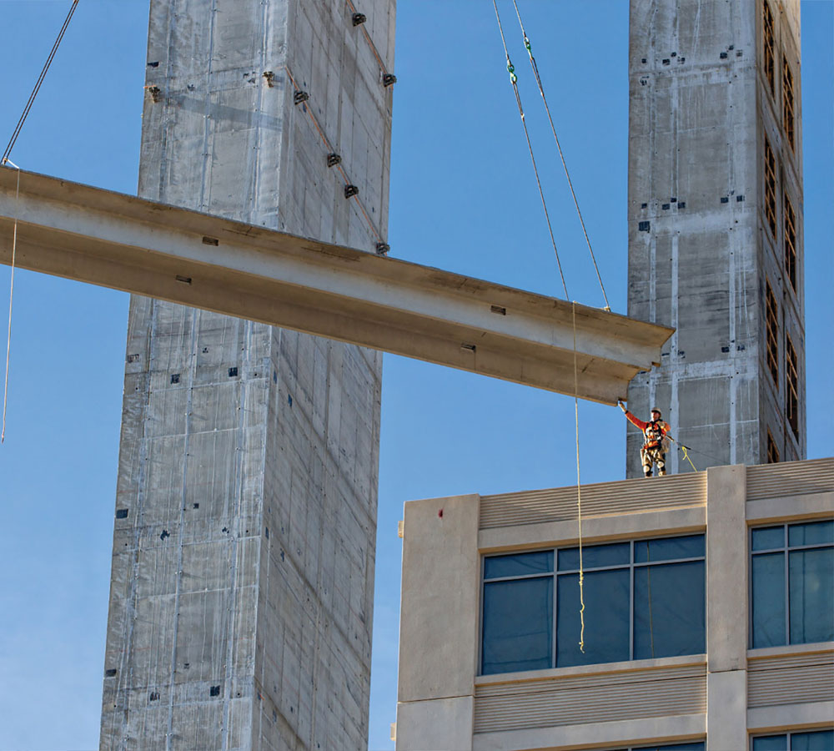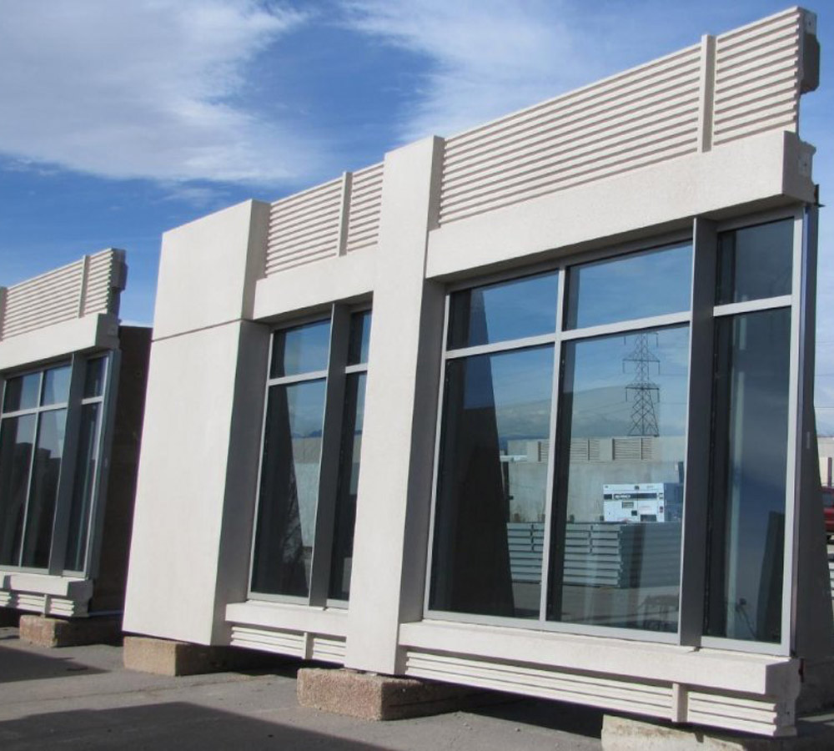Precast Solution
The number of precast componeents utilized for the project included: 155 spandrels, 170 window walls, 928 double tees, 168 columns, 223 inverted tees, 29 L-beams, and 97 R-beams. The spandrels are buff colored, in acid etched and form liner finishes.
In the office levels, L-beams support the double tees. Adjacent to these are “wallumns.” These are built-up precast wall column sections where exterior window wall panels are cast with large pilasters on the back to reduce the number of pieces. The pilasters helped carry the gravity load to the foundations.
Punched window wall panels were pre-glazed in the precaster’s plant prior to shipping and erection. Glazing had to be protected for weld slag during the erection process. So, a protection system was developed using aluminum frames and light weight fire blankets that were installed over the windows at the jobsite prior to setting.
In the garage levels, load-bearing precast spandrels support the double tees along two facades. Non-load-bearing spandrels cover the other sides. The double tees span 45 feet and are field-topped.
Key Project Attributes
- Project converted from steel to precast
- Total precast structure: columns, double tees, inverted tees and spandrels
- Exterior walls are spandrels with curtainwall glass
- Use of precast cuts six months off project delivery time
- Podium designed garage and office tower
- Part of a 13-acre, mixed-use Transit Oriented Development (TOD)
- Designed for LEED Gold certification
- Locally produced, precast offers little waste, 12.2% fly ash in the mix
- Underside of the double tee exposed in the office
- Glazing mullions designed to align with the double tees
Project and Precast Scope
- Punched precast window wall panels pre-glazed in the plant
- Built-up precast “wallumns” — wall panels cast with pilasters on the back
- Ground floor retail
- 6 level garage for 400 cars
- 8 level, 203,000 ft2 office tower
- 168 precast columns; 29 precast L-beams; 97 precast R-beams
- 155 buff colored precast spandrels in acid etched and form liner finishes
- 170 precast window walls
- 928 precast double tees
- 223 precast inverted tees

