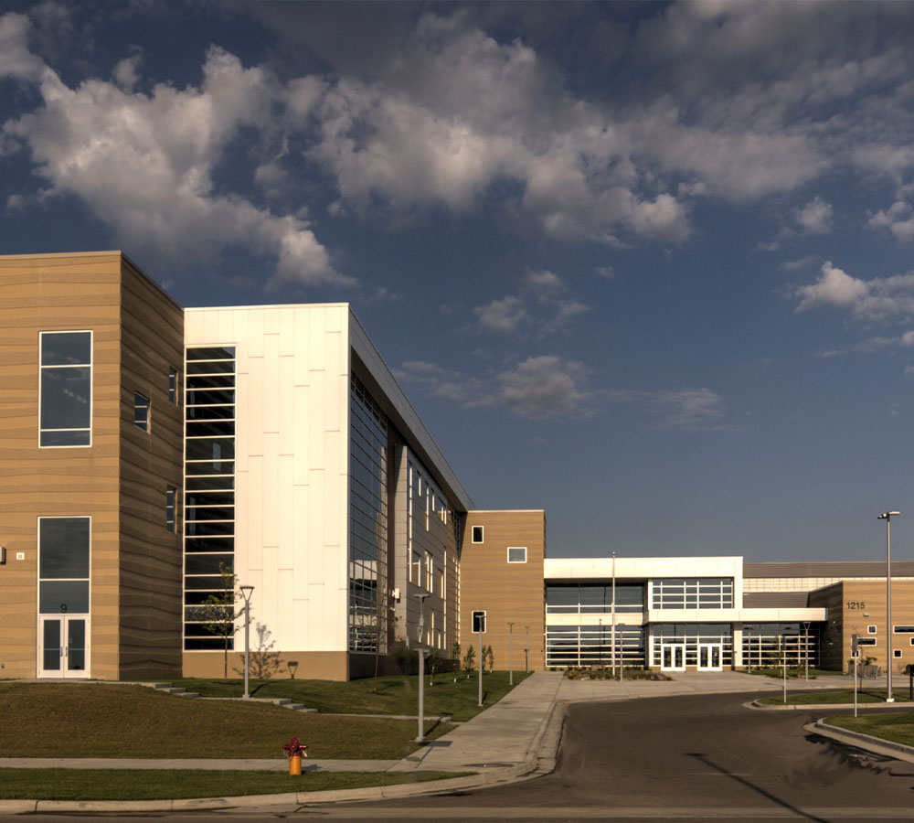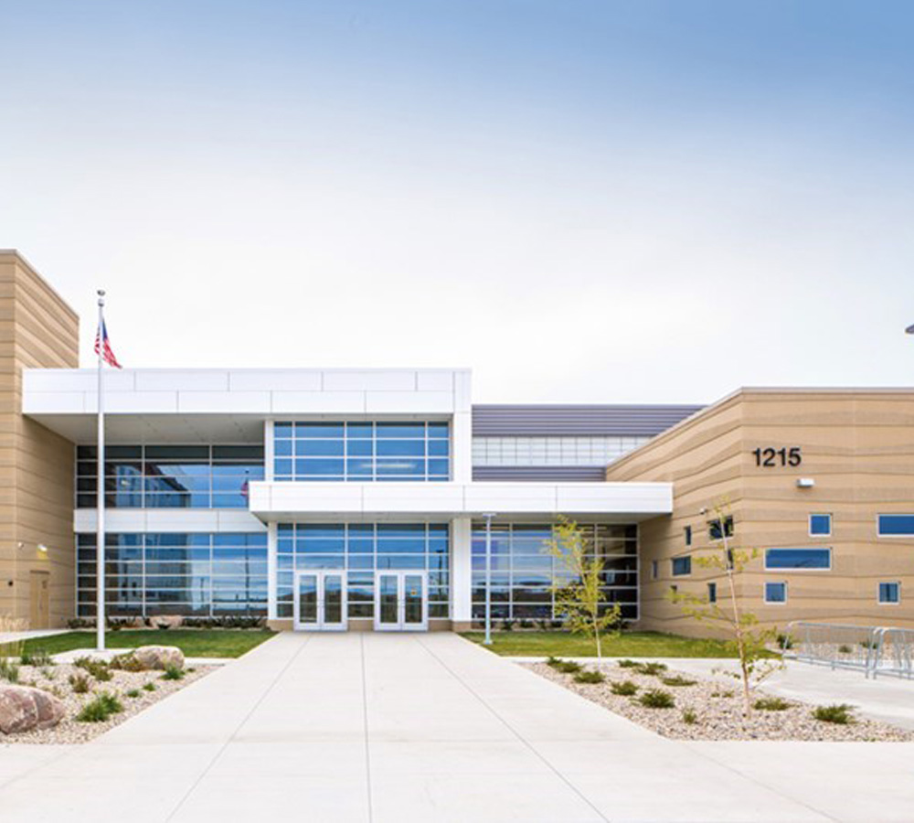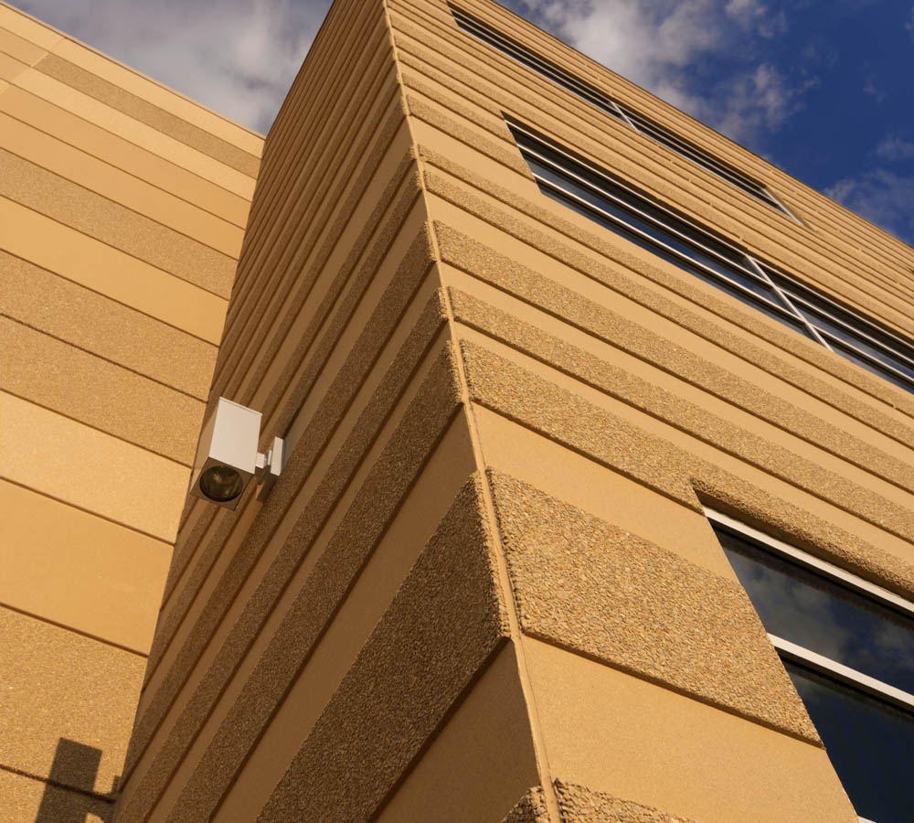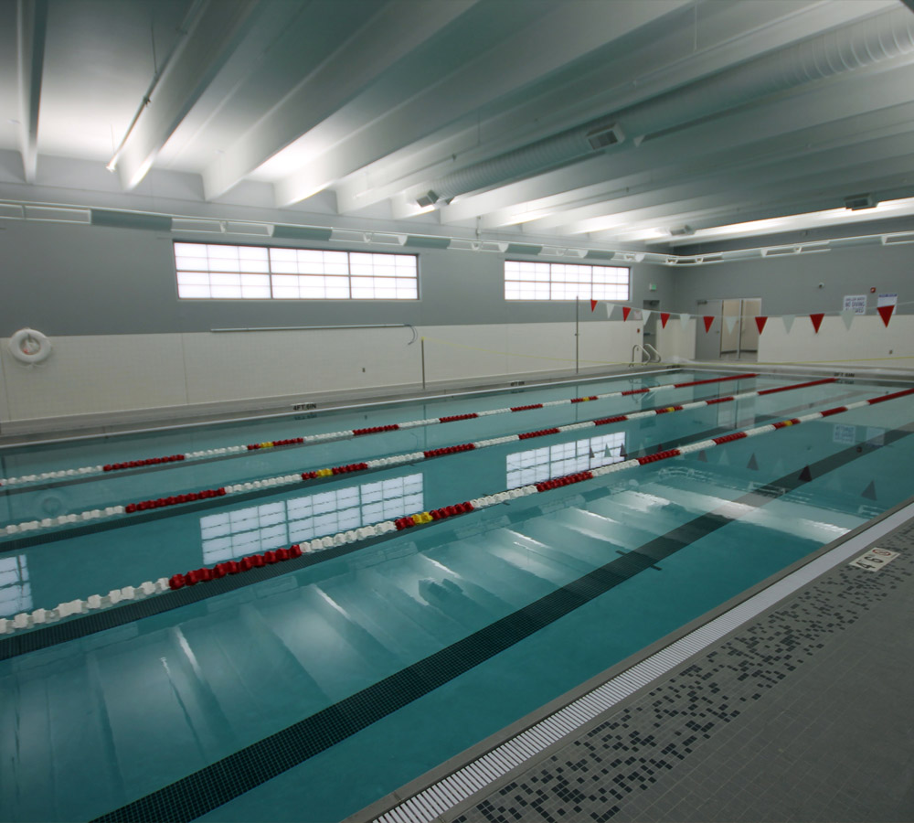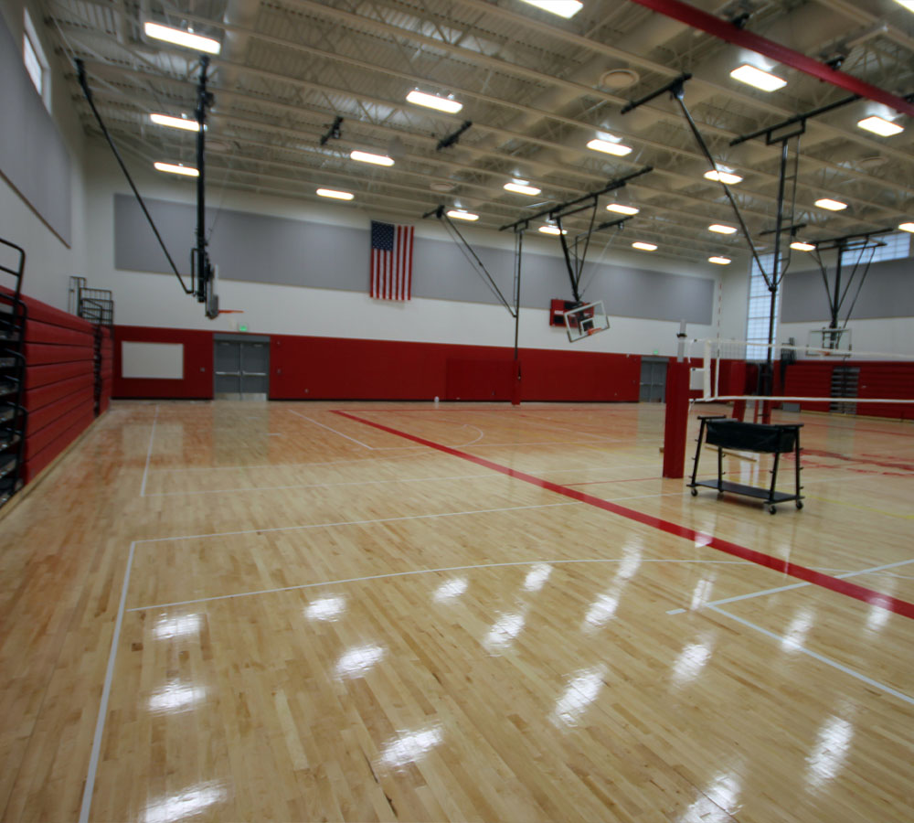This was a high priority project to get student services back to normal levels after the devastating floods of 2011. The 128,000 sq. foot project received support funding from recovery partners including the Federal Emergency Management Agency and the State of North Dakota. Finding a fast track approach to open a replacement facility for the one destroyed by the flood was a key element. The school was fully enclosed in roughly 65 working days. The ultimate fast-track goals were met with a 16-month construction cycle from groundbreaking to opening for students.
Use of precast elements were instrumental in addressing the construction schedule. The precast wall and roof panels provides extreme performance capabilities in energy efficiency, durability and low maintenance, and strength.
The architectural team was looking for an aesthetic contrast on the exterior finish and was able to achieve this goal with one mix design and three different treatments including: water wash, sandblast, and acid etch finishes. Another architectural feature included a wave pattern that was achieved using custom built stations in our Grand Fork’s plant. This wave pattern was then sandblasted and water washed to further accentuate the detail. This design was utilized throughout the exterior of the structure and was paired with a thin brick finish around the pool area.
The pool area boasts a double tee roof with a 46′ span to accommodate the indoor pool. The combination of precast wall panels and double tee roof were utilized to mitigate moisture issues prevalent in a pool area.
319 precast concrete pieces placed in 66,036 sq. feet.
- One mix design and three different treatments including: water wash, sandblast, and acid etch finishes
- Another architectural feature included a wave pattern that was achieved using custom built stations. This wave pattern was then sandblasted and water washed to further accentuate the detail.
- The wave pattern design was utilized throughout the exterior of the structure and was paired with a thin brick finish around the pool area.
- Horizontal Reveals contained all four finished
- Slanted reveal pattern is a mixture of acid etch and water washed finishes
- Thin Brick from Endicot Norman Red Ironspot Wirecut with grey mix was used

