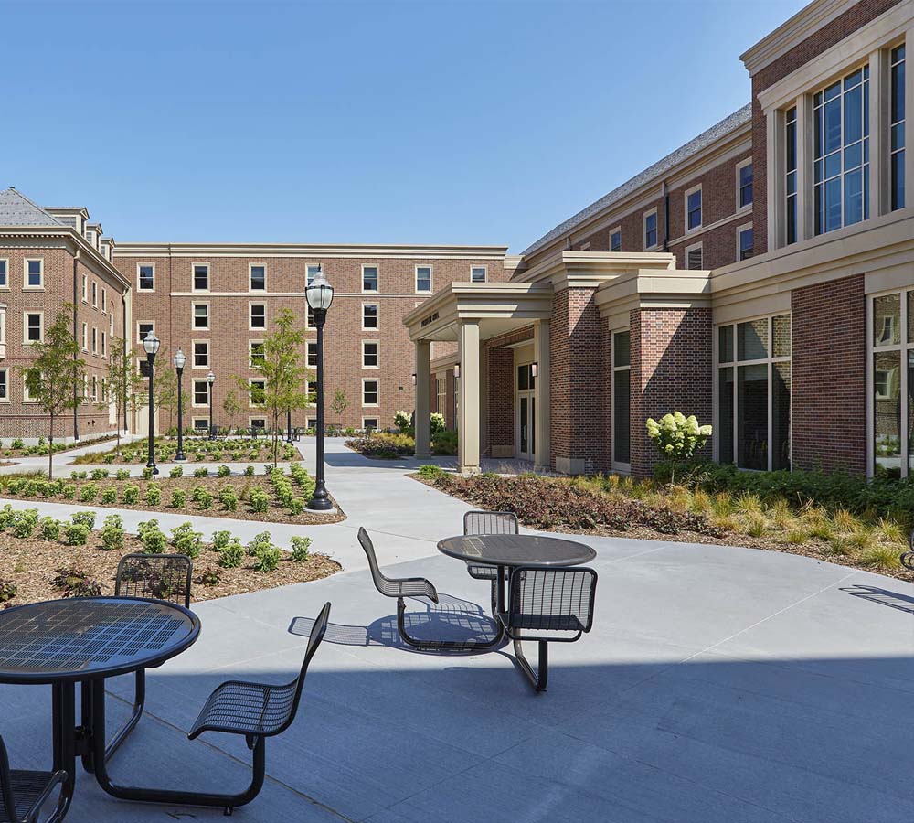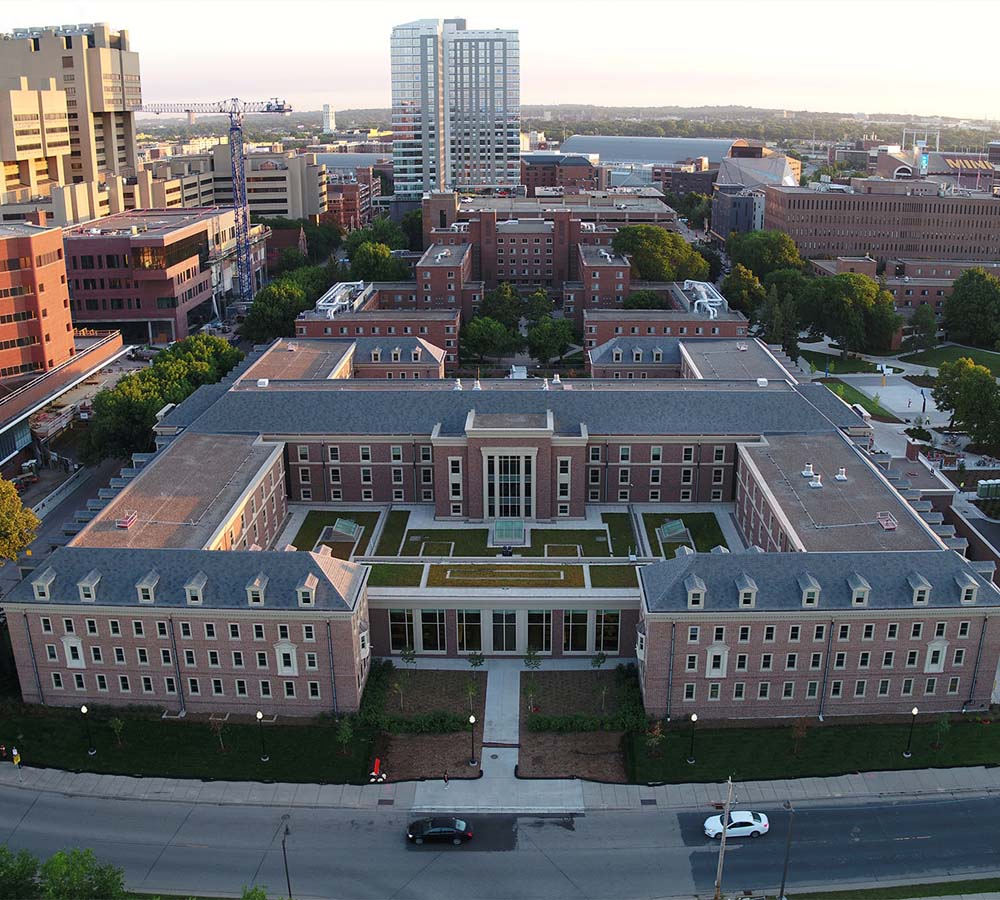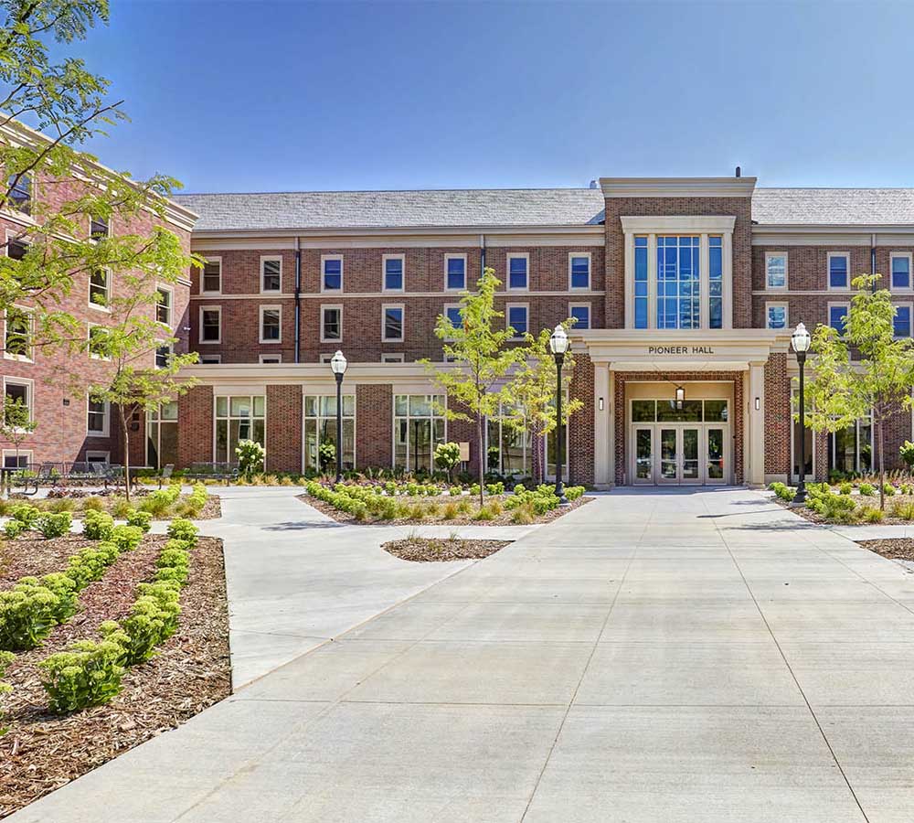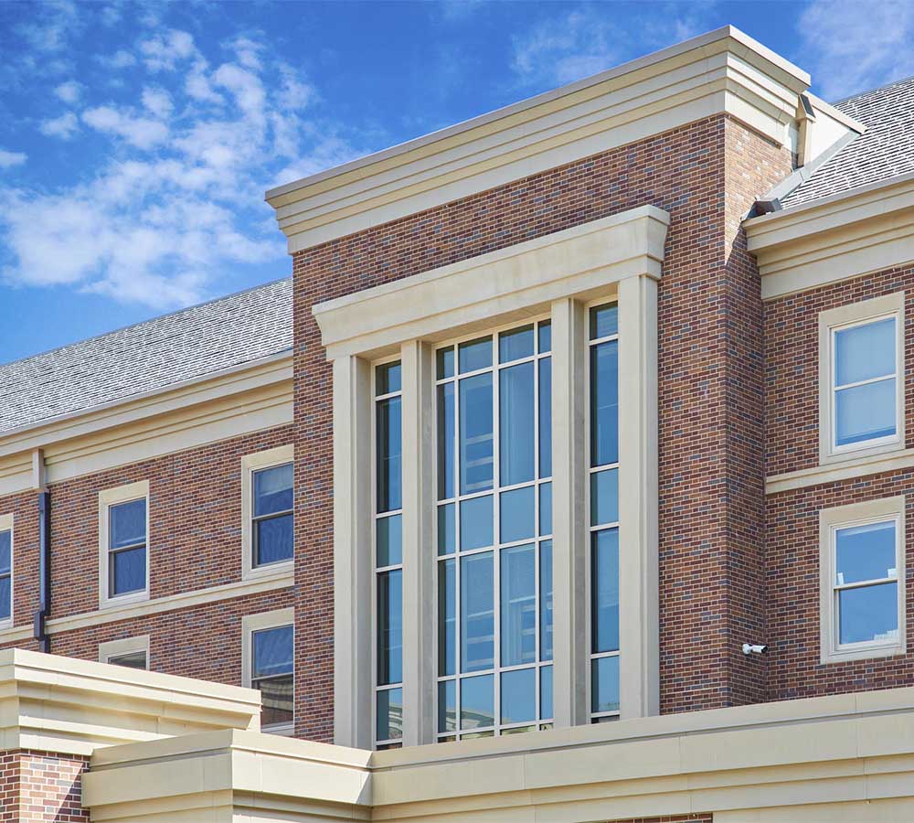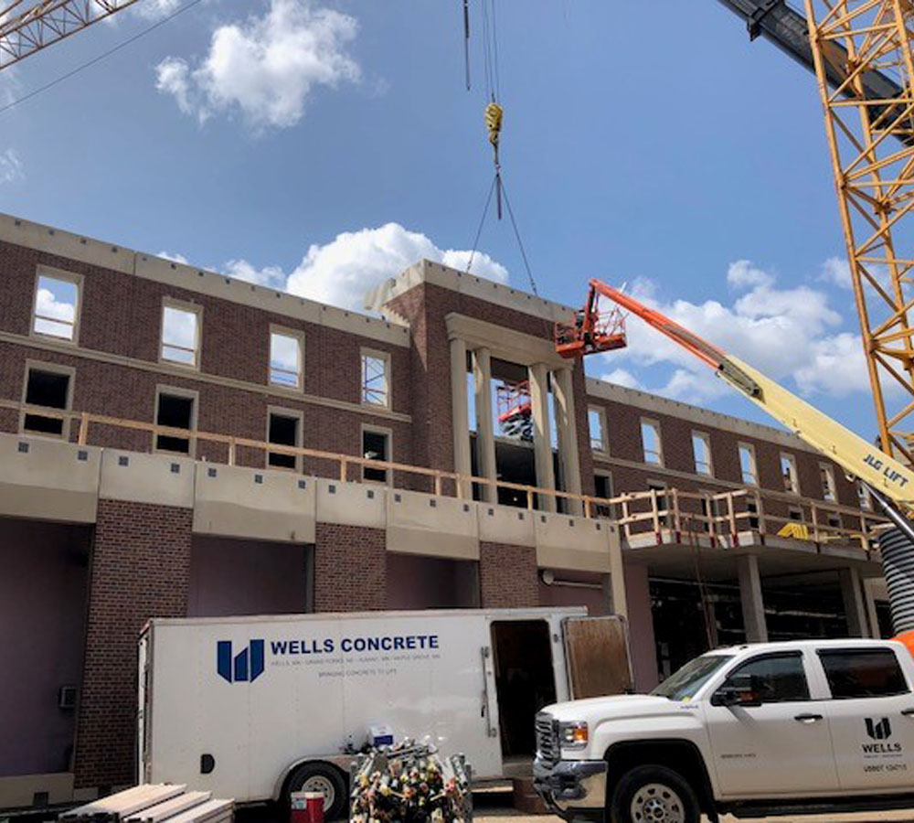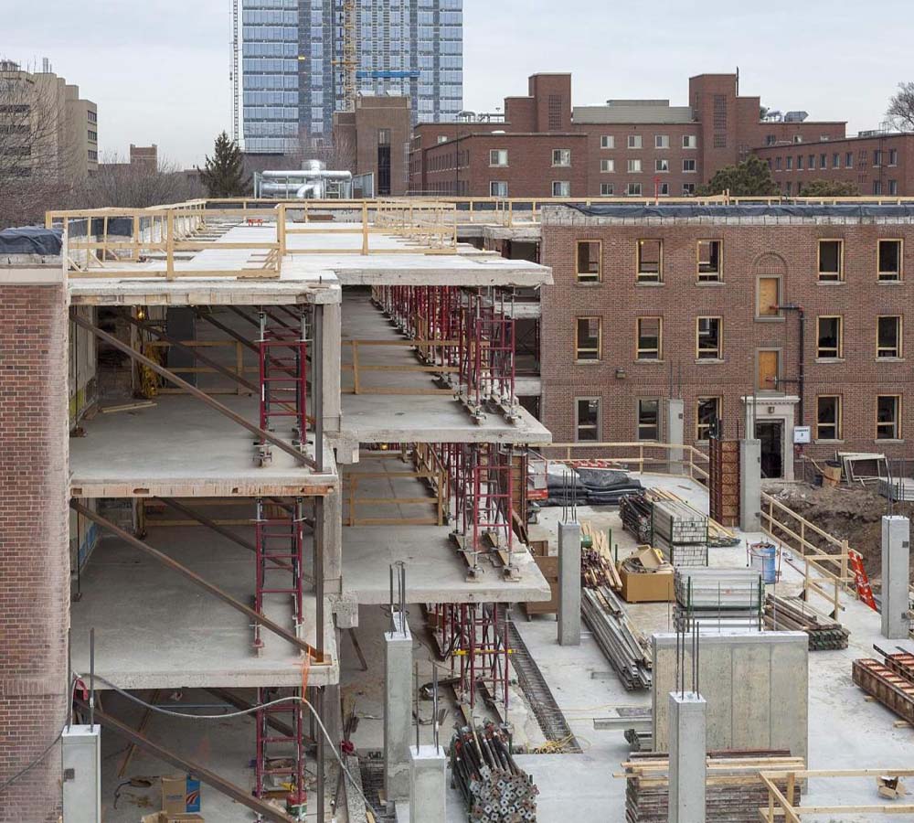Matching the appearance was a sensitive issue; the original building featured a Flemish bond brick that was hand-laid, with tolerances that varied in coursing and layout. The original punched windows included wood timed windows set back amongst basic brick-returns, and wood sills. The new panels maintain a contemporary coursing in colors similar to the original. Our goal was to create a complementary, but distinctly different look to acknowledge the differences.
The original book-end wings about the new center section and also the expanded wings, which we addressed by developing the buff-panel detail that allowed the brick interfaces to be trimmed with a vertical precast element that also accommodated exposed downspouts serving the integral roof gutters. All areas of the new brick panels include a simplified cornice, influenced by the details used in the FRP cornice replacements at all of the original wall locations. New FRP sills were used at all existing openings, and integral trim to match the matrix was developed for the language of the new punched openings. This is where the 3D printed forms came in.
Working with the construction manager and the fabricator/installers, the design team proposed a number of details for the new punched opening that were mocked-up and refined. The team quickly embraced the use of 3D-printed formwork for the punched openings. Once the design-freedom coupled with cost-effectiveness due to the high re-usability of the custom forms was understood, we developed a unique detail that allowed the new panels to co-exist with the elegance of the original detailing of the windows.
“The forming method likewise had no impact on the construction activities,” said the project manager for the general contractor. Regardless of how the forms were made, precast concrete provided the most economical answer. “We performed cost scenarios for other options, including precast concrete backup with hand-laid brick, and precast proved to be the most affordable.” The contractor worked closely with the design team and Wells to create the most efficient sizes and designs.
More than 55,000 square feet of precast concrete was produced and erected for this project, including 280 members of 12-inch insulated cladding members. Wells also worked on the entryway renovations on the west and east sides of the building, and in addition to the architectural wall panels, hollowcore, solid slabs, double tees, and beams were used to create the floor and roof of a loading dock area.
Understanding the versatility of the options for the designers that 3D forms provide, we will approach the next precast job with confidence that creativity is not going to add costs. Similarly, the traditional thin-brick molds that rely on traditional running-bond do not need to be the default. We proved that out on this project, and will approach the next challenge knowing that the versatility of precast is extremely vast… it is clear we can obtain our design goals while maintaining the budget. It was a win-win with precast.
University’s student housing’s renewal pays tribute to its history, significant future
The University had contemplated the fate of one of their oldest residence halls for years, and some may say perhaps decades. There was no denying the value that current and potential students placed on the accommodations afforded by the residence halls and dining facilities on campus, and the administration was acutely aware of the role of such facilities in recruitment and retention of students. A positive on-campus residential life experience is often considered a primary contributor to the success of students throughout their academic career.
Student satisfaction surveys repeatedly indicated the facility was near the bottom of the list in meeting the needs of students. Originally built in stages between 1928 and 1932, the structures were added on and connected in the 1950’s, and later renovated again in the 1970s. There was virtually no aspect of the original building that met modern accessibility codes. The only elevator in the 5-story building connected the loading dock to the subterranean dining hall. Buildings of the previous era did not address sustainability or energy-efficiency, and often fell short of much beyond basic creature comfort. The double-loaded hallways serving the student rooms were barely 39” wide, and the typical building width was only 27’. Simply put, it no longer served the needs or expectations of students and was on its last legs. Doing nothing was no longer a viable option due to the building having outdated electrical and plumbing systems, and being out of compliance with current building codes and disability-access laws.
Built in the Georgian Revival style, the hall’s red brick exterior, slate roofs, central cupolas, terrazzo staircases, round-arched first-floor windows and doorway stone surrounds exhibit a high level of historic integrity. Its two C-shaped wings framed landscaped courtyards surrounded by low brick and stone parapet walls that were accessed through round-arched passageways. The archways are now prominently featured in the new dining facility and on each of the study rooms.
Located amongst a grouping of residence halls near the edge of the river and the growing medical district, the project was one of four residence halls primarily serving approximately 2,900 freshman and sophomores. There were two very outdated dining facilities amongst the four residence halls, the larger of which was in the lower level of this project. Not much had changed in decades. The structure truly fell into the definition of a “dorm” (we call them “residence halls” now) with a “cafeteria” (aka “dining facilities”).
The expectations of students, and the offerings of many other peer-institutions in response to those expectations, have evolved to modern facilities that provide well beyond the traditional room and board experience and include opportunities for building Community at various levels within the floors, the building, and the campus. Successful Student Life facilities include supportive spaces for social-growth, academic collaboration, recreation, and even worship.
Recognizing this, the University had recently invested in a ground-up, combined residence hall and dining facility designed by the core design team selected for this project, and the success of that investment breathed new life into the idea of finally taking on a major renovation of the subject facility. Once the University made the decision to proceed with studying the options available for the facility, the design team went to work collaborating with the stakeholders and the construction manager to investigate a plethora of options. The team studied options, and then studied more options. The iterations spanned the spectrum from renovations within the footprint of the existing structure, to those that included various levels of renovation, demolition, and new construction, all the way to wholescale demolition and replacement of the tired but loved structure.
After studying perhaps 25 versions – all developed with 3D modeling software and BIM-based cost estimating, and each carefully reviewed with an eye towards both the fiduciary obligations of the team overlaid with the value each scheme would add towards enhancing the Student Life Experience and Academic Success – a concept that struck a balance between renovation and new construction emerged.
The decision was made to remove approximately 60% of the original building. This included removal of the wood-framed slate roof, every window, stairway, partition, duct, pipe, and wire, along with the central connecting section of the building; leaving four L-shaped unconnected wings that the team referred to as the “book-ends.” To address the limited width of the building, large portions of the exterior masonry mass-walls were also removed and those areas widened to accommodate 5’ wide double-loaded corridors and properly sized student rooms and amenity spaces. Ultimately, the new areas were clad with precast wall panels with a combination of punched-windows and curtainwall.
Widening the wings required extensive shoring of the floors and the remaining exterior walls. The new walls were designed as insulated precast with thin-brick and integral accent banding and window. The rear side of the panels were finished flat in order for the student rooms to be painted. Community spaces, offices, and similar areas included stud framing to accommodate electrical components.
Construction needed to continue through the winter, an area where precast can shine. One key to keeping the schedule was the early-decision to construct the new sections with post-tensioned concrete tied into the old clay-tile and concrete joist floors, and hanging precast panels from the columns. While the structure was being built, the team collaborated on the final brick selection (at least a dozen mock-ups were done to refine the proportions of the brick colors and matrix selection), connection details, and how to most effectively meld old and new.
Early on in the process it was decided the design would not try for complete imitation: the original had hand-laid Flemish-bond red-brick walls that included large ornate cornices with integral gutters, and were capped with a slate-clad hip roof featuring numerous small dormers. Instead, designers would respond to the existing aesthetic, but develop a new set of details. We recognized it was the unique spaces created by the dozens of dormers, along with the charm of the brick accented with painted cornices nearly 30” tall and the protruded brick detailing, which made the original building’s exterior presence special. Fortunately, the team had experience with architectural precast wall panels featuring integral trim profiles and cornices on the previous residence hall and dining center on the same campus, albeit in a simplified fashion. The team developed a design vocabulary for the building that embraced the versatility, efficiency, and economy of insulated architectural precast concrete.
Miraculously the four separate book-ends proved to have floor elevations within inches of each other, so new contiguous post-tensioned floorplates were able to create areas for five separate “communities” per floor, each with their own study/collaboration rooms, shared community bathrooms, and community lounges. Most floors feature large Floor Lounges with views of the river, framed by curtainwall integrated within the elegantly articulated precast wall panels hung from the PT structure.
The making of a student community.
With the completion of the student housing renovation project, the number of beds increased from 693 on four floors to 756 beds on five floors. The dining hall expanded from 285 seats to 850 seats, large enough to accommodate all 2,900 Hall residents. The building will include community and recreational spaces as well as office and support spaces within a 252,391-square-foot area, more than 40 percent larger than its original size.
Eighteen residential communities consisting of 31 to 45 beds were constructed. Each community has a community advisor unit, community lounge and a study room, while a larger floor lounge with a kitchenette serve several communities on the same level. Student living spaces are double bedrooms; Ethernet access, wireless connectivity and individually-controlled intelligent thermostats with occupancy sensors are provided. The project team addressed the mechanical, electrical, plumbing and fire protection (MEPFP) constraints posed by limited floor-to-ceiling heights by relying on numerous small distributed air-handling units and vertically distributed ductwork threaded carefully through the floors to provide fresh air to hallways and individual rooms and minimize impact on living spaces.
Accessible community restrooms serve up to 12 students. Required accessible living units are provided, some with their own private restroom, as well as apartments for a Residence Director and Assistant Residence Director. Elevators provide access to all floors, and all building entrances are accessible.
The newly constructed 850-seat dining area is located at street level beneath the new east-west center wing and extends out into the southern courtyard space, defined by the existing south wings. In keeping with a modified distributed marketplace dining concept, service/concept stations are interspersed throughout the dining space with production, refrigeration and display at each station. Portions of the dining area can be closed for limited use during periods of low demand, and the dining facility will be open to the public, including those seeking dining options in the surrounding medical district.
The dining facility is accompanied on the ground floor by building social spaces, a residence hall office, classrooms and multipurpose spaces. A new basement below the dining area accommodates mechanical/electrical equipment. From the outside, the dining area presents a historically similar aesthetic to the original structure and offer southern exposure toward the river through large windows.
Winning with precast
The collaboration of Owner/Architect/Contractor proved to be a value-added combination as the studies evolved to documentation, then to sub-contractor selection, and into construction. The facility is welcoming the class of 2023 fall 2019, and the reviews are overwhelming positive.
The entire team saw the value that architectural precast added.
Design Challenges
It was not until the 1920s that the University began to embrace the potential of the academic, social and developmental significance of the first-year university housing experience. Housing options for male students had been provided since 1851, when the University was founded, with fraternity chapter houses, apartments, and private boarding and rooming houses. The hall’s construction, which began in 1928, represented this significant new chapter in planning for on-campus student housing.
Chief among the challenges posed by the Hall renovation project was integrating the modernization of the building within not only its historical context but in light of plans for future upgrades and potential residential life facilities along the river. Social engagement is one of the key factors in academic success and student retention, particularly among first-year students. Opportunities for community-building can be accomplished by providing inviting spaces in which students can linger — like lounge kitchenettes, which encourage group cooking, or laundry rooms that are located adjacent to study areas. Modifications to the Hall, therefore, would need to make the development of student community a priority while retaining the building’s characteristic elements and sense of place.
Working through constraints
The decision to preserve the Hall’s historic presence required matching the building’s existing 9-foot floor-to-floor heights. This posed structural depth constraints and restricted the room available for new mechanical, electrical, plumbing and fire protection (MEPFP) systems, which are traditionally installed horizontally in ceiling spaces. A different approach and careful design coordination was required to meet or exceed MEPFP building codes.
The footprint of the building was expanded in both the North and the South Courtyard. The new precast walls met the existing masonry walls at eight different locations. The challenge of matching the new precast to the existing masonry was solved by creating a vertical architectural element that represented the look of the downspouts on the original building.
The challenge of matching the existing brick was met using an Endicott thin brick with a 3-brick blend in a Flemish bond pattern. The new mortar joints in the precast needed to match the existing weathered mortar joints from 1928. The mortar joints were white in a predominantly reddish brown colored brick, making them stand out as a features themselves. The mortar joints of the new panels were etched to a depth that exposed the red, black, and tan sands allowing them to match the existing mortar joints.
Shortly after demolition started an additional challenge was discovered: because the existing floors were 2” to 4″ off of their expected elevation, the extension of the existing slab would be off as well. A 3D laser scanning device was used to map all points of the slab extension, and last minute adjustments to the connections were made to accommodate.
The site was no less challenging: the exterior footprint of the existing building and its walled courtyards defined the available area for expansion, and buried utilities on site included a critical university communications conduit. Moreover, the building did not meet ADA (Americans with Disabilities Act) requirements: among the deficiencies were the absence of an accessible entrance and residential elevator.
Innovation / Accomplishments
The project required a very unique and detailed look at the window openings. Framing this unique look in traditional framing materials, such as wood, would have been very time-consuming and costly due to the fact that they would have to be replaced after every pour. The shear amount of daily form-detailing work required would have caused Wells to miss the delivery schedule. To overcome this, a 3D printed mold was used to create this custom look, allowing for a great amount of detail in a durable, reusable material.
3D printing wasn’t the only unique 3D tool used on this project. The architect and contractor used laser scanning technology, like what was done on the Notre Dame Cathedral before it burned and will be used to rebuild it, to get a 3D model of smart data points of the existing structure and shared this model with Wells Concrete so they could import it into their system and establish accurate field condition joints where their new building met the old.

