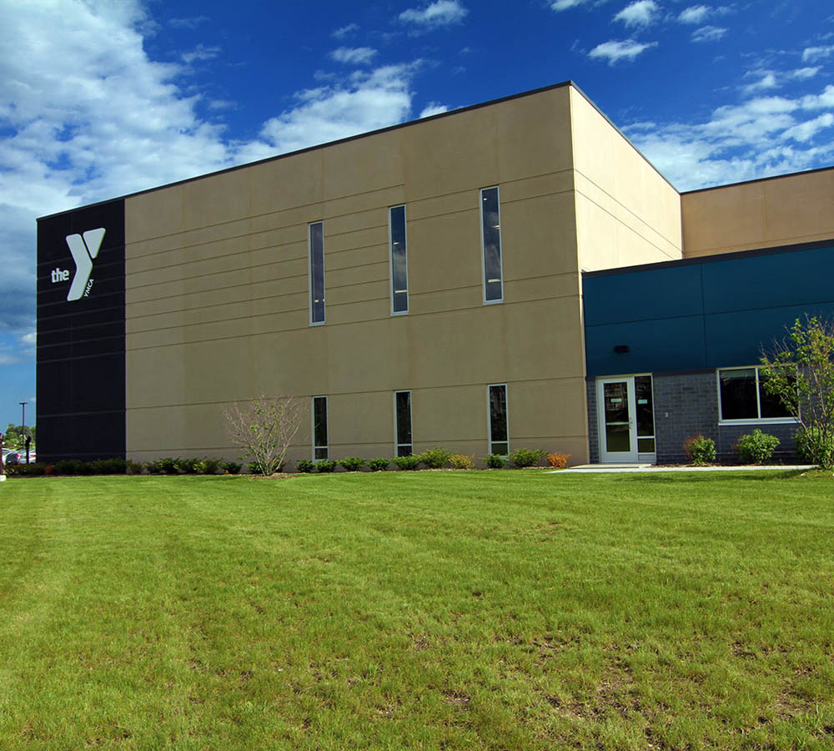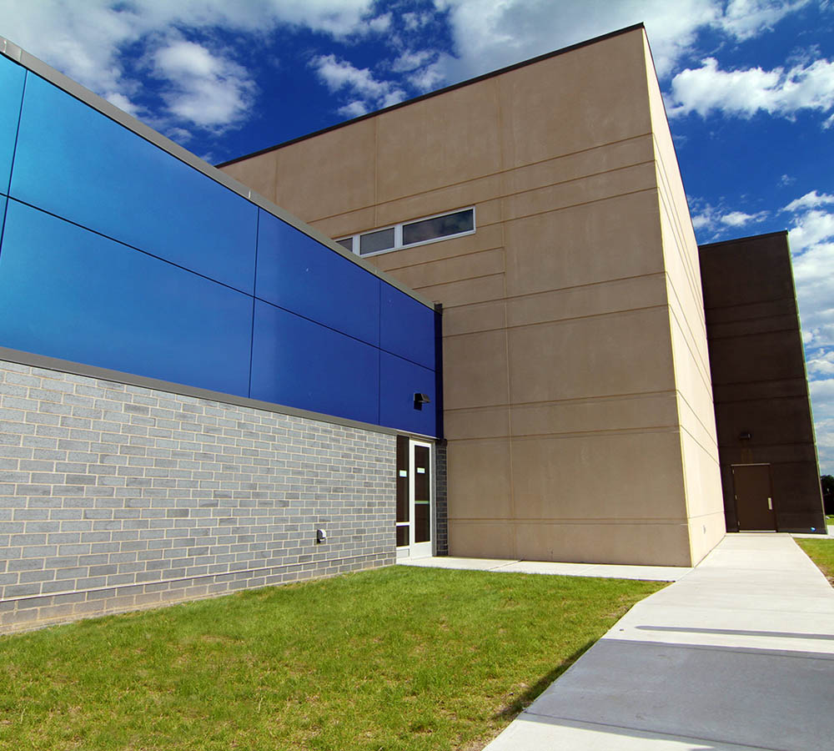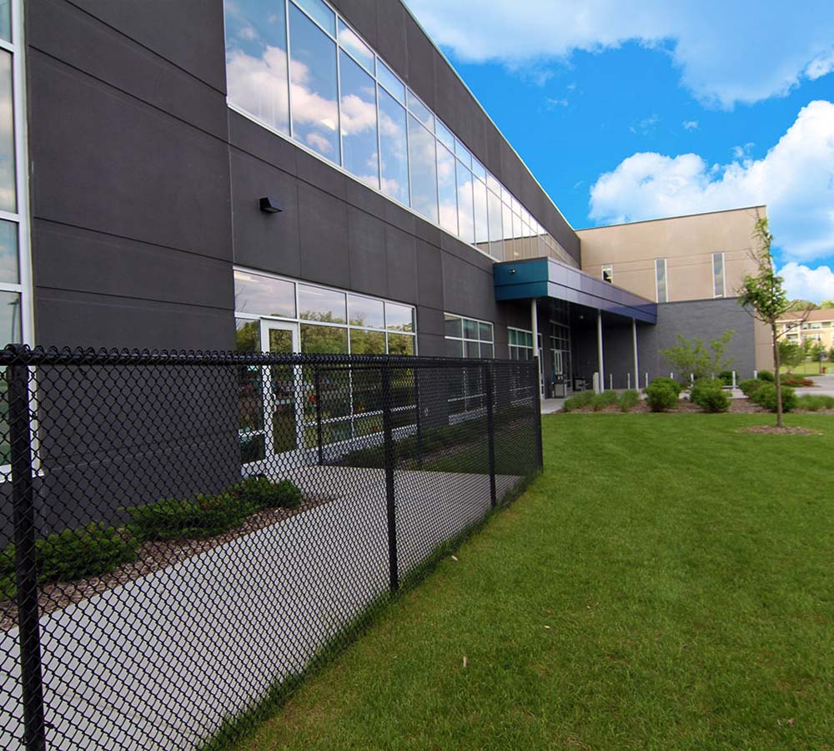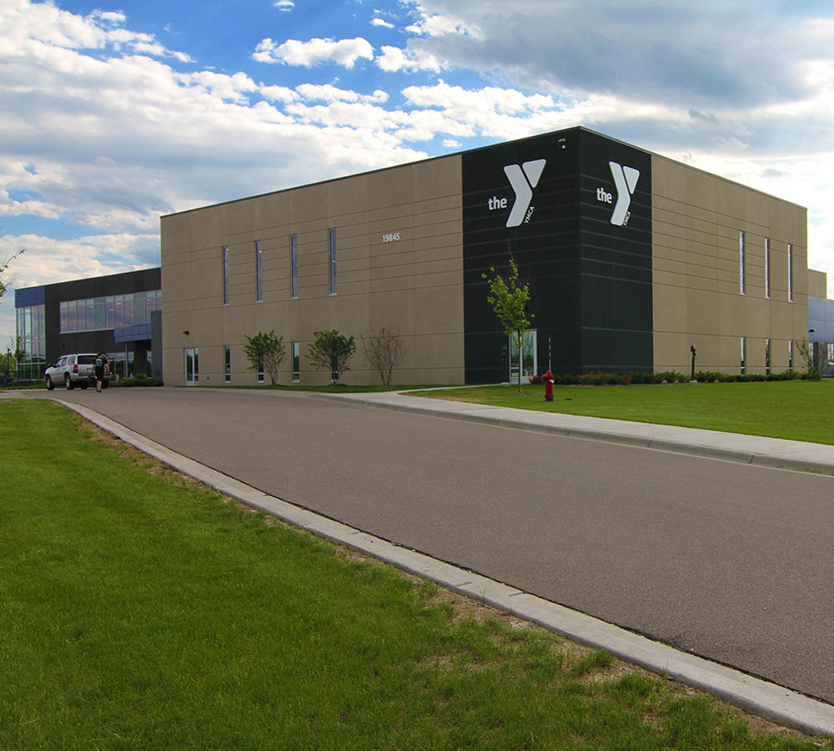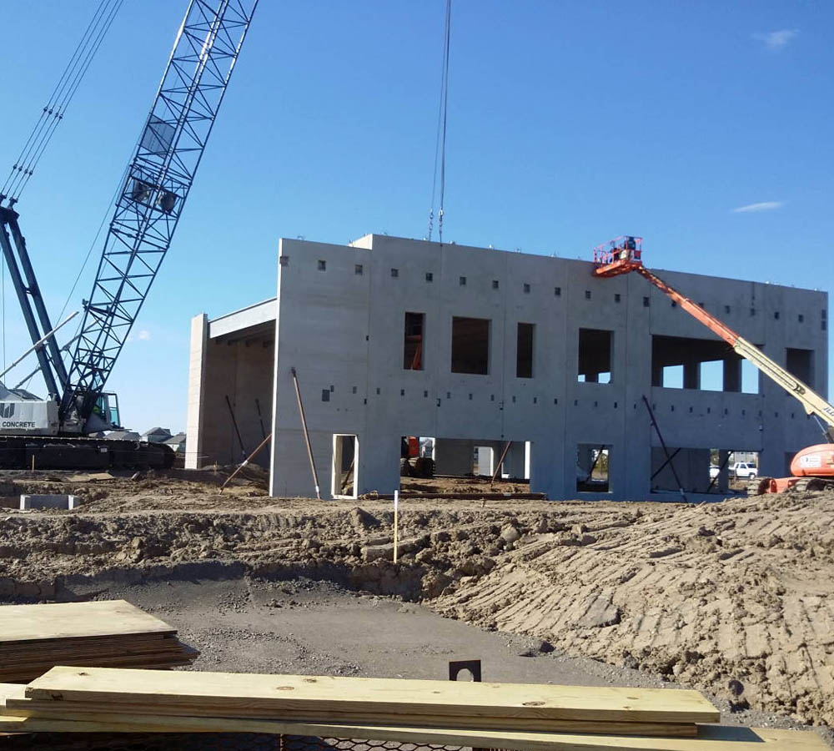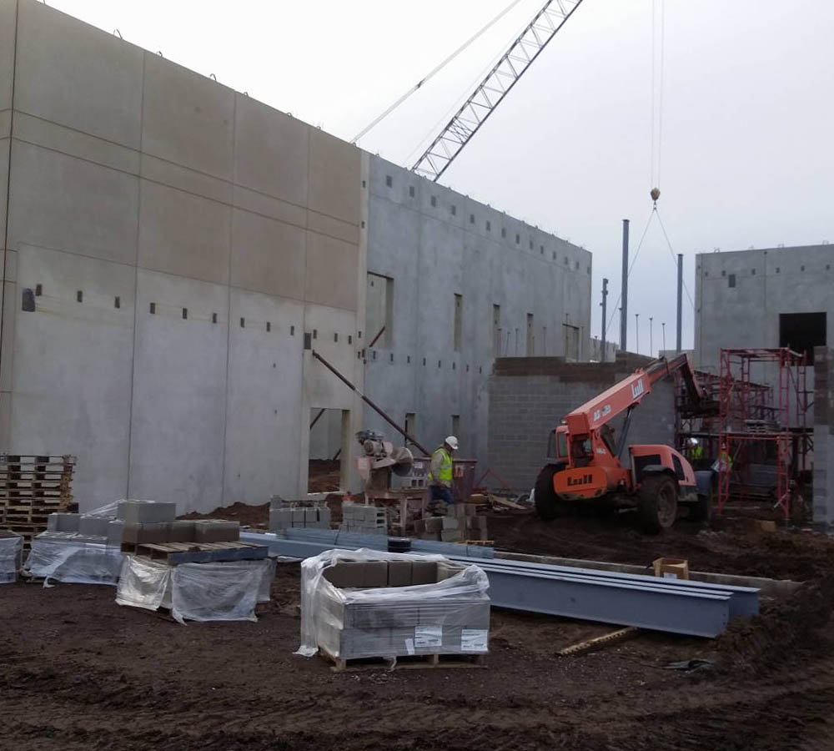| Product | Sq Ft | # Pieces |
| Beam | 47 | 2 |
| Column | 35 | 3 |
| Double Tee | 5,847 | 8 |
| Flat Architectural | 22,679 | 67 |
| Hollowcore | 16,171 | 162 |
| Totals | 44,779 | 242 |
YMCA
Forest Lake, MN
This new YMCA facility includes indoor aquatics with a 4 lane lap pool, leisure/activities pool that includes a current channel, slide and other features, an outdoor adjacent splash pad, kids stuff, community room, teaching kitchen, flexible gymnasium with running track above, a fitness/cardio room with views to the exterior and women’s, men’s and family locker rooms. The construction is simple precast concrete exterior walls with storefront window systems to allow max daylight to the fitness spaces. This building has been conceived as a prototype and can be easily translated to other potential YMCA sites. Wells Concrete contributed 306 pieces (65,157 square feet) of precast concrete wall panels, double tees, planks, beams, and columns with acid etch and sandblast finishes.

