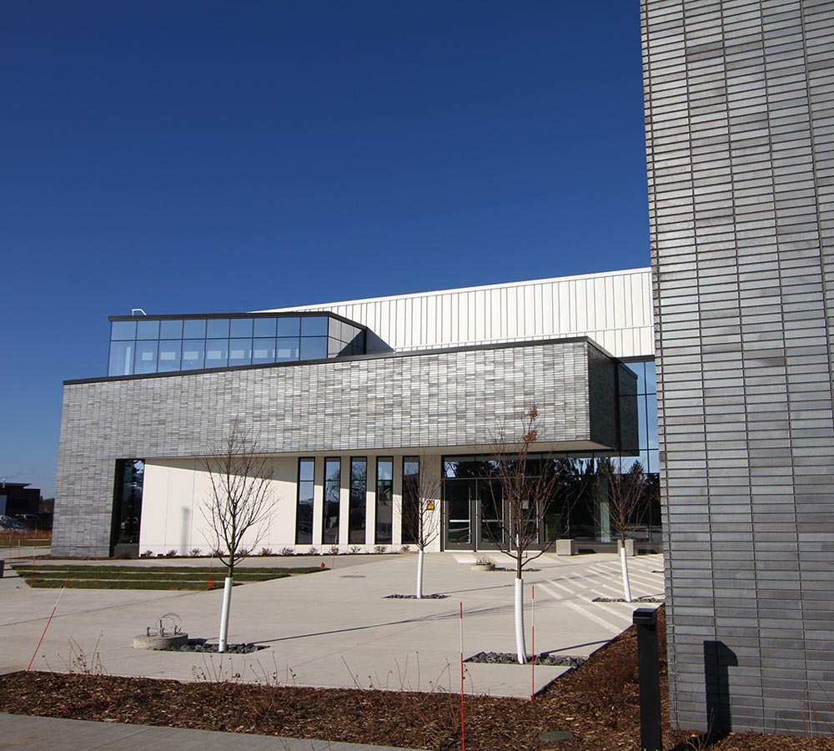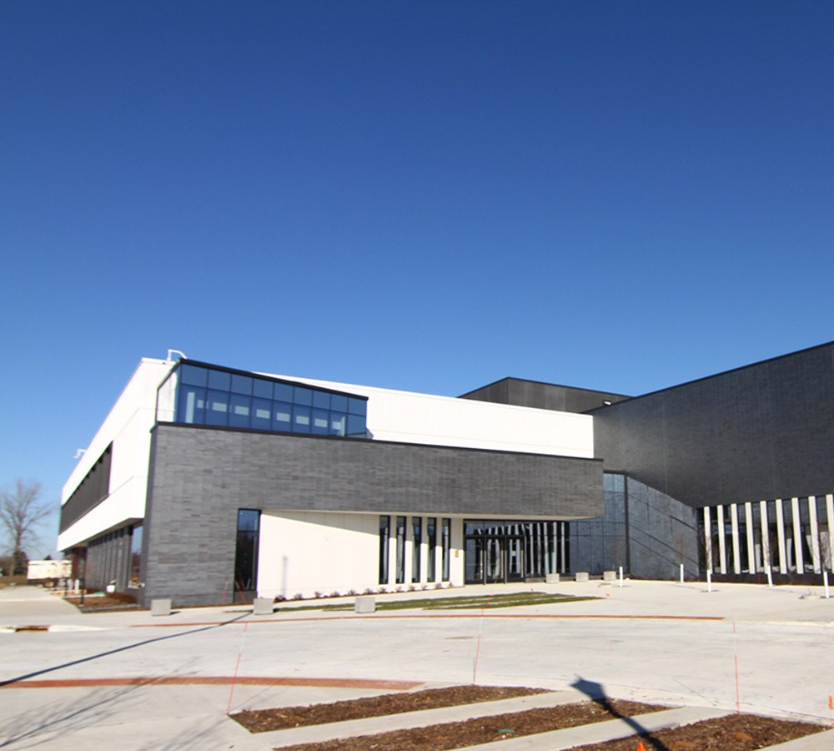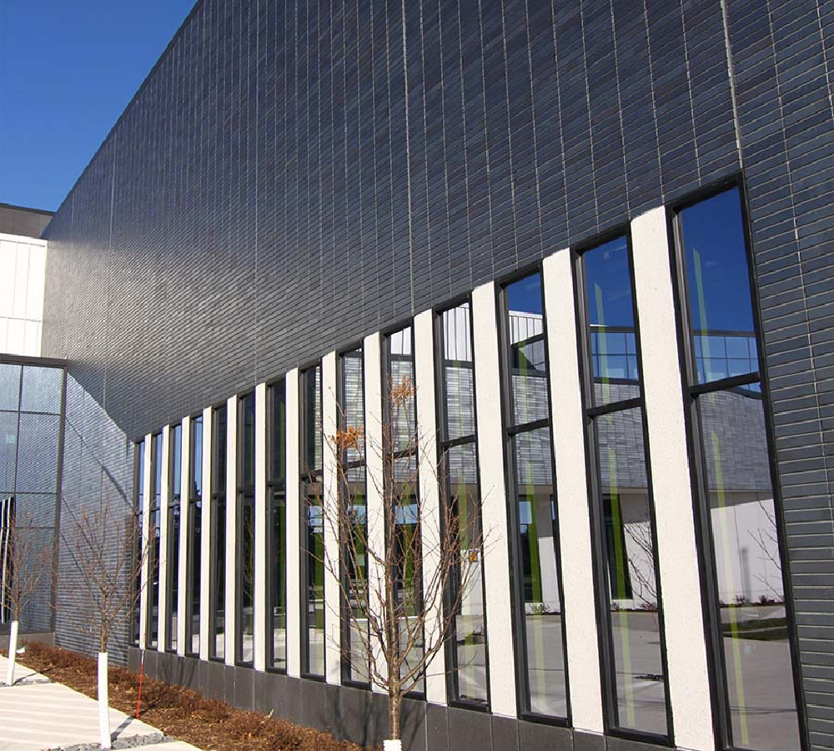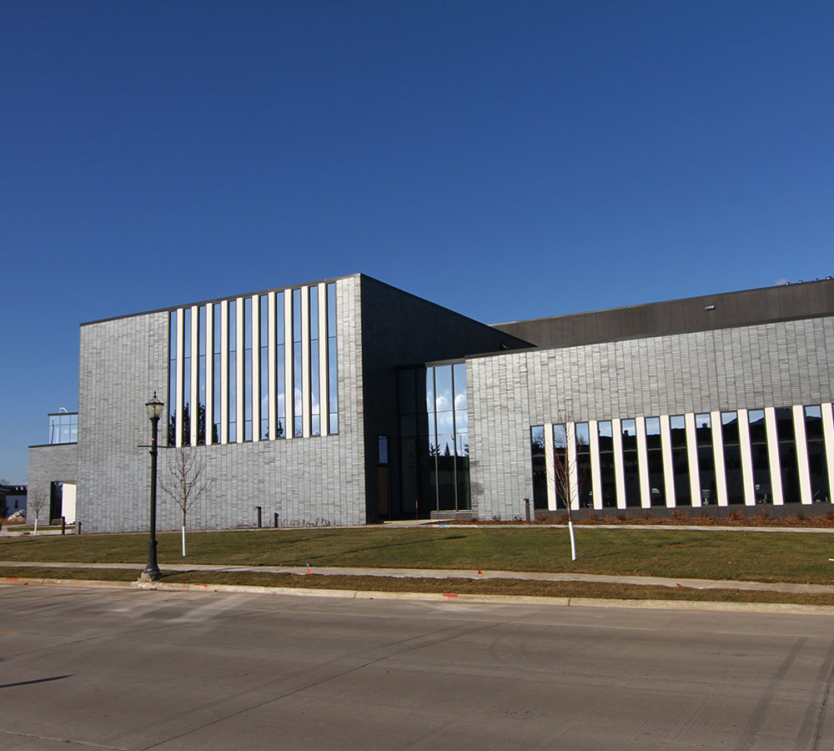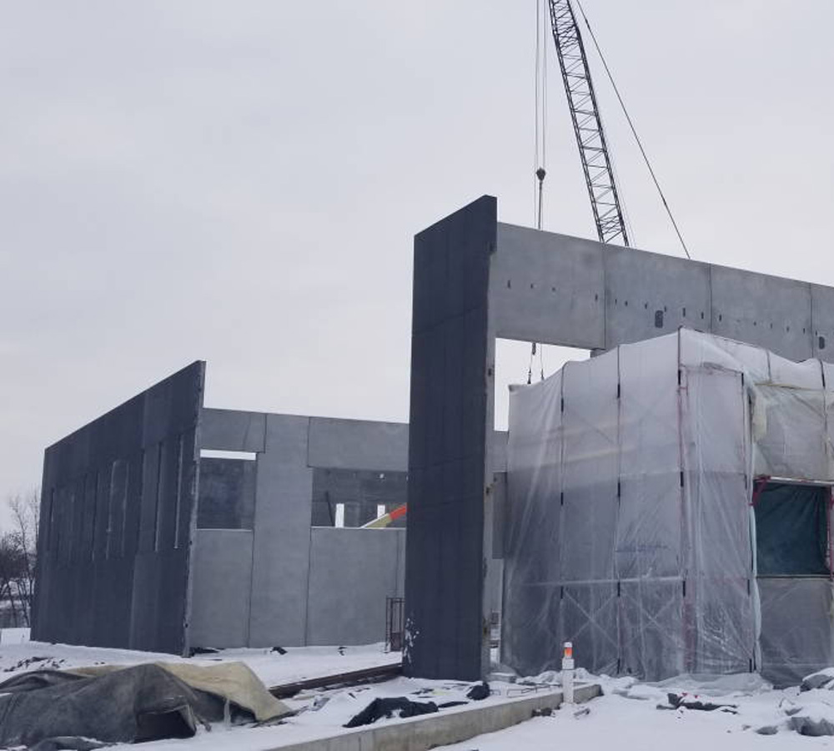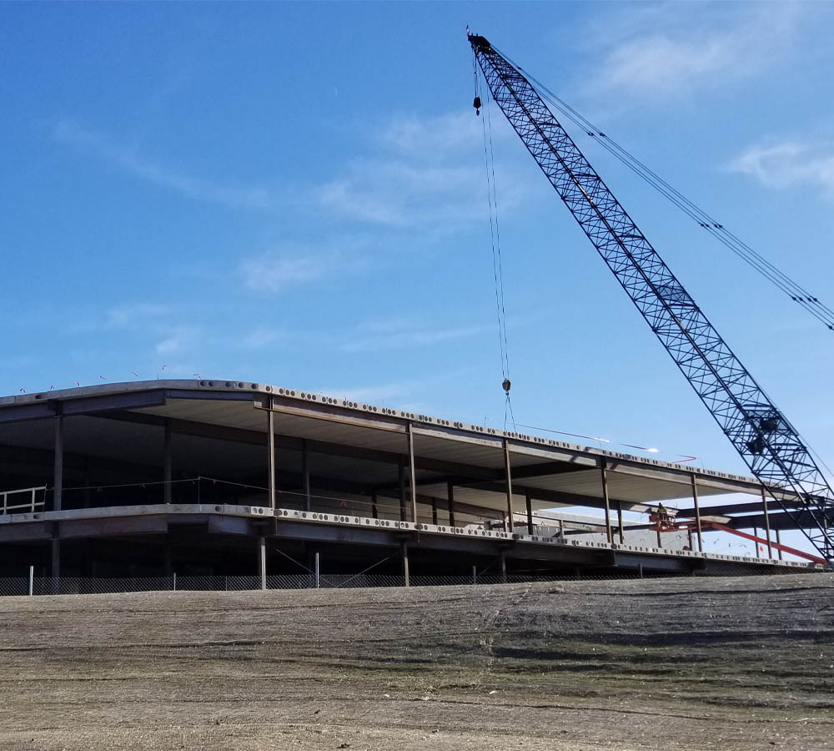| Products | Sq. Ft. | # |
| Architectural Insulated Wall | 39,351 | 141 |
| Architectural Solid Wall | 486 | 25 |
| Hollowcore | 53,574 | 611 |
| Ledge Beam | 240 | 4 |
| Solid Slab | 4,093 | 30 |
| Double Tee | 12,125 | 21 |
| Stick Column | 128 | 4 |
| Structural Insulated Wall | 243 | 7 |
| Structural Solid Wall | 7,935 | 41 |
| Totals | 118,175 | 884 |
Austin Community
Recreation Center
Austin, MN
This 10,000-square-foot community recreation center took over the former power site. Formed by the partnership of the City of Austin and the YMCA, and supported by Vision 2020, this facility provides community members a safe, affordable, and healthy environment to meet, play, and exercise.
The site is in downtown Austin at the decommissioned power plant and the site was chosen for its ability to create a central, easily accessible community destination and in order to redevelop a large, underutilized site.
The two-story facility includes a gymnastics area, community education and event space, leisure and lap lane pools, a wellness center and an indoor play area, as well as a gymnasium, track, and basketball courts. The overall design allows the YMCA to operate designated areas, while City-financed spaces like the youth activity center and indoor playground are free and open to the public. The building and site has been planned to enable expansion possibilities in the future.
Construction began in mid-2018 and was completed January 6, 2019. Including land acquisition, design fees, construction, furnishings, and equipment, the total cost will be between $35-40 million.
Wells Concrete designed, manufactured and erected nearly 120,000 sq. ft, of precast for the new recreation center. This project was large, with many different room configurations and usages in a design with multiple floors requiring a unique precast solutions. The precast walls had many large openings to accommodate the desired room layouts. Wells was invited to numerous early design meetings and was able to work through these issues to help provide the desired layout. The exterior walls at the pool building consist of thin brick with polished white precast window mullions and a black acid etch at the base below. The white polished areas between the windows create a very sharp contrast to the larger wall area, and demonstrate the precaster’s ability to create dramatic color and texture changes within a single precast piece. Note the crisp lines as the color changes from white to dark charcoal. At the same time. Wells was able to accommodate the desire for 2-foot wide vertical windows with only one foot of precast panel between.
PROJECT DETAILS
PRECAST PRODUCTS
PRODUCTS
Architectural Wall Panels
Beams
Columns
Double Tee
Hollowcore
FINISHES
Polish
FEATURES
Thin Brick

