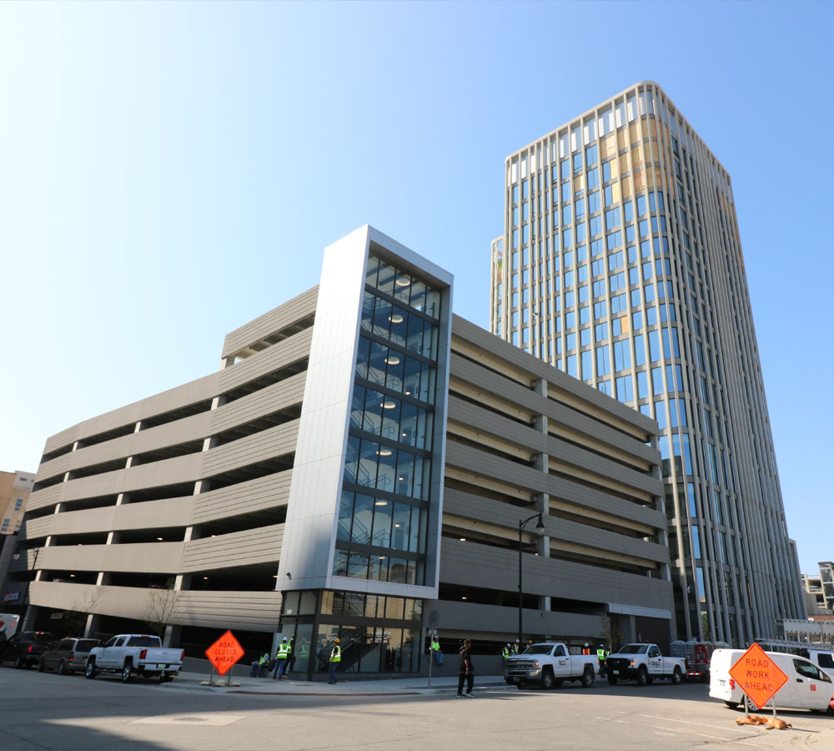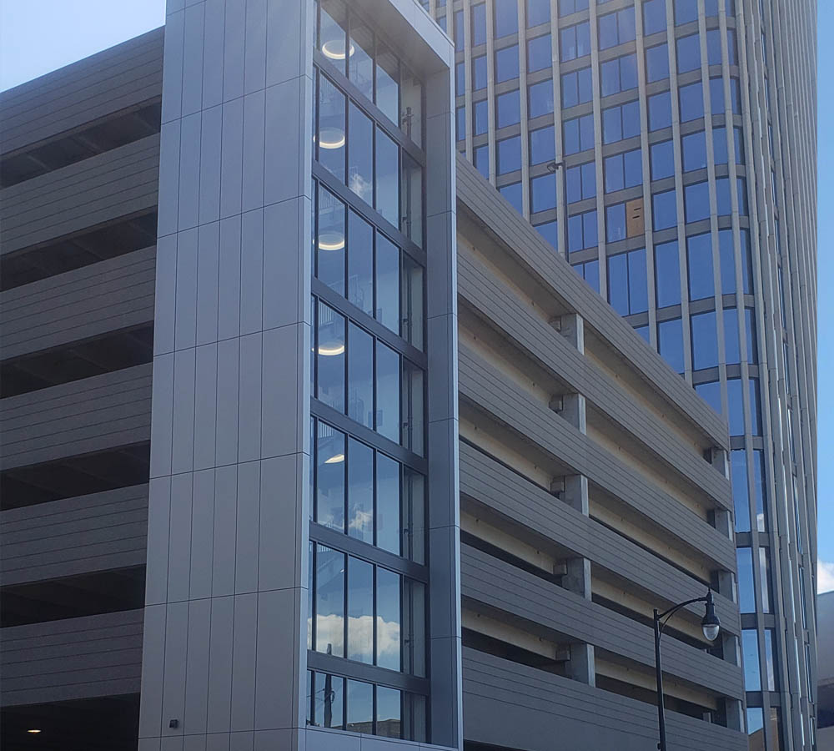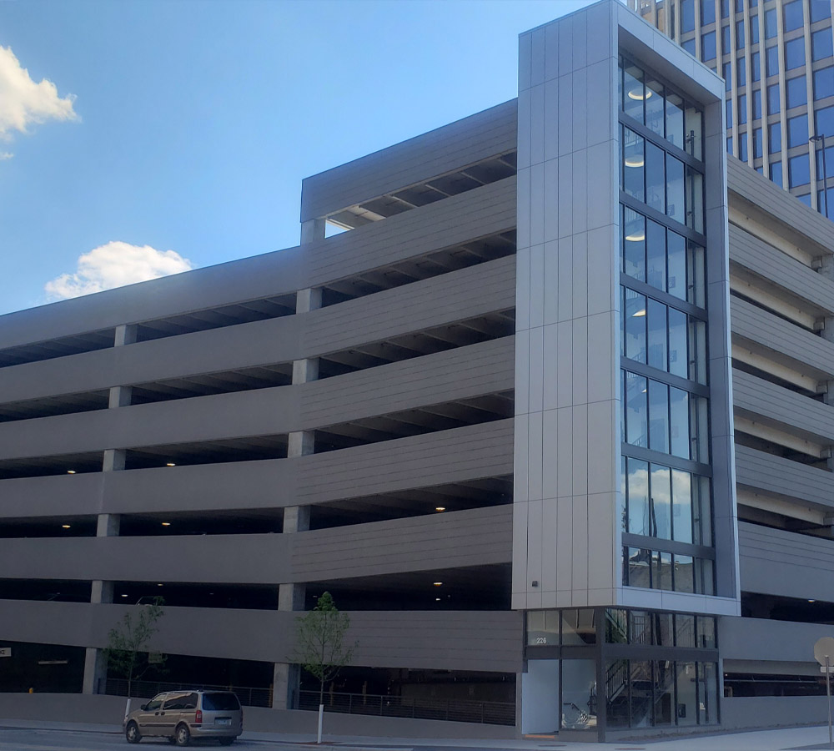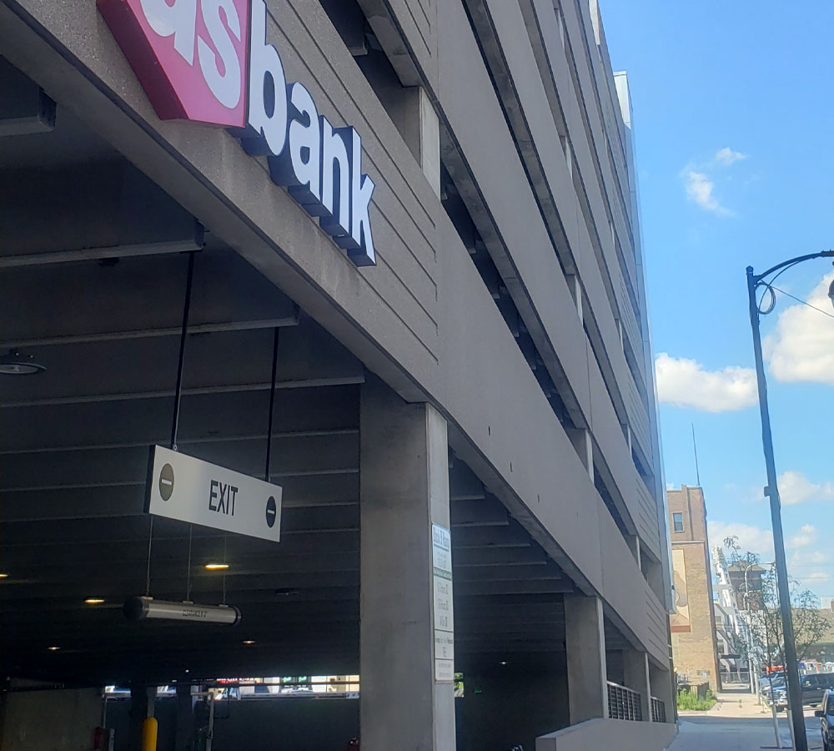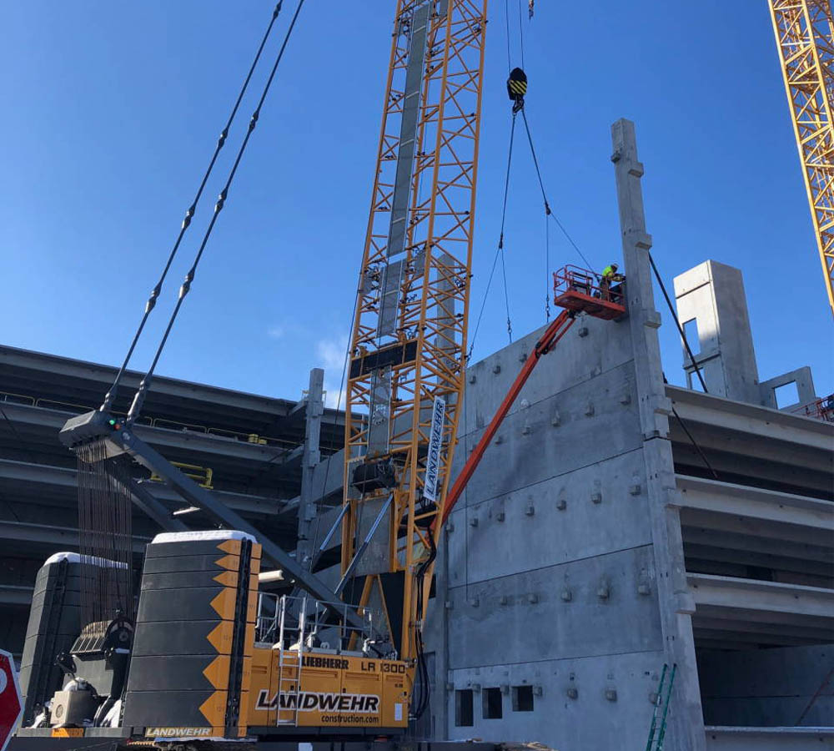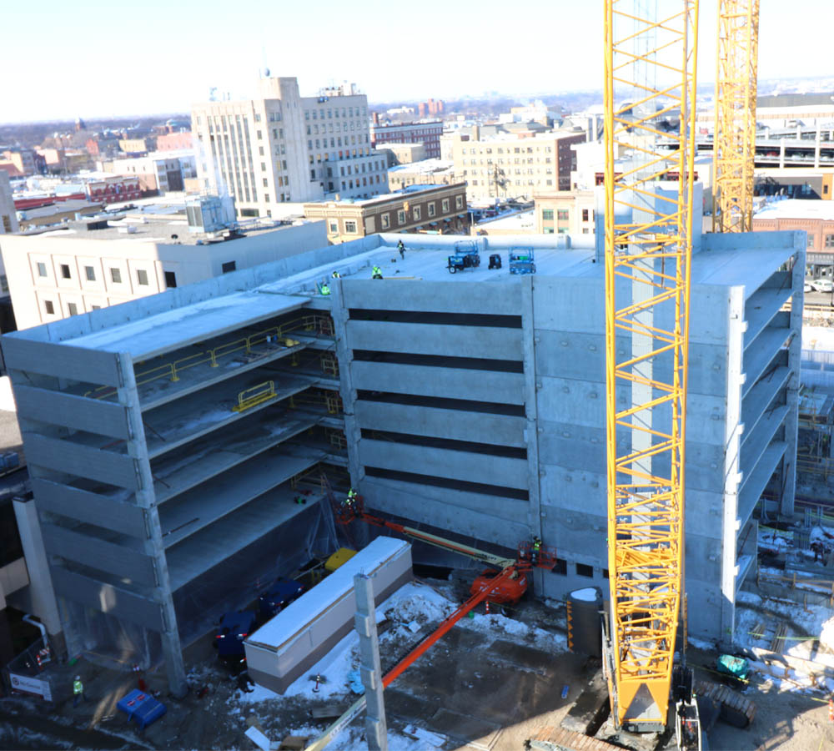Block 9
Tower & Parking Structure
Fargo, ND
Block 9, is a $117 million dollar project consisting of an 18-story mixed use tower along with a total precast parking ramp in the heart of downtown Fargo, North Dakota. The 290,000-square-foot building includes a 125-key boutique hotel run by Aparium Hotel Group; a restaurant; residential condominiums; commercial office space for more than 300 team members of R.D. Offutt Co. along with other tenants; and retail space. There is a 379-space total precast parking ramp next to the tower to accommodate the influx of people downtown Fargo attracts.
It took approximately two and a half years to build these two structures, completed in the fall 2020; the multi-use tower is the highest building in Fargo at 234 feet.
Wells began erection on the podium portion of the Tower in May 2019, in total, we erected and produced more than 1,690 precast concrete members. This work took approximately 301 working days to complete. The architectural solid precast components on the podium and and the tower boast a beautiful sandblast finish with reveals. Beams, columns and doubles tees will be used to support both the structural and architectural wall panels and ease the construction process by utilizing one building system.The Block 9 Partnership is a joint effort of R.D. Offutt Company and Kilbourne Group.
| Product | Sq Ft | # Pieces |
| Architectural Solid Wall | 26,589 | 552 |
| Flat Architectural | 112 | 7 |
| Haunch Pocket Column | 2,023 | 24 |
| Inverted Tee Beam | 1,551 | 20 |
| Parking Ramp Tee | 119,181 | 184 |
| Rectangular Beam | 37 | 1 |
| Solid Slab | 3,099 | 13 |
| Structural Solid Wall | 20,677 | 83 |
| Totals | 173,268 | 884 |
PROJECT DETAILS
CONTRACTOR
ARCHITECT
Collaborative Design Group, Inc.
ENGINEER
Collaborative Design Group, Inc.
OWNER
PRECAST PRODUCTS
PRODUCTS
Architectural Wall Panels
Beams
Columns
Double Tee
Solid Slab
FINISHES
Sandblast
FEATURES
Reveals

