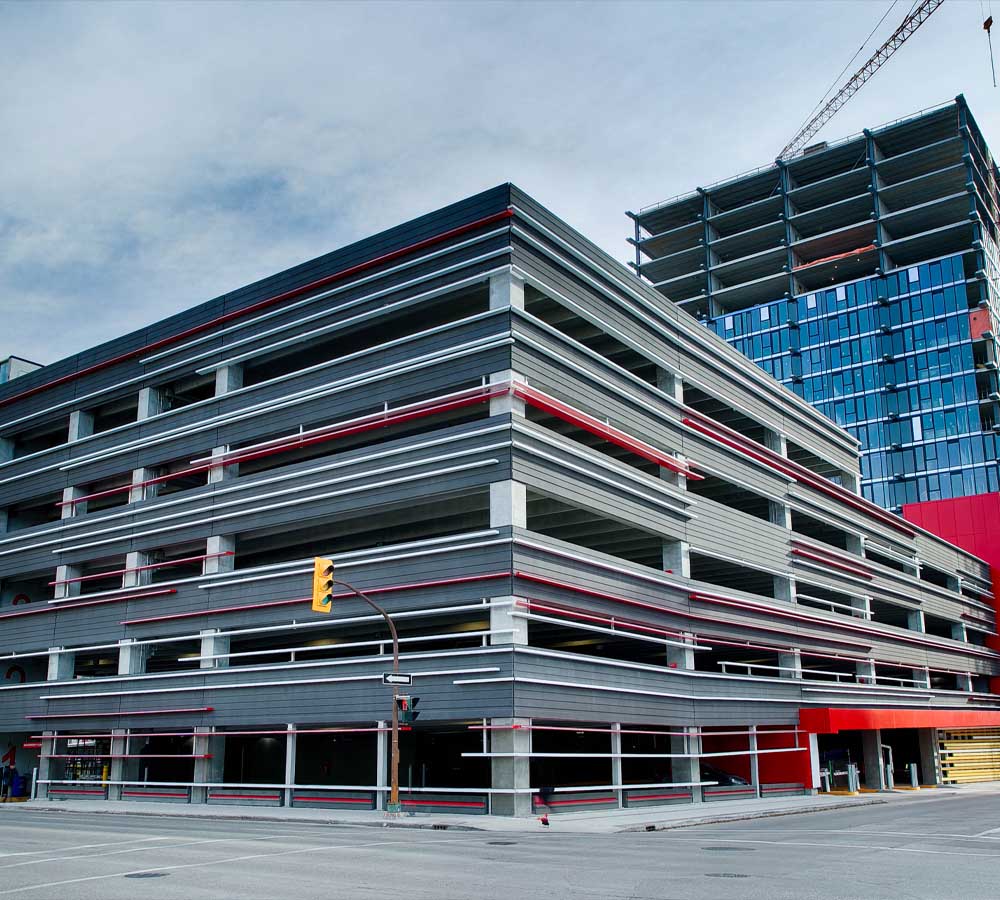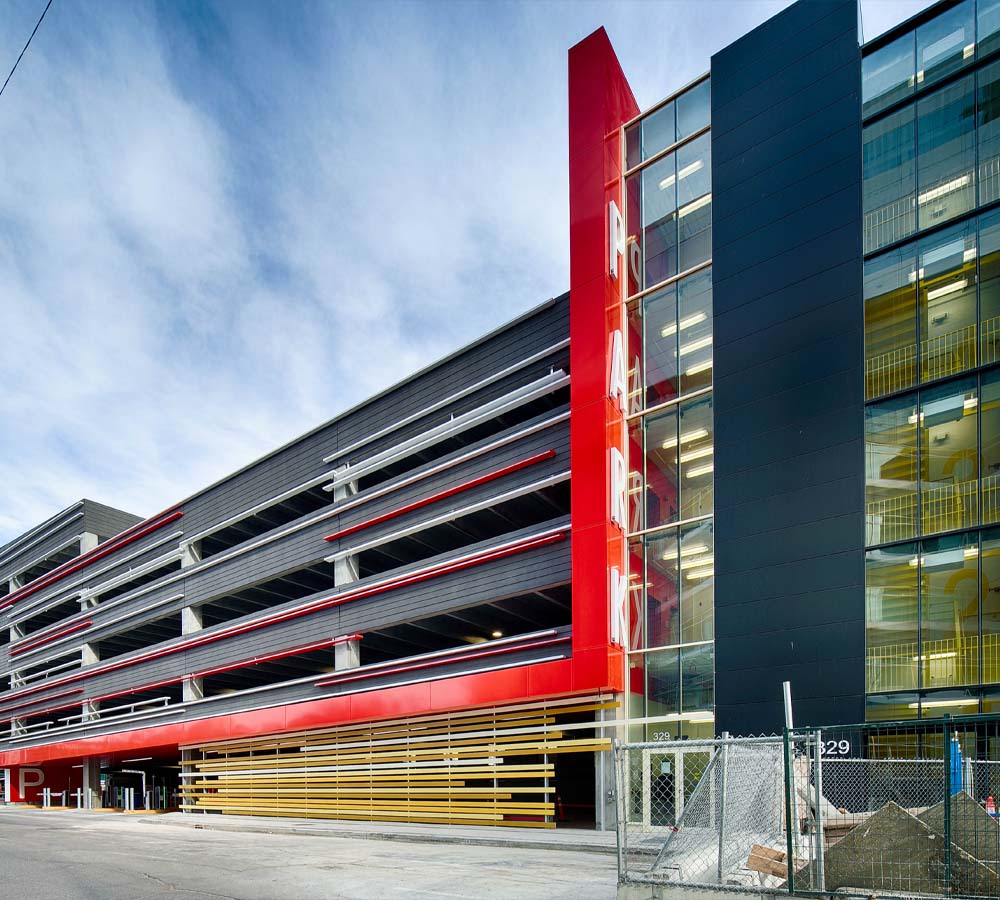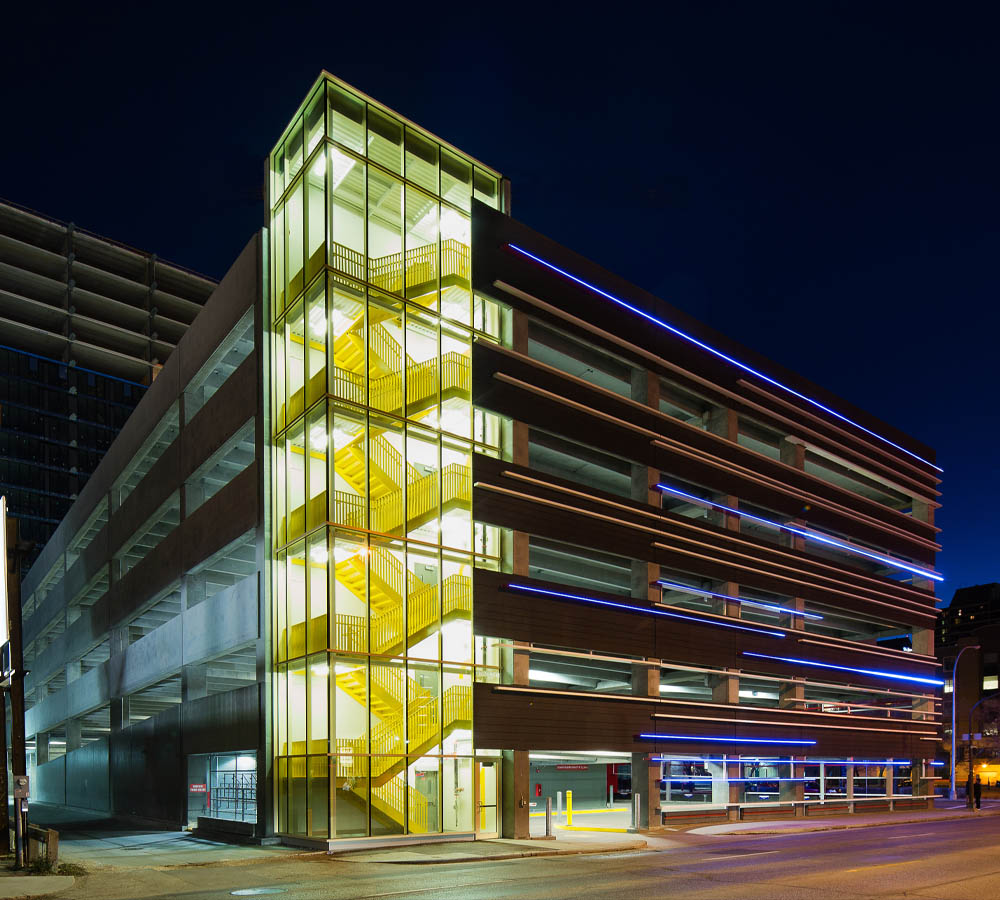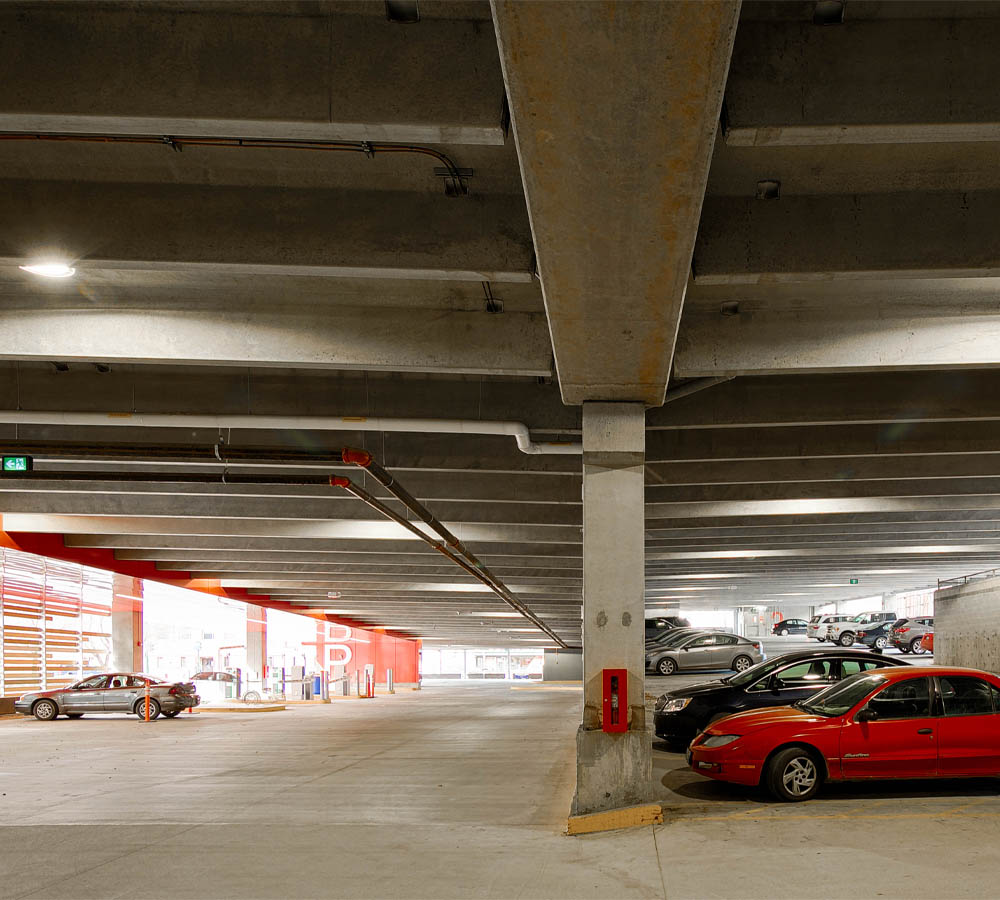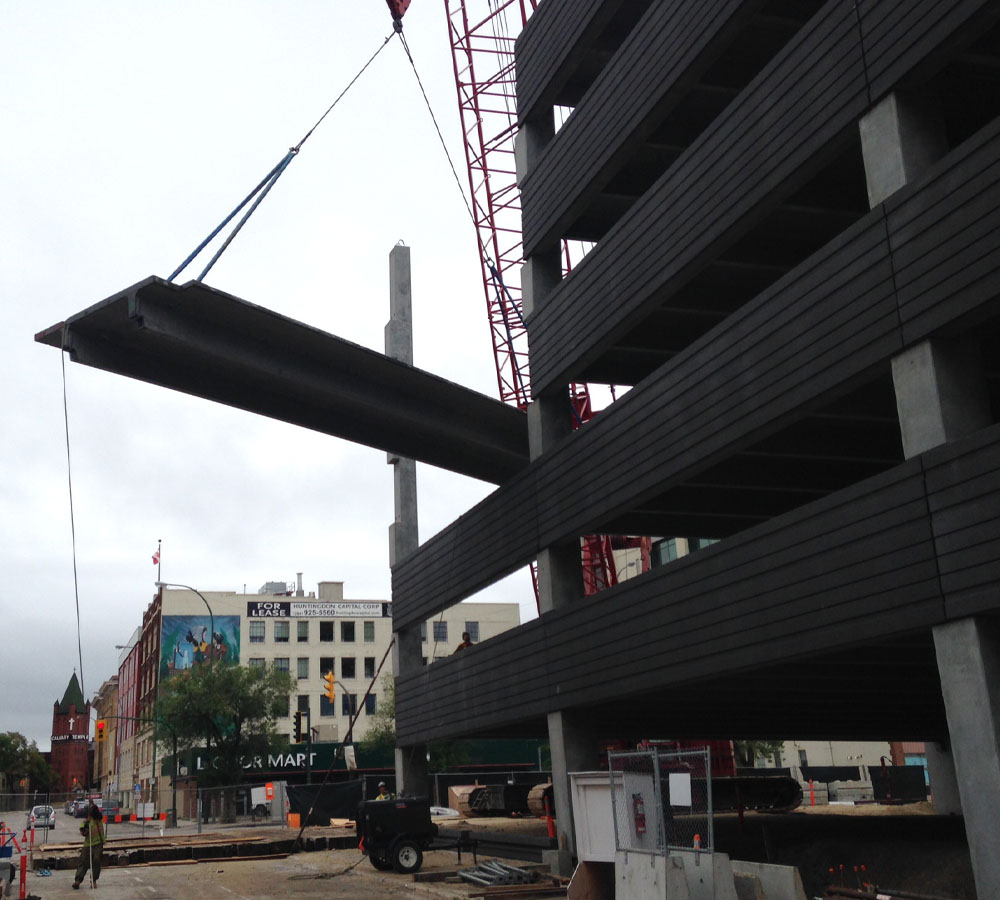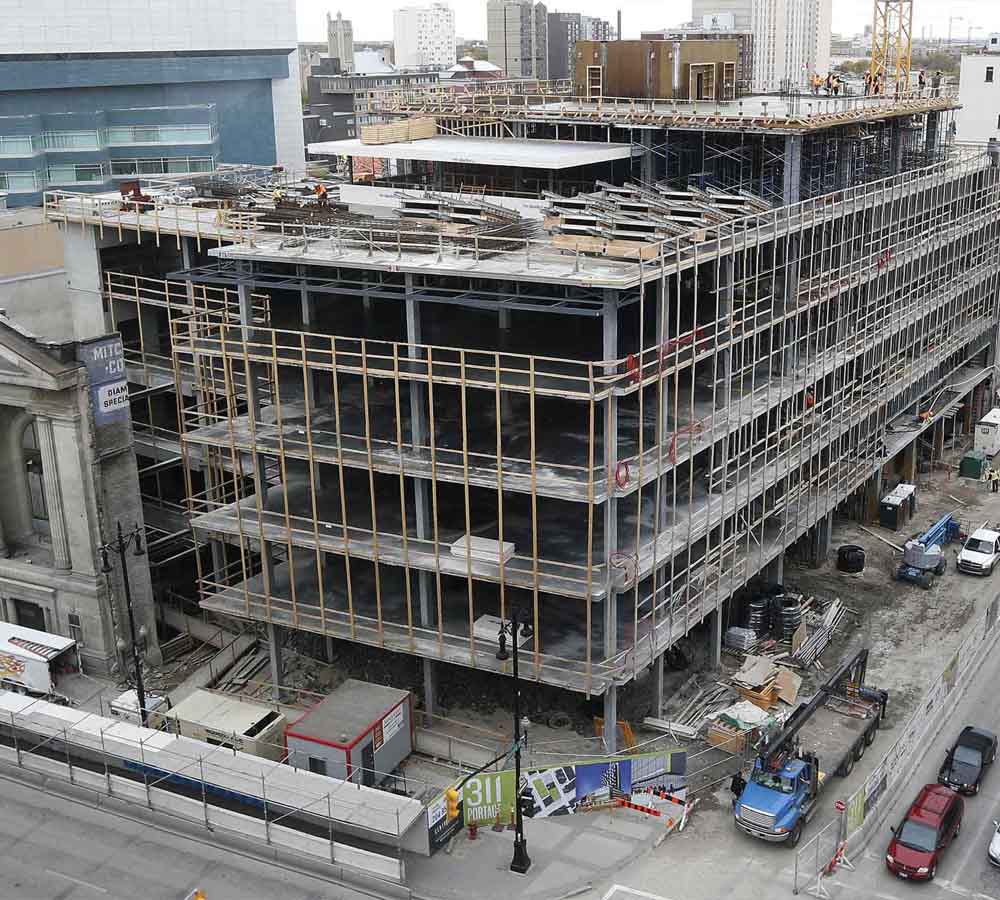Wells Concrete supplied over 500 pieces of precast prestressed concrete in 130,000 square feet [11,960 square metres] of double tees with a unique grey acid etch spandrel on two elevations. Production began in early 2014 in Wells Concrete’s Grand Forks and Al bany plants.
Shear stability is provided by the stair/elevator tower in the south-west corner and a shear wall adjacent to the north side. The stair/elevator tower was originally designed as cast-in-place concrete. An alternate pre – cast bid was provided and accepted. The entire tower was erected in less than 10 working days, shortening the construction schedule and reducing the overall cost of the structure.
Vertical vista walls, 18 metres [59 feet] high, support the double Ts along the centerline of the structure. Using the vista walls saved time and cost, and their spaced pattern allows more natural light into the parkade. Columns and spandrels support the double Ts at the exterior.
The primary architectural features are the spandrels on the North and West elevations. The architect wanted a black finish with a reveal pattern. This was accomplished using a 2-1/2 inch [64 millimetre] face mix of of grey cement, black stone, black sand and black dye.
The reveal pattern was made by casting the span – drels exterior face down and gluing high density plastic strips into the forms. The form face was coat – ed with epoxy to provide a high quality surface for acid etching in a contained environment within the Wells Concrete finishing plant where all of the acid was collected and neutralized

