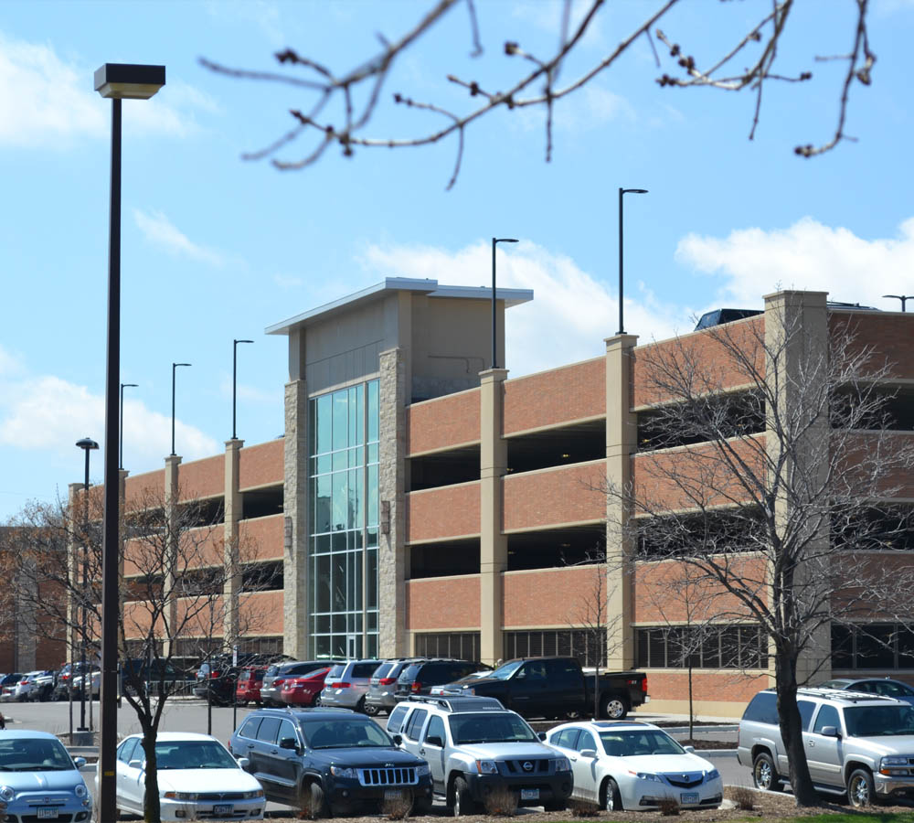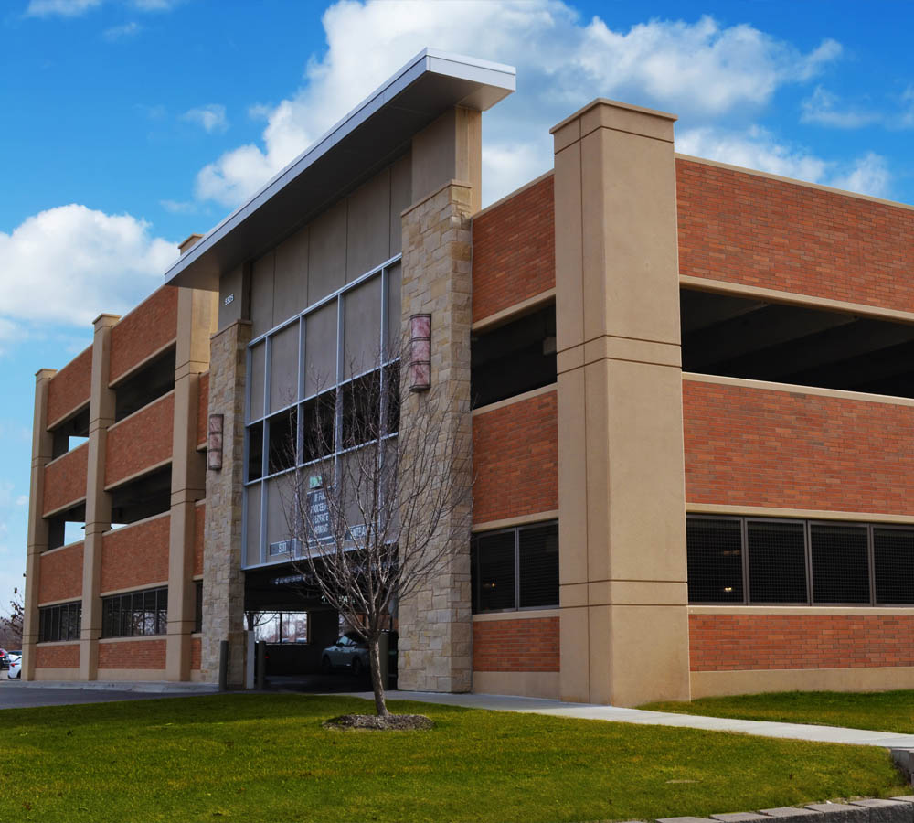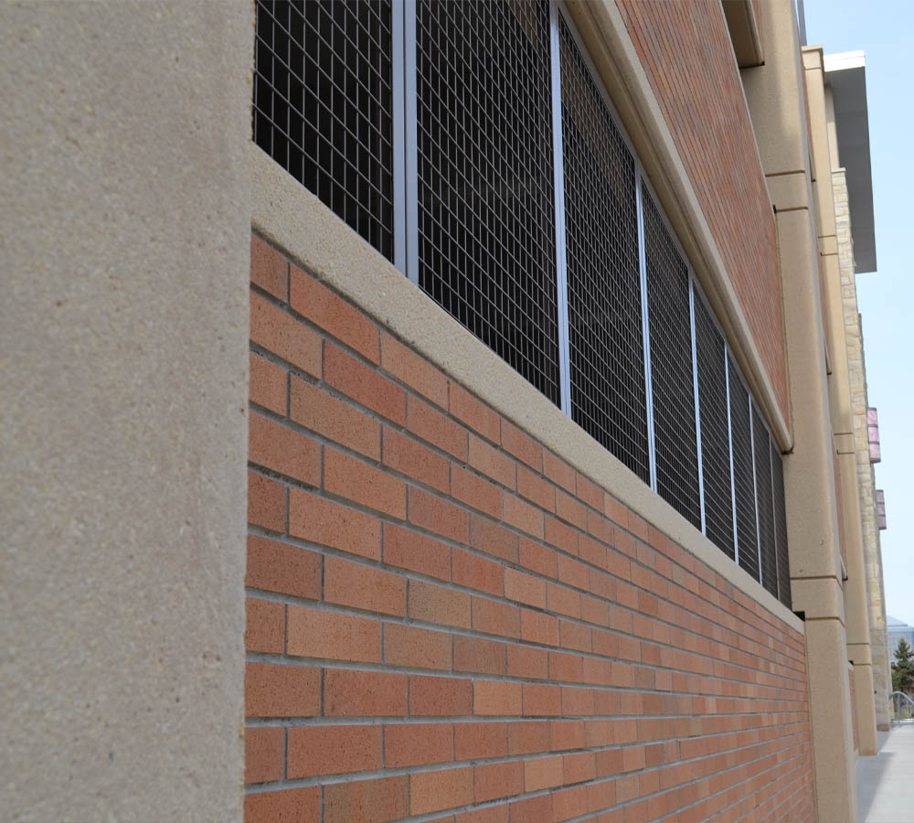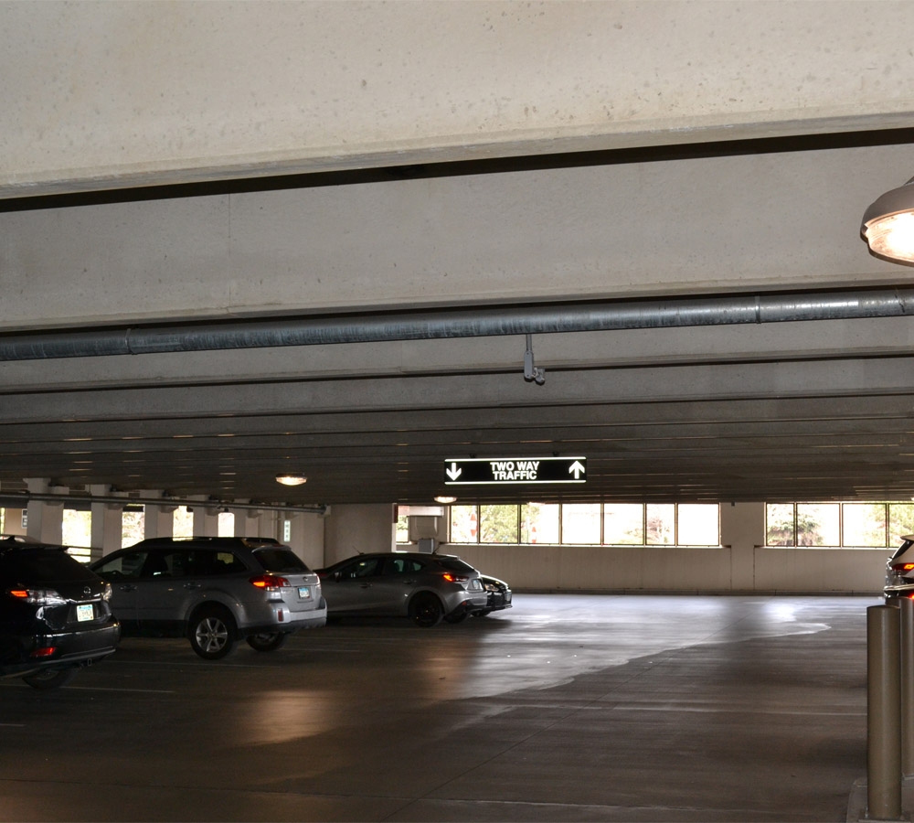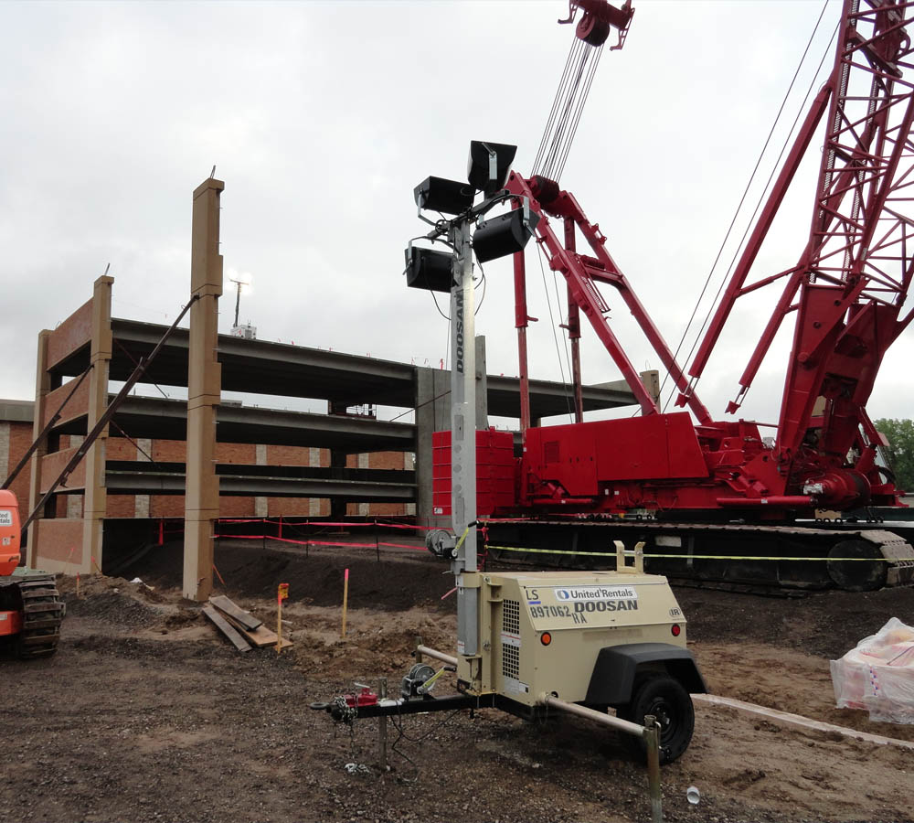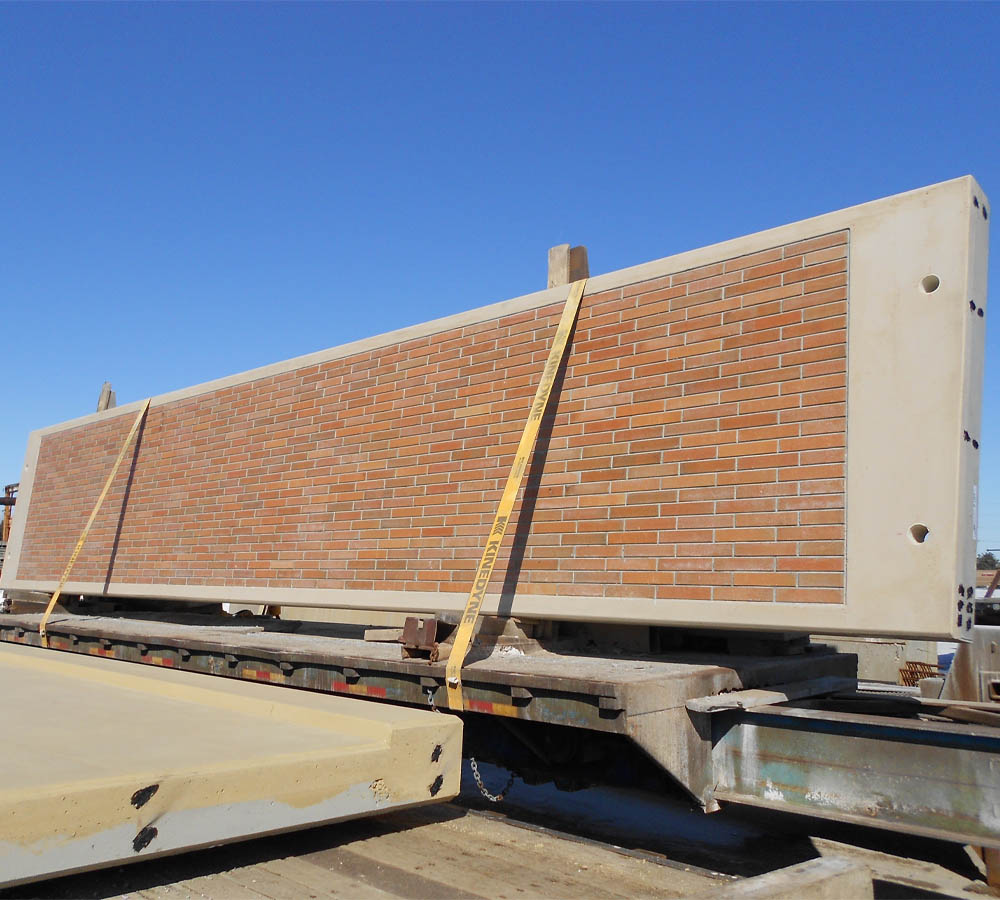Life Time Fitness
Parking Structure
St. Louis Park, MN
Executives at Lifetime Fitness in St. Louis Park, Minnesota needed to create a new parking structure close to their facility. Their on-site surface parking quickly filled up, requiring members to be shuttled from an offsite lot. To change this, a total-precast concrete parking structure was built on the parking lot in three months.
The design for the four-story building’s total precast concrete structure comprised double tees, beams, columns, hollowcore plank, solid slabs, spandrels, precast stairs and walls. The precaster fabricated and erected all of the components. A burnt-orange thin brick was embedded in the architectural spandrels to complement the fitness center’s brick facade.
The structure was erected in only three weeks to bring it on-line as quickly as possible. Using one crane, crews worked two 8 ½-hour shifts each day. The components were delivered and picked from the truck to alleviate congestion and speed erection. Lifetime Fitness executives have used precast concrete systems for a number of their recent facilities, so they were familiar with its capabilities for this parking structure.
The 122,000-square foot facility not only provided a key amenity for members but expanded parking capabilities from 619 cars to 842 cars. It is a total precast parking structure built to meet the facility’s parking needs and complement the existing fitness center building, and includes 312 pieces (116,372 sq. ft.) of precast.
PROJECT DETAILS
CONTRACTOR
FCA Construction
ARCHITECT
FCA Construction
ENGINEER
OWNER
PRECAST PRODUCTS
PRODUCTS
Architectural Wall Panels
Beams
Columns
Double Tee
Hollowcore
Stairs
FINISHES
Acid Etch
Sandblast
FEATURES
Thin Brick

