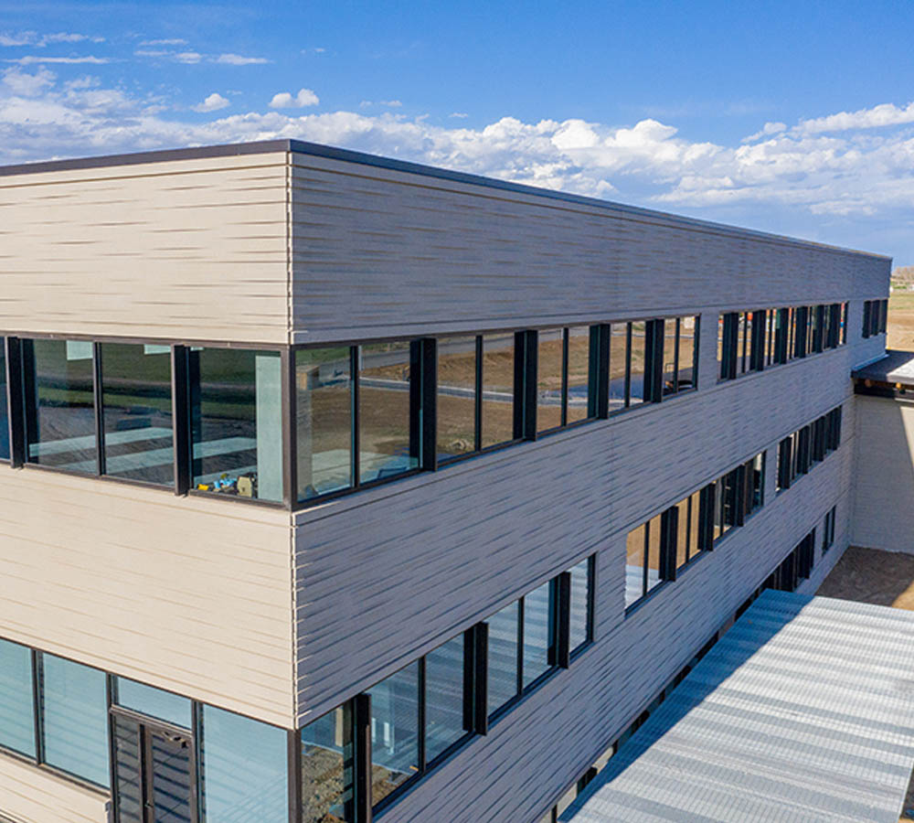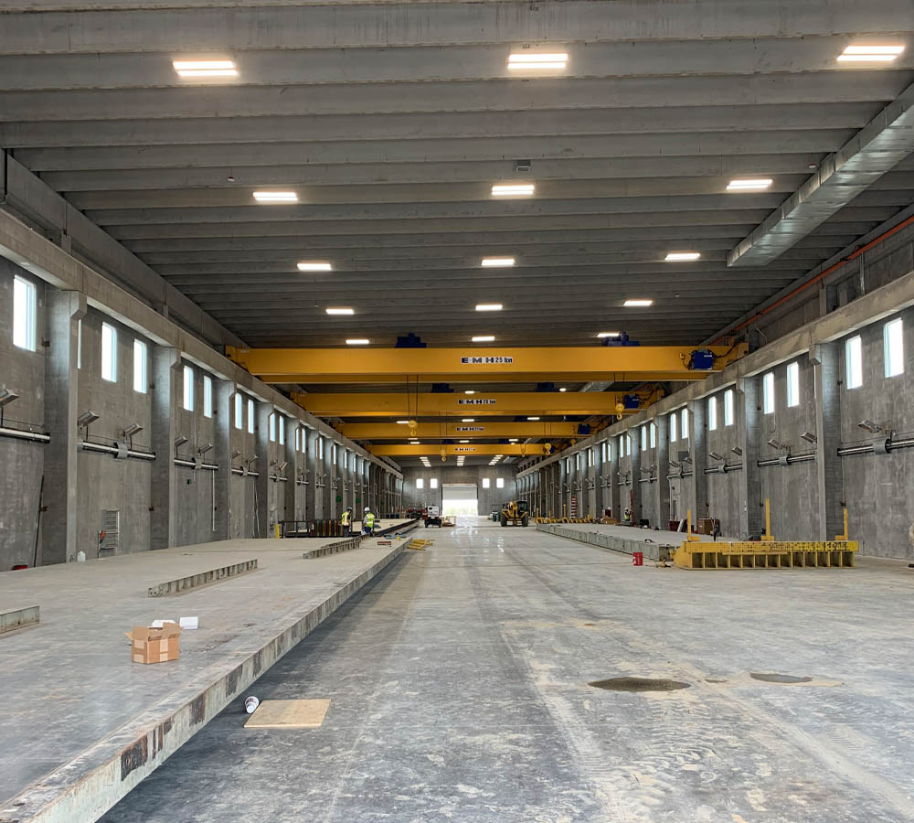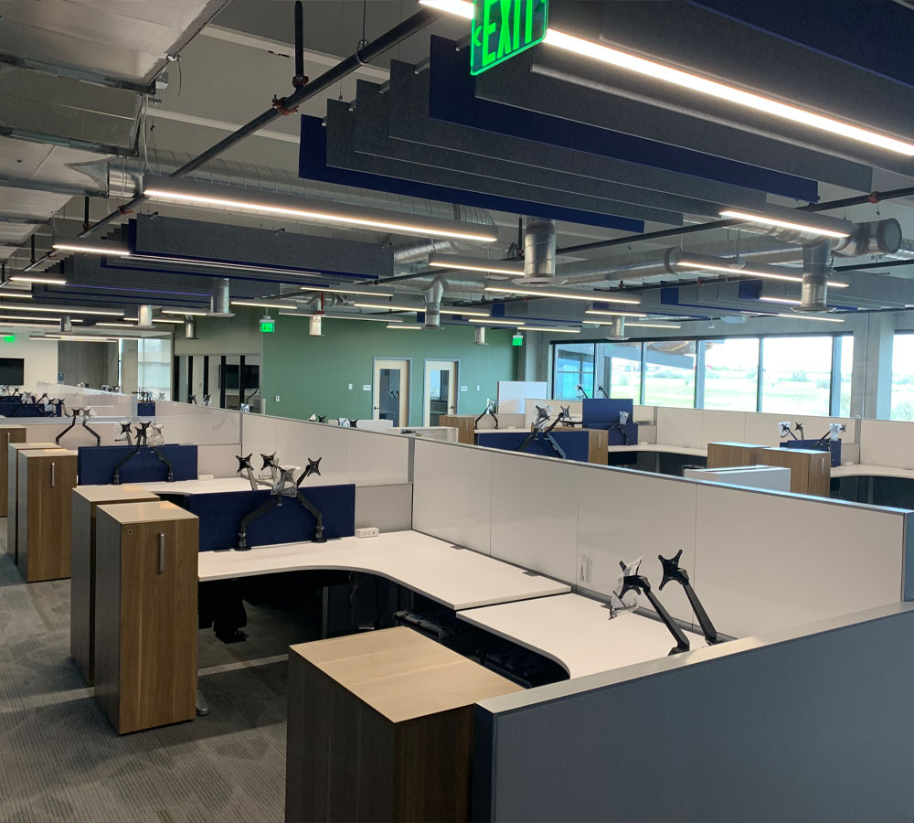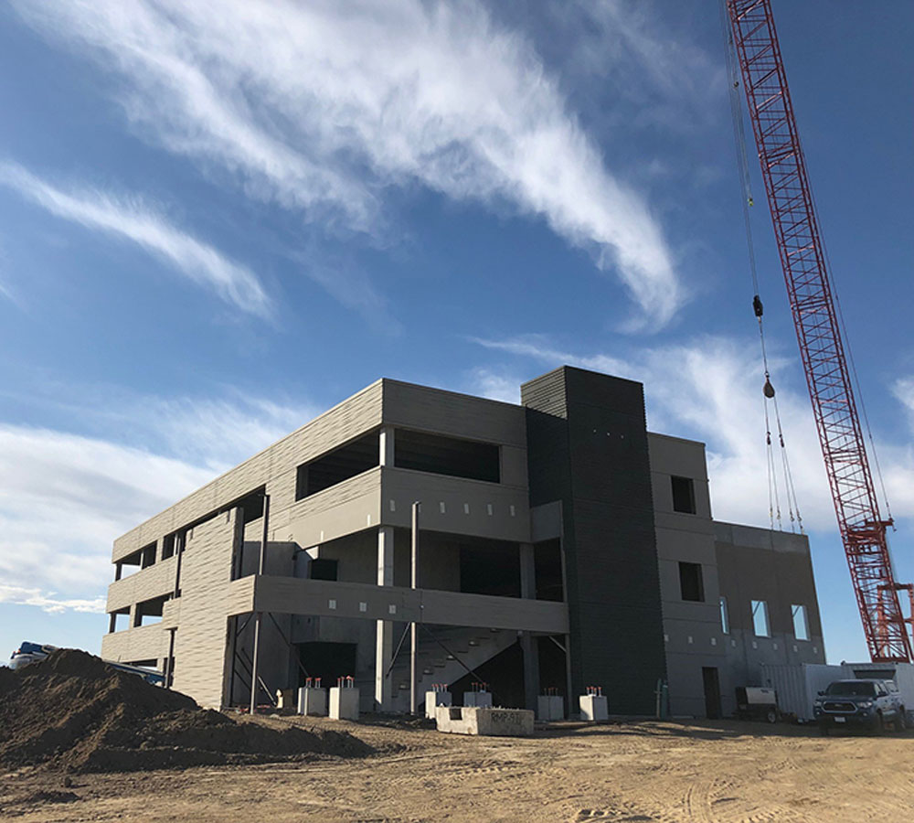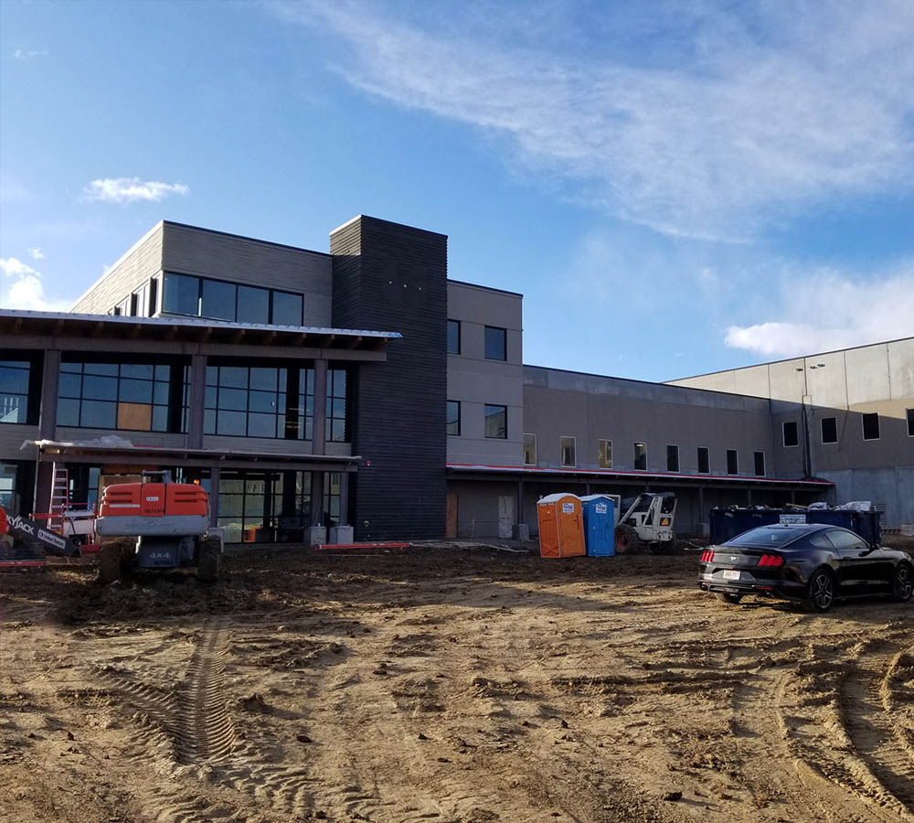February 20, 2020
The office building is in the final phase of construction. Paint is currently being applied to the ceilings and walls followed by flooring and trim work in the next couple of weeks. The concrete floors in the operations buildings will be complete this week which will allow for final electrical and mechanical activities to complete in the ceilings. The four overhead cranes are on site and will be installed in the indoor casting bay the first week of March. Site concrete and the outdoor casting bed foundations are continuing. Wells has started the installation of structural forms along with making connections to the steam lines needed for heat. The batch plant has completed all major erection activities and electrical wiring has started.
January 7, 2020
The precast portion of this project is nearly complete; we have half of the batch plant structure to complete along with a small building for water treatment. The office has been framed and finishes start next week along with the lobby enclosure. Floors have all been cast in the support building and door installation has begun for all of the support areas. The location has permanent power and many of the areas have the light fixtures installed and operating. The interior casting bay is completely erected and the floor of the casting bay has started to be poured. The batch plant erection started in December and is ongoing. The steam trench has been placed and steam lines installed, the boiler arrives mid-January. The outdoor casting bed foundations should begin next week weather permitting, followed closely by form installation. The parking lot of the office building is starting to take shape with the curb and gutter being installed as weather permits.
November 13, 2019
The office building is complete along with the mold shop. The photos are mainly of the support “wing” which consists of the steel shop, tool room, boiler room, plant offices, maintenance, QC lab and water treatment. All of these have been erected in the last month. The crew has started the indoor casting bay which will connect the two areas that you can see in the jobsite camera shot. Currently we are 42% complete with precast erection.
October 9, 2019
The actual office building, along with the beginning of the Operations buildings is currently being installed. The office structure is complete including the IES panels. Windows will start to be installed next week.
September 30, 2019
Progress continues on our new Brighton, CO plant. After months of design, structural steel fabrication and production – Wells poured, stripped and tilted our first Integrated Enclosure System (IES) light weight wall panel in our CO plant. Great engineering and craftsmanship from Moise Lopez (Production), Danny Sheetz (Steel Fabrication), Phillip Thomas (Engineering) and their respective teams for making this happen.
August 15, 2019
Wells Concrete is working hard to get its newest 100,000+ square foot location open and operating in Brighton and has begun the groundwork for a state-of-the-art manufacturing facility, opening in 2020. Wells acquired Rocky Mountain Prestress in January 2019 and is consolidating the two existing facilities into the new Brighton location.
The project will add many jobs to the Brighton economy with more to follow as the facility grows into its full capability and realizes its full potential in the future. Along with the relocation of existing employees, the development of the new facility will result in an initial capital investment of over $45 million. The economic impact that Wells Concrete will have on the Brighton community is substantial and positive.The challenges of vacating the legacy facilities, opening the new production facility, and meeting all our customers’ demands are wide and varied. Wells has been in this position before and has always met the expectations of our customers, employees, and shareholders. We are very proud of this new facility and extend our thanks to all involved in both Wells East and Wells West to bring us to this point.
| Product | # Pieces | Sq Ft |
| Architectural Insulated Panel | 110 | 21,695 |
| Architectural Non-Standard Stair | 43 | 6,232 |
| Architectural Spandrel | 13 | 1,259 |
| Architectural Stressed Wall | 167 | 64,041 |
| Architectural Structural Column | 82 | 4,243 |
| Architectural Wall | 10 | 1,796 |
| Double Tee | 247 | 439,428 |
| Flat Slab | 238 | 46,928 |
| Insulated Wall | 4 | 1,828 |
| Rectangular Beam | 104 | 4,243 |
| Stairs | 8 | 440 |
| Totals | 1,026 | 592,133 |

