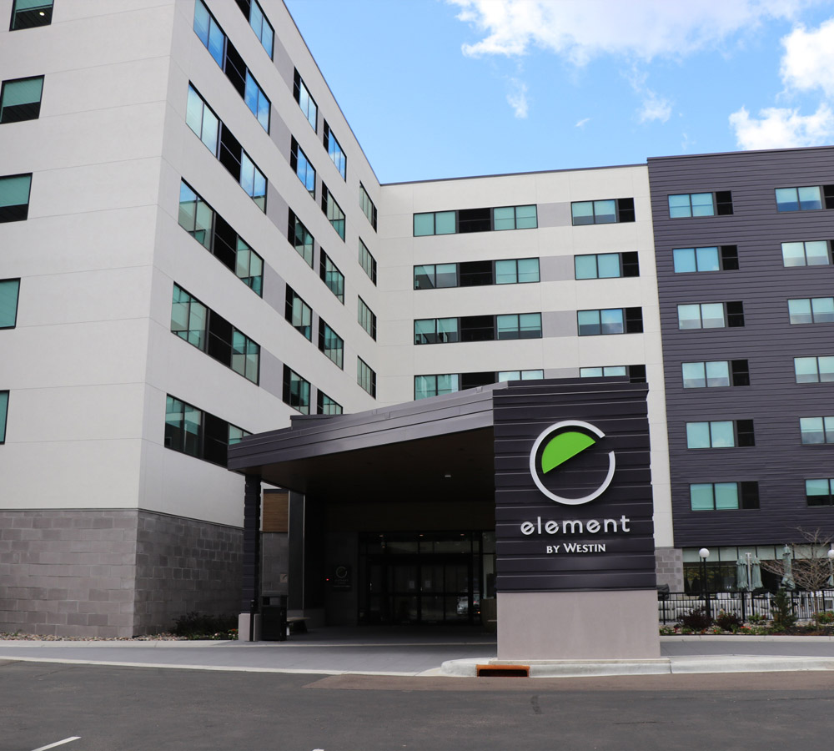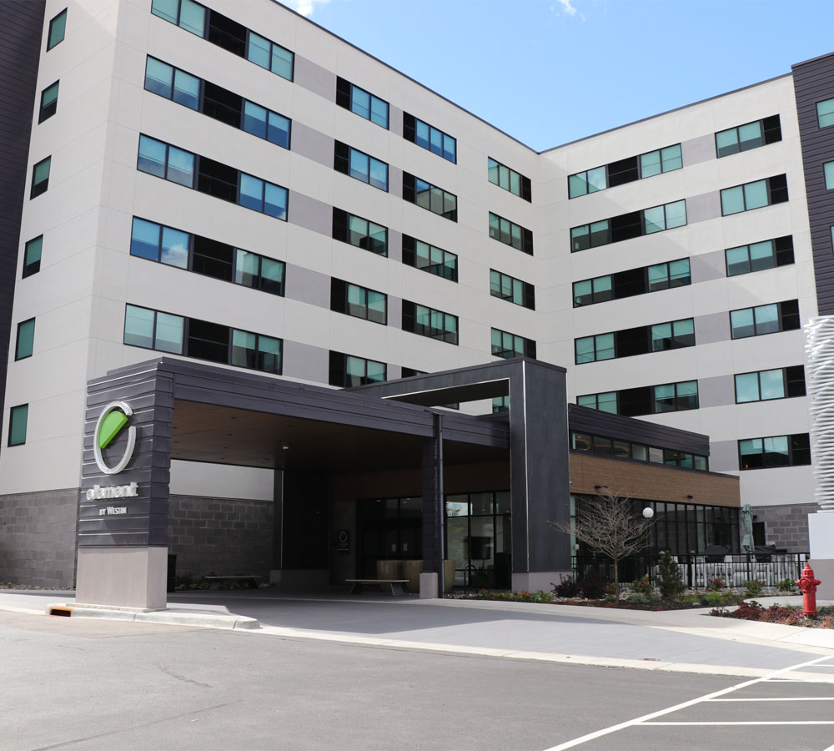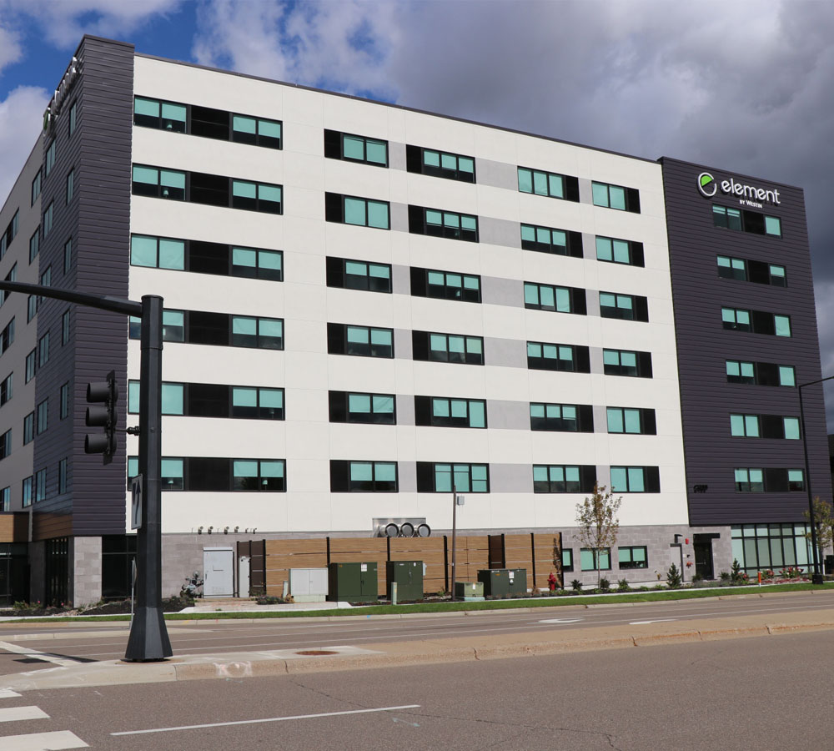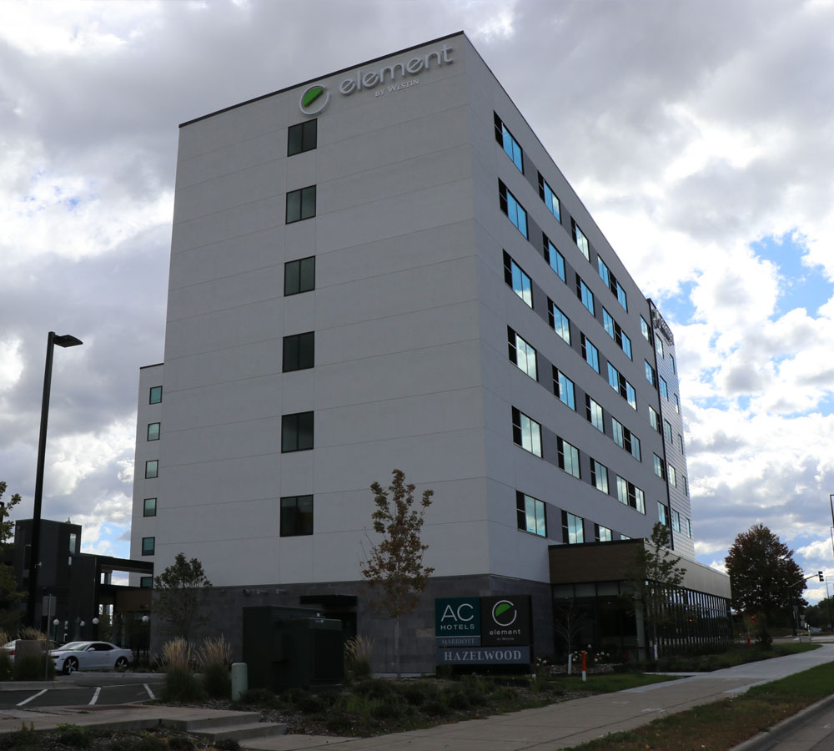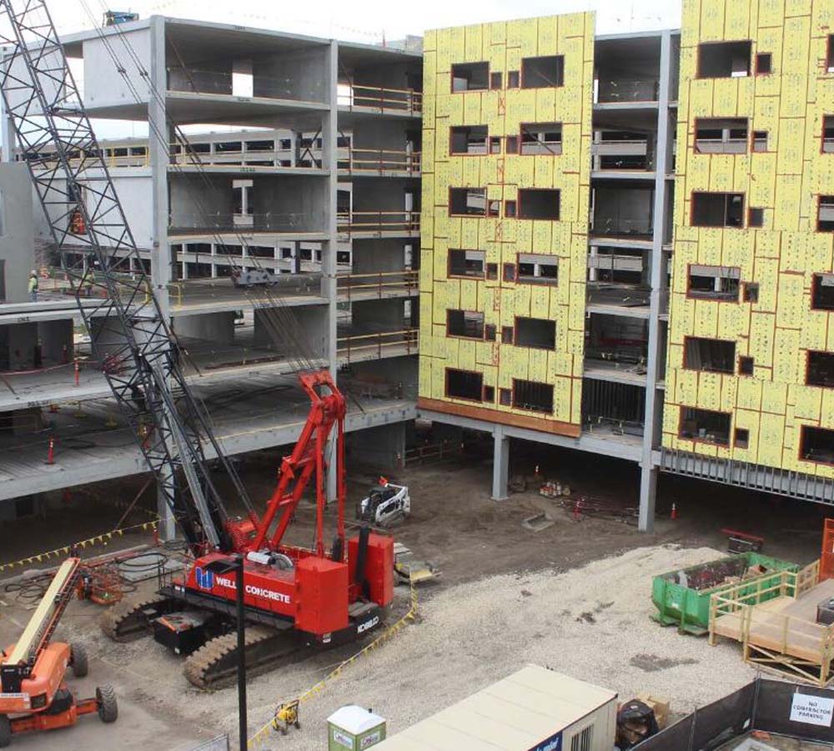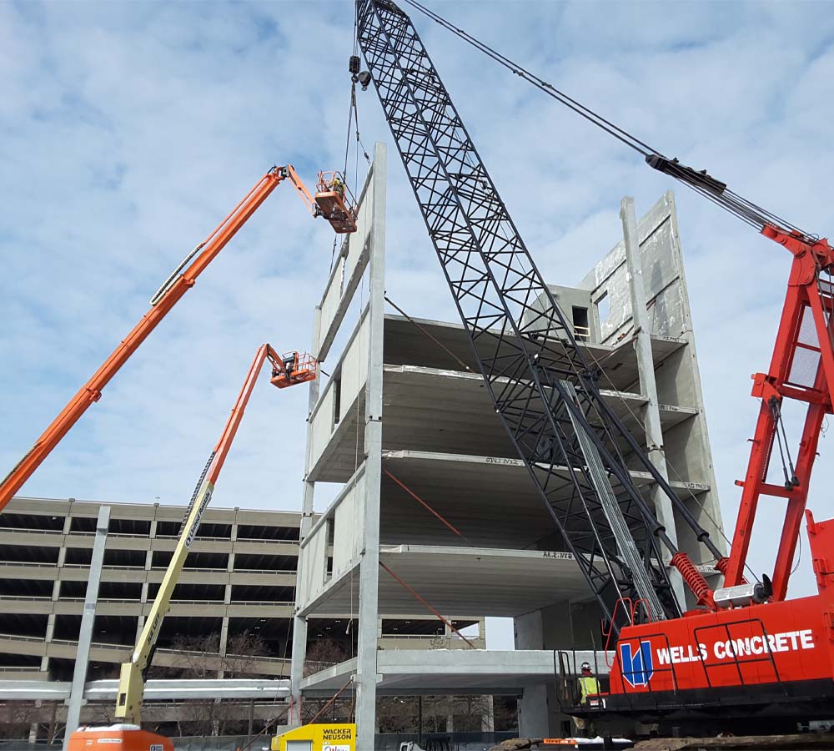| Product | Sq Ft | # Pieces |
| Haunch Column | 478 | 8 |
| Haunch Pocket Column | 1,503 | 16 |
| Hollowcore | 25,967 | 234 |
| Hollowcore | 44,540 | 401 |
| Inverted Tee Beam | 1,249 | 19 |
| Ledge Beam | 1,211 | 20 |
| Solid Slab | 3,260 | 37 |
| Structural Insulated Wall | 10,892 | 36 |
| Structural Solid Wall | 10,898 | 44 |
| Truss Spandrel | 6,984 | 12 |
| Totals | 106,981 | 827 |
Element Hotel
Bloomington, MN
Another hospitality project has risen in hotel-rich Bloomington; Utah-based Terratron began construction in November 2018 on a 144-room extended stay hotel as the final phase of its Alpha development near the Mall of America. The seven-story, 90,800-square-foot Element by Westin Hotel is located next to Terratron’s existing AC Marriott Hotel. The site is just east of the Mall of America and a few blocks south of Terratron’s TownePlace Suites by Marriott.
The Element by Westin includes a lounge, an indoor pool, a fitness facility, a meeting room and an outdoor plaza area. The building is easy on the environment with green features ranging from high-performance wall assemblies to sustainable building materials. The project was completed in 2020.
Well Concrete produced and erected more than 100,000 sq. ft. of precast for this new hotel. A unique system used on the site is the ER Post Truss, a patented design that provides the answer to the age-old problem of designing mixed-use buildings. Long span trusses allow for parking, retail and living to be combined in one building with easy transitions from each. These spans provide complete flexibility in exterior cladding. Many possibilities in architectural precast cladding as well as full height glass exteriors are made possible with this system. They also provide open area in tight floor-to-floor heights and as a fire resistant product, the system is ideal for mixed-use and hospitality.
The truss system supports two levels of hollowcore plank or double tees. For this project alone, we produced and erected more than 600 members of hollowcore, in addition to nearly 100 pieces of structural insulated and solid wall panels.
PROJECT DETAILS
CONTRACTOR
Tech Builders, Inc.

