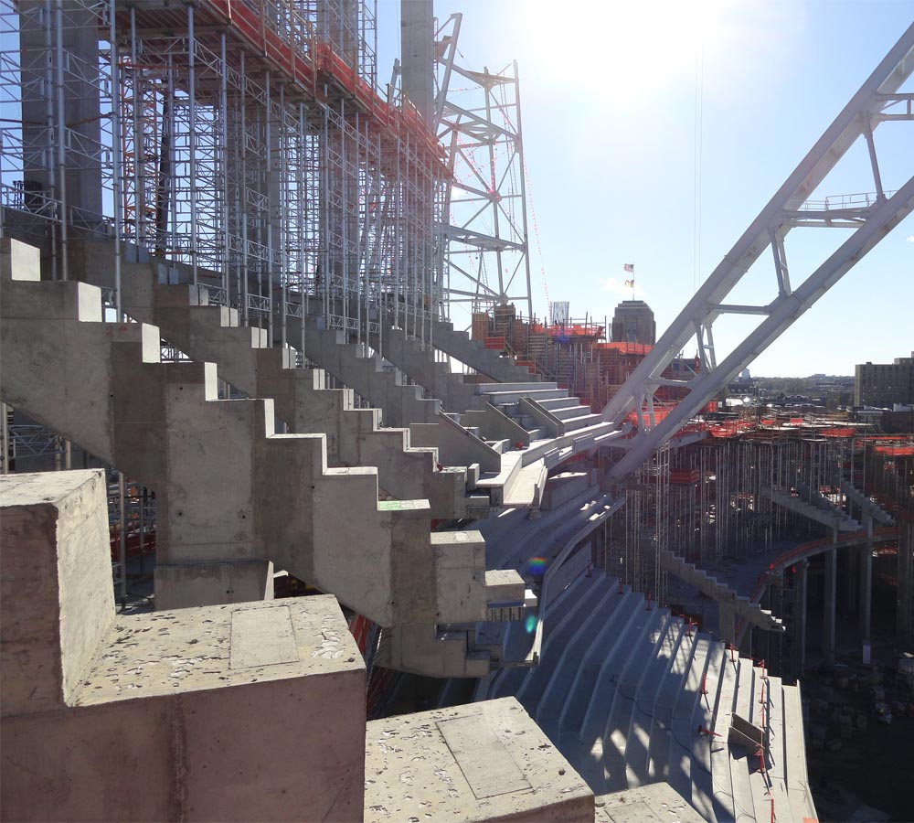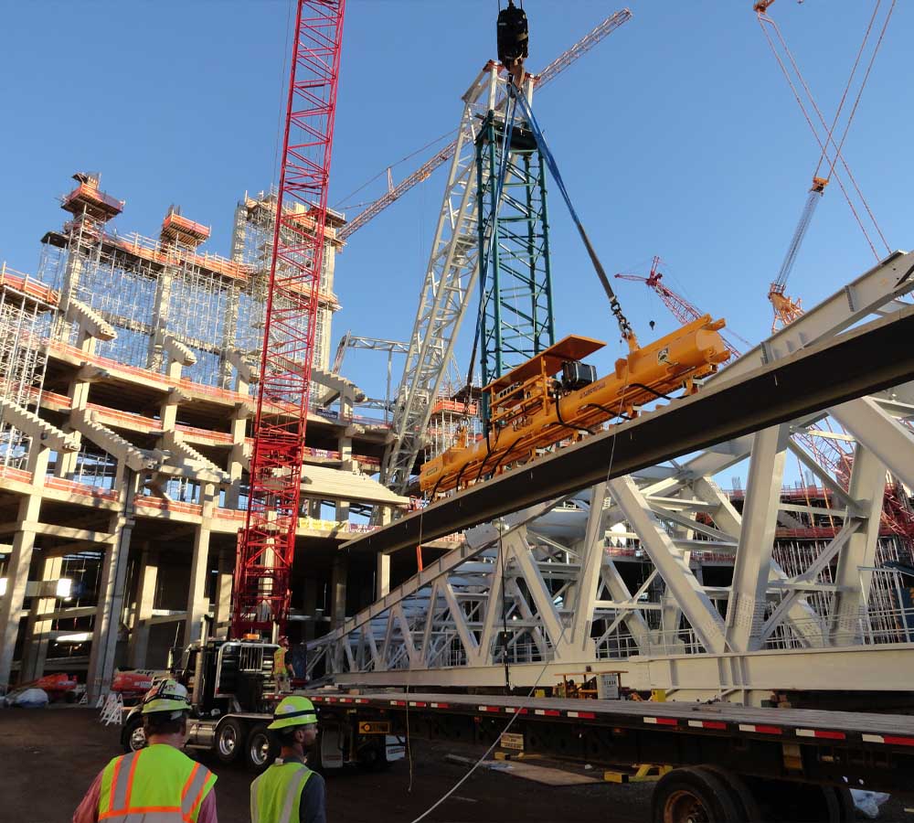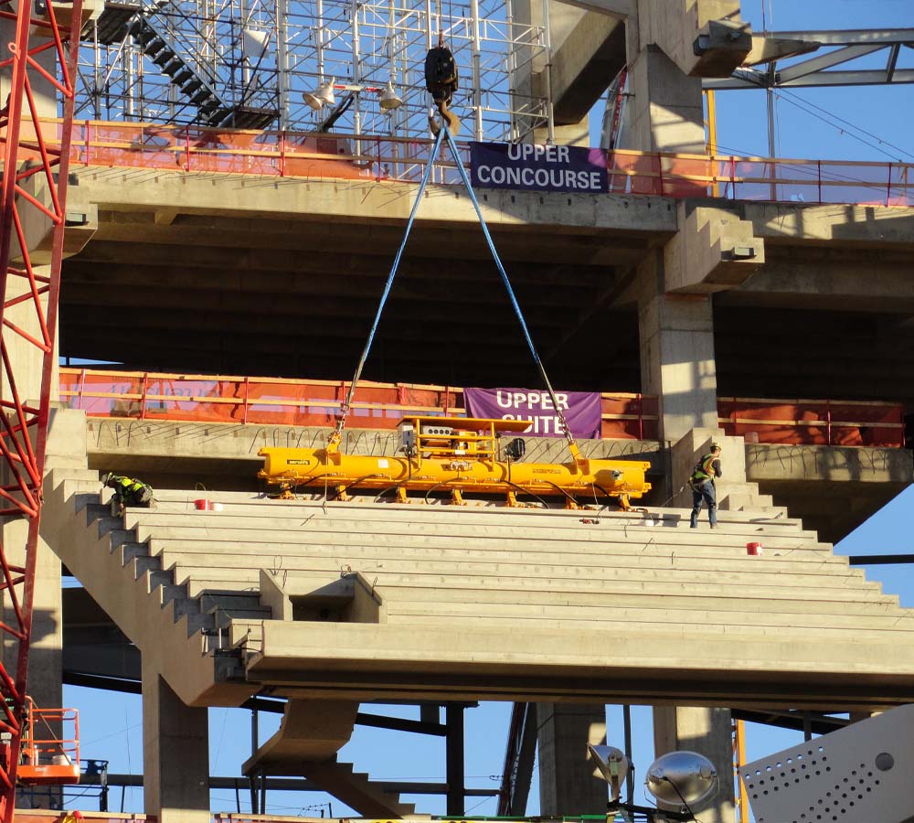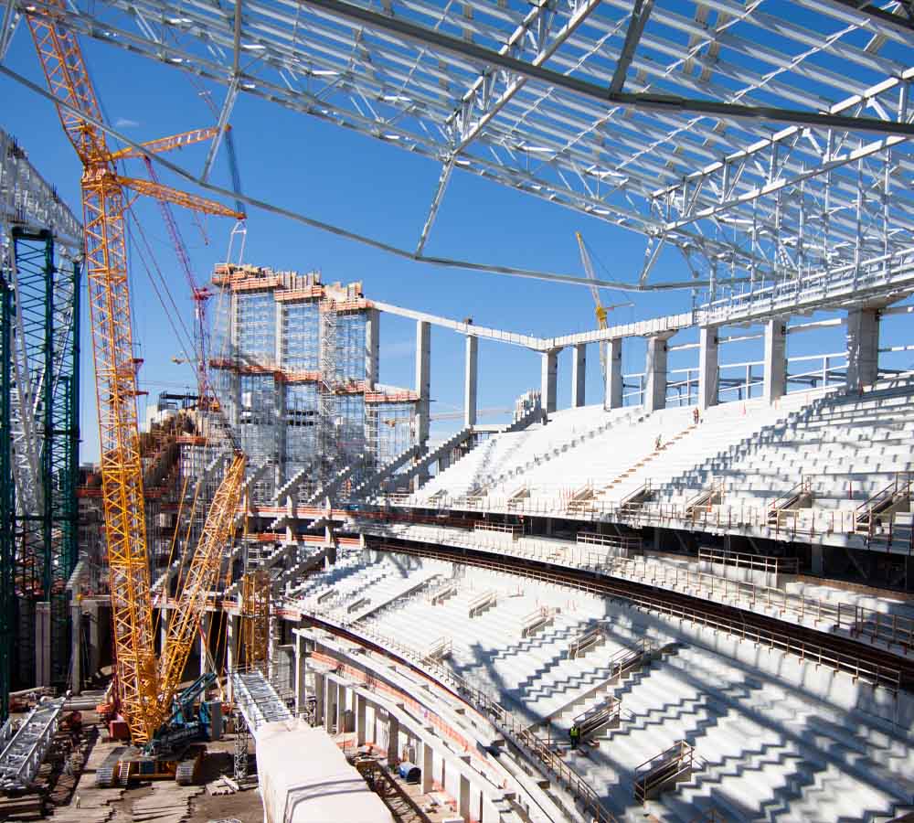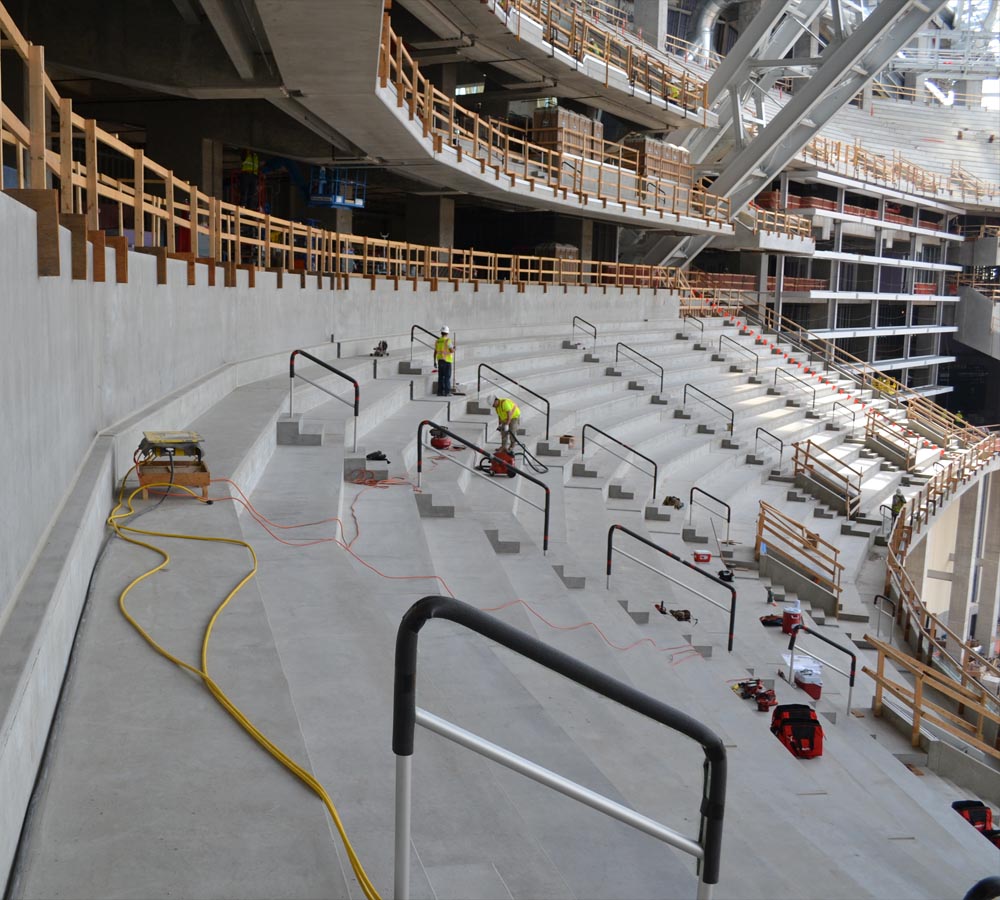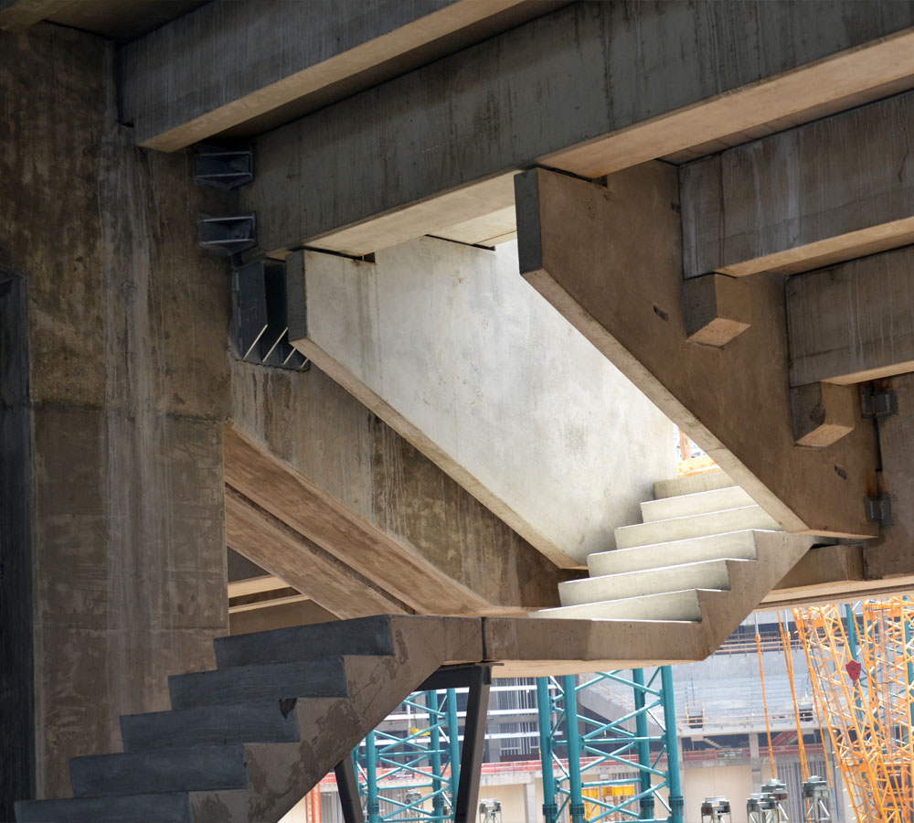Wells Concrete is proud to be part of this iconic project. Four pieces of precast concrete were erected on the first day, October 16, 2014, and 21 pieces were erected on the final erection day, December 22, 2015. More than 5,000 precast members were erected in the interim, and many within our organization played important roles getting this project to the finish line.
- A total of 5,096 pieces of precast were provided and delivered on 1,534 truckloads over the duration of this project. If you laid every single piece end to end, it would be equal to 27 miles.
- Approximately 14,957 cubic yards of concrete were required.
- We poured and shipped 60,575,850 pounds (30,288 tons) of precast concrete from the Maple Grove plant to the site.
The sequence of work was important for this project; the upper bowl was erected first due to crane location and reaching the last/highest piece of precast. As the upper bowl was completed, the lower bowl was erected. A night shift crew was used during the lower bowl erection to better coordinate with steel erection during the day.
Precast stairs were produced and erected throughout the stadium, which were made from a two piece precast exit stair configuration with an intermediate landing. Drain assembly was cast directly into the stadia risers, with the frame or seat of the drain cast into the stadia at the production facility and a cover applied in the field. The field crew applied a concrete topping to achieve the compound slope required for drainage, which was used not only for rain and snow removal, but also for wash down cleaning. The type and depth of concrete finish on the walking surface of the stadia came into play when determining how to clean the surface after an event. The railing contractor core drills the CIP potion of the step and used high strength grout to set the rail.
The design goal of the stadium was to create a resource that welcomes people of the surrounding metro and the entire state. All of its patrons, users and neighbors can see themselves reflected in the design and materials – their climate, character, history, and experience. It provides an iconic venue for sporting and cultural events, while also offering plazas, parks and an observation platform that embraces the surrounding urban environment and can be used year-round. Within the stadium, the fan experience is heightened by a design that balances protection from the elements with a connection to the outdoors by operable doors providing views of the city skyline and surrounding plazas.
The stadium features eco-friendly measures including less water consumption, saving 5.67 million gallons of water per year. Furthermore, nearly 40,000 square feet of additional green space has been allocated around the stadium for visitors to enjoy and for quick access to public transportation.
Key Design Challenges
The design required great site lines from every location in the stadium. To accomplish this, the precaster went to few columns and beam lines. Therefore, the manufacturer had to create longer precast spans, which are typically found in stadiums. There were no symmetrical/grid lines to work around.
The upper bowl of the stadium was set first while an iron man tuck-under was used to set the lower bowl. The crane line was 15 ft from the picking lines.
A night shift crew was used to set the upper bowl to avoid conflicts with other trades, including the steel erection during the day.
A tub design was used on the upper concourse
- Overall length = 63’-6”
- 10’-11” cantilever
- Piece weight = 70,000 lb
- Overall length exceeds form length
- Cantilever portion of tub poured as secondary pour
Atypical framing: Camera platforms
- Used inner walls and slab to support stadia
- Front and rear spandrels support slab
- Extended CIP rakers to support spandrels
- Cazaly hangers at front spandrel
Cazaly hangers design was used for this project
- Solid steel bar supports tub
- Vertical hanger steel with horizontal tail bar to prevent shear breakout
- Allows reduced depth at tub support
Atypical framing: Hanging vomitories
- Architect wanted least possible sightline obstructions
- Vomitory walls suspended from upper and lower beams
- Short stadia units bear on vomitory walls
Atypical framing: Cantilever stair unit
- Tub unit tread could not support stair unit
- Required additional beam to support stair unit
- Created cantilever stair condition
Innovations
The challenge we overcame was designing stadia sections at a length of 65 feet with a 4.6 hz natural frequency/bounce requirement. Typical stadiums are 42 feet.
We chose to use a proven system of single risers on the Stadium; choosing single risers allowed us to cast them upside down. Casting upside down allowed the walking surface to have the more durable form finish. The risers were stripped out of the form and rotated into their final position with a vacuum. This allowed us to eliminate virtually all the lifting inserts you would normally find on the walking surface, resulting in a cleaner appearance.
Vacuum lift devices are repetitive engineering, gas powered engine, two separate air tanks that you can add and subtract pads. They are remote controlled by crew member at the site and eliminated the need for inserts as well as the patch of the exposed lifting inserts. Wells Concrete also used top strip product from the forms in the plant which eliminated the need for inserts and patching of inserts.
High Performance Attributes
The precast products used for the project bring the stadium durability and high strength. The risers were designed to meet a high natural frequency, eliminating bouncing and support the large capacities engagement in entertainment. The suites and platforms were built on top of the precast risers and can be pulled out to make room for additional seating for events like the Super Bowl; Wells Concrete had to design for this increased loading.
Stadium projects require versatility in their design; resiliency to stand-up to heavy loads, traffic, and weather; and must be built quickly to meet tight deadlines. The High performance precast concrete used on this project met these challenges and provided superb value to all entertainment stakeholders. The precast used also helped designers create shapes and configurations allowing for more open spaces, enhances pedestrian flow, with less obstructed views. Finally, the precast products reduced overall life-cycle costs, whether from a maintenance perspective, or from a thermal performance perspective for conditioned space. The precast concrete used for this project integrated well with the other systems and inherently provided the versatility, efficiency, and resiliency needed to meet the multi-hazard requirements and long-term demands of high performance structures.

