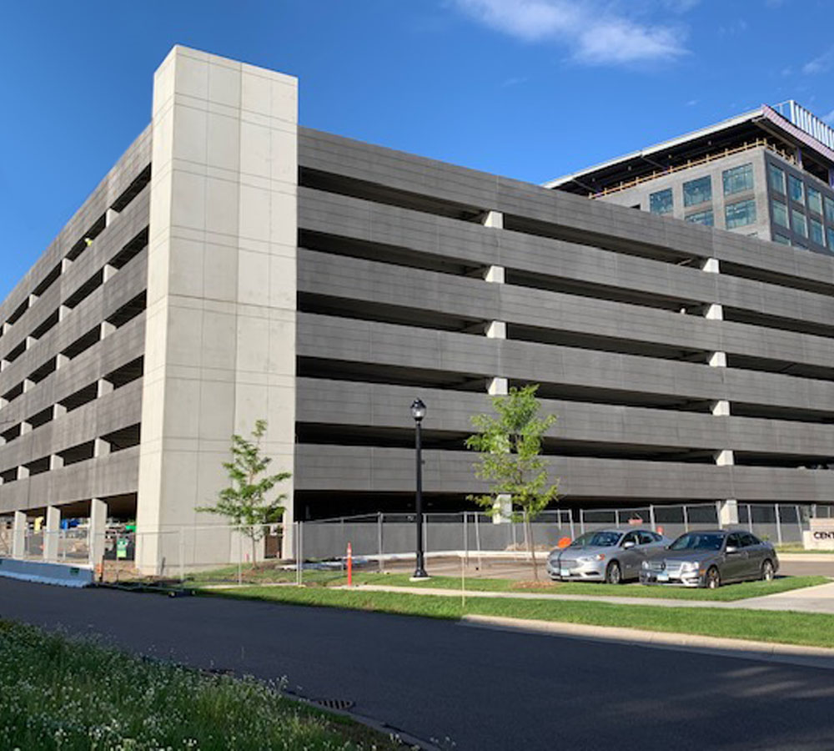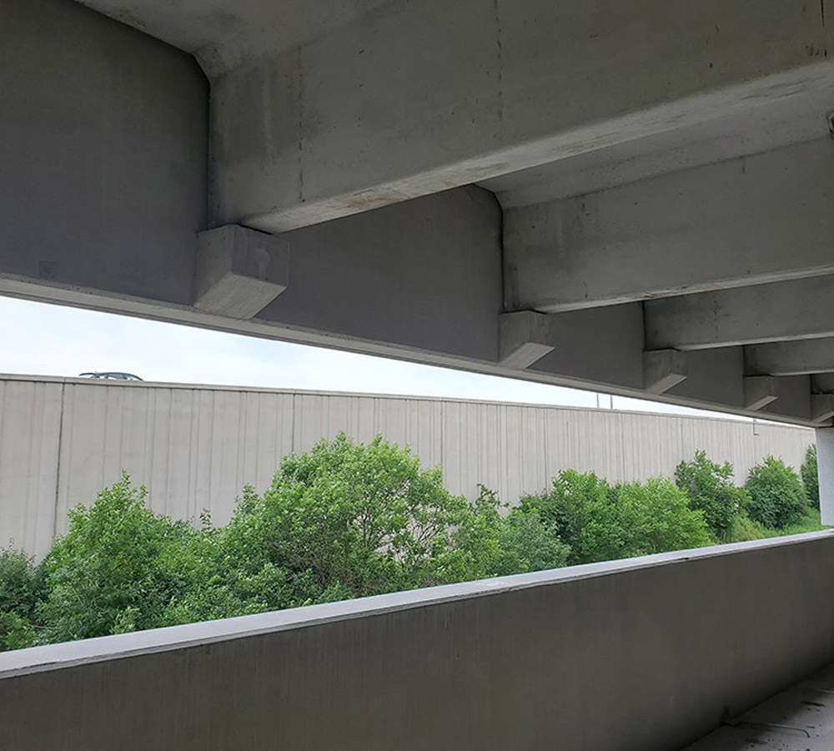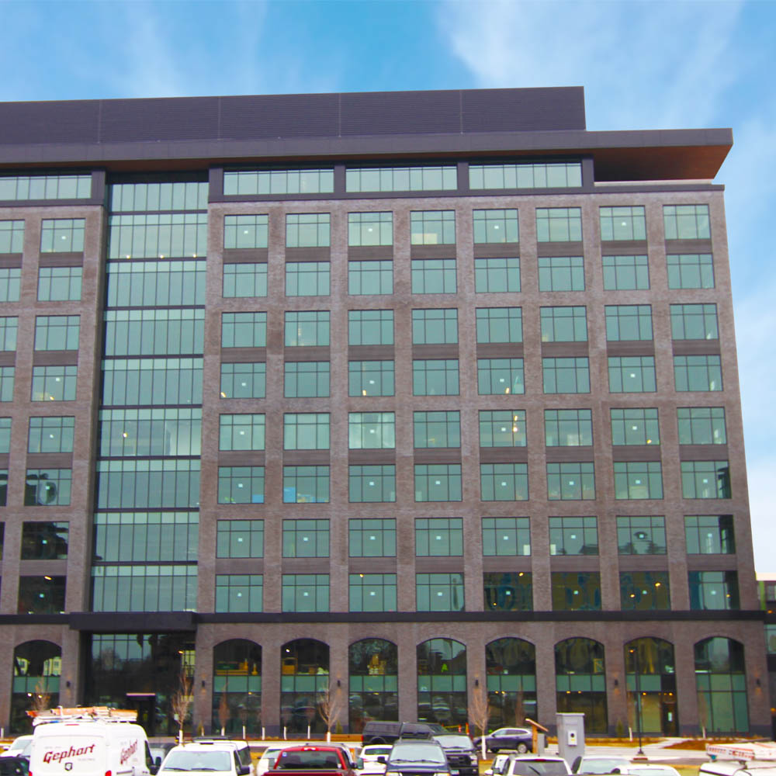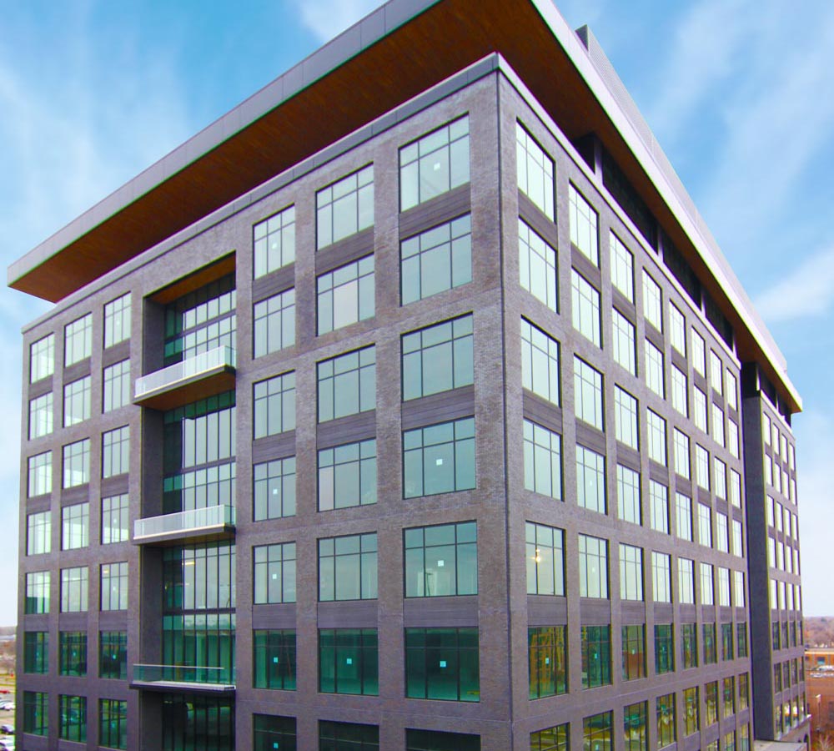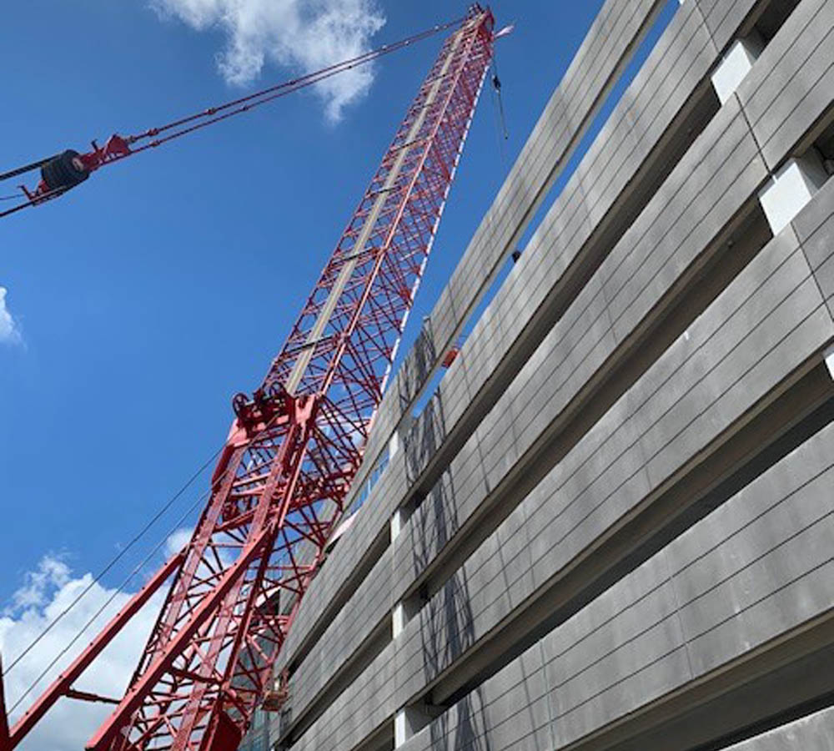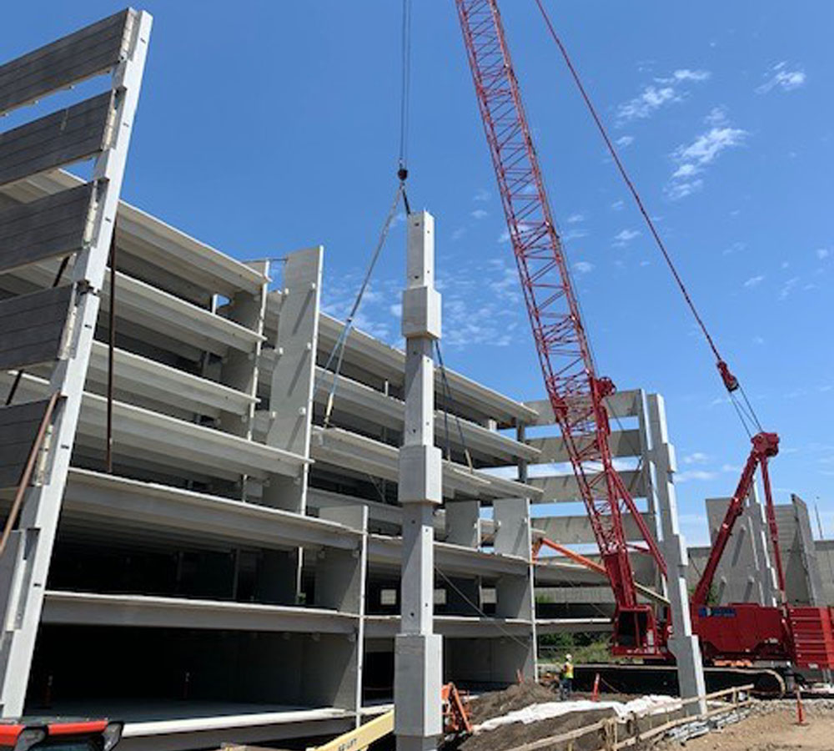Wells manufactured and installed more than 400,000 sq. ft. of precast for the office tower and parking structure. The exterior materials on the office tower include insulated architectural precast spandrel panels boasting a thin brick and acid etch finish linking glass elements on every other floor. Precast thin brick arches and a deeper brick expression softens the base, adding character to the pedestrian experience.
Wells also produced and erected precast for the 1,214-stall parking structure, which is a three-bay wide design with vertical vehicular circulation occurring in the center bay. The facades on all four sides are flat, and clad with integral color acid etch architectural precast.
BUILDING SIZE: 343,000 SF; 11 Floors
TYPICAL FLOORPLATE SIZE: 33,600 RSF
PARKING RATIO: 4.0 stalls / 1,000 SF(ramp & garage parking)
| Sq. Ft. | # | Products |
| 3,190 | 23 | Beam – Inverted Tee |
| 14 | 1 | Beam – Rectangular |
| 694 | 8 | Column – Haunch |
| 2,462 | 32 | Column – Pocketed |
| 299,002 | 432 | Double Tee |
| 398 | 971 | Other |
| 3,712 | 37 | Solid Slab |
| 2,317 | 9 | Spandrel – Ledge |
| 5,774 | 15 | Spandrel – Rectangular |
| 80,291 | 282 | Wall – Architectural Insulated |
| 32 | 1 | Wall – Architectural Solid |
| 1,551 | 4 | Wall – Shear |
| 15,193 | 44 | Wall – Stitch |
| 2,103 | 14 | Wall – Structural Insulated |
| 3,221 | 11 | Wall – Structural Solid |
| 419,954 | 1,884 | Totals |

