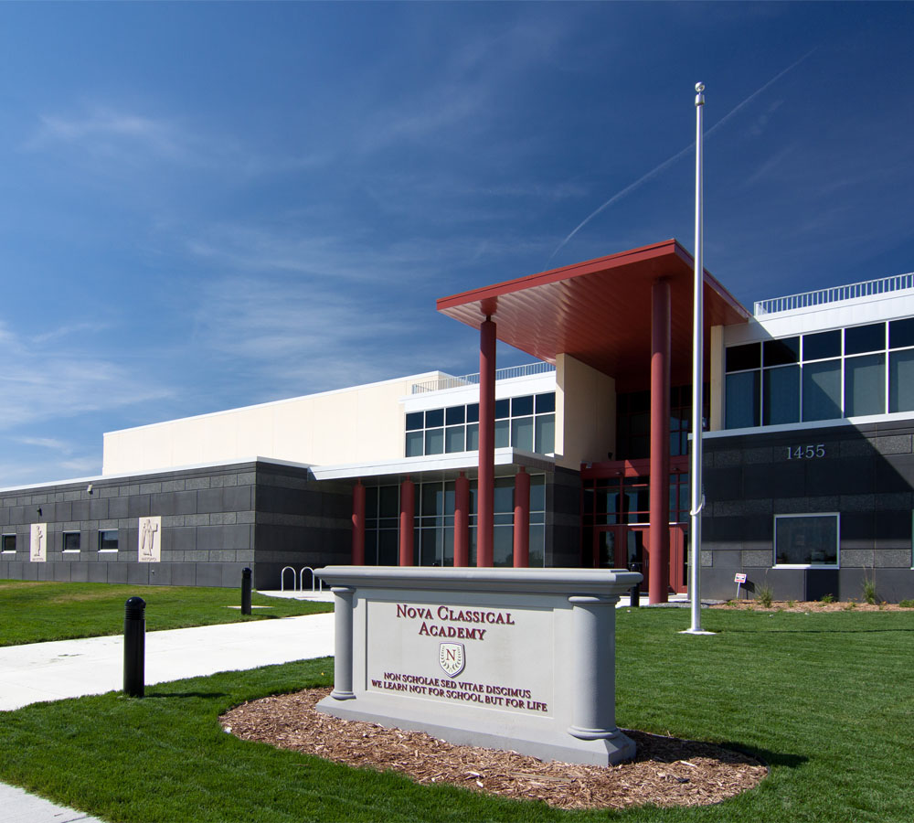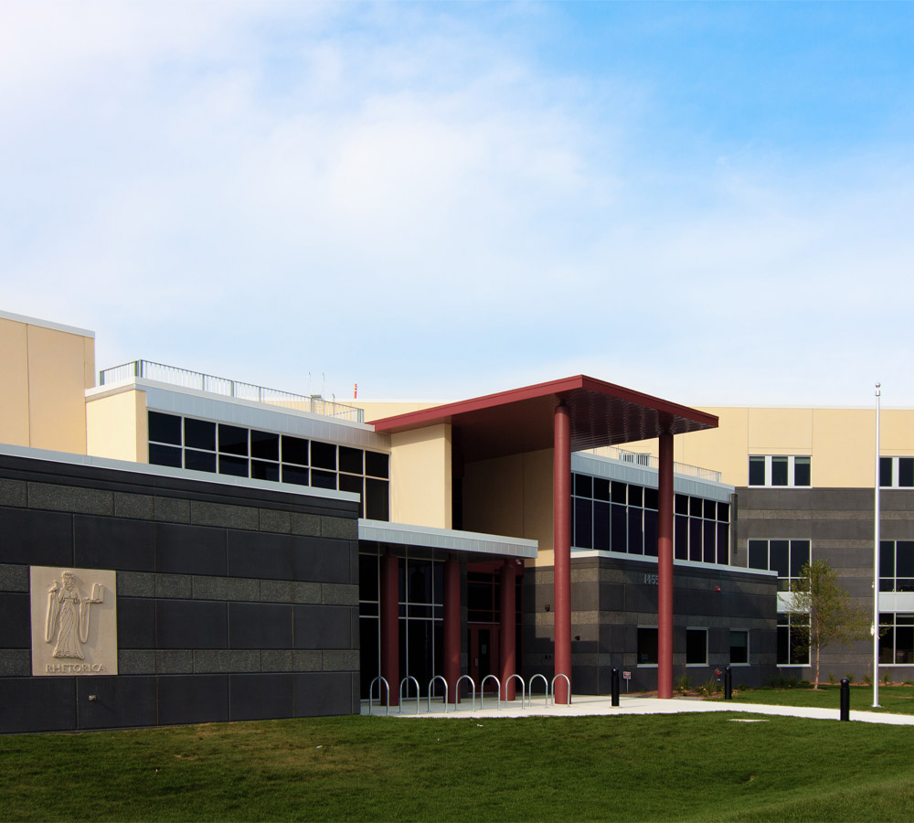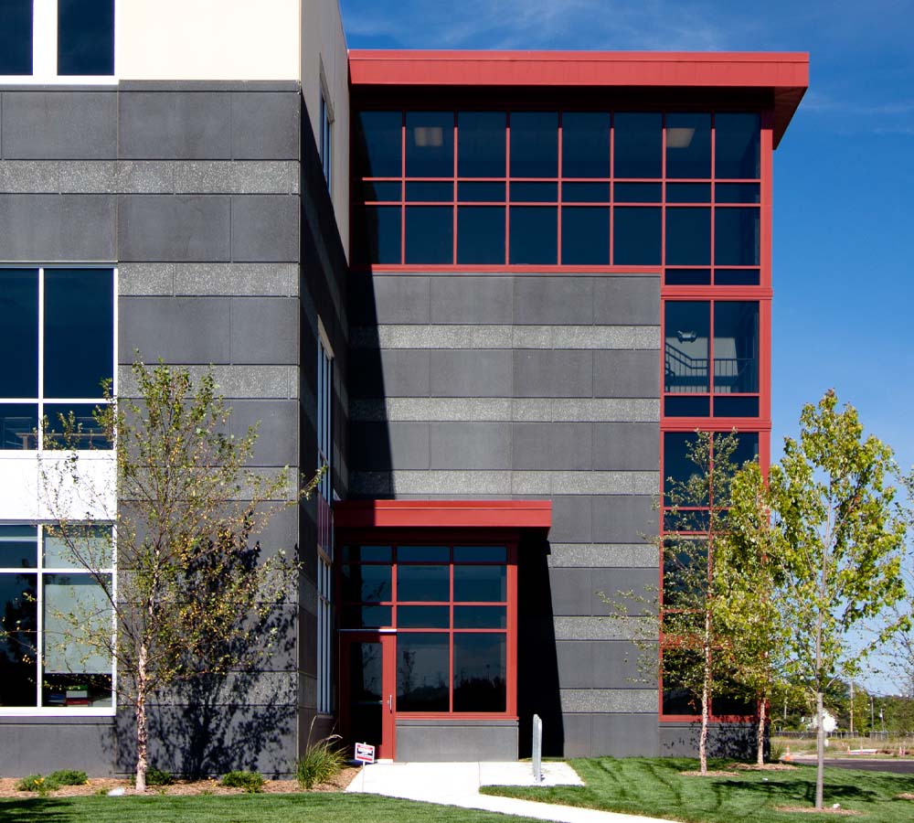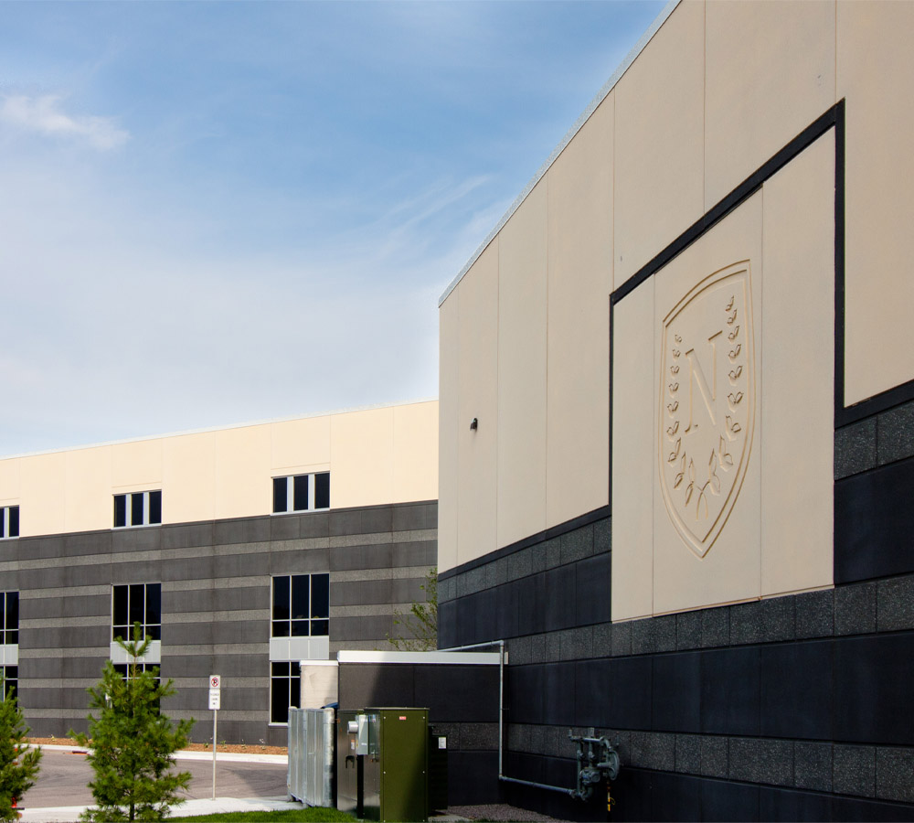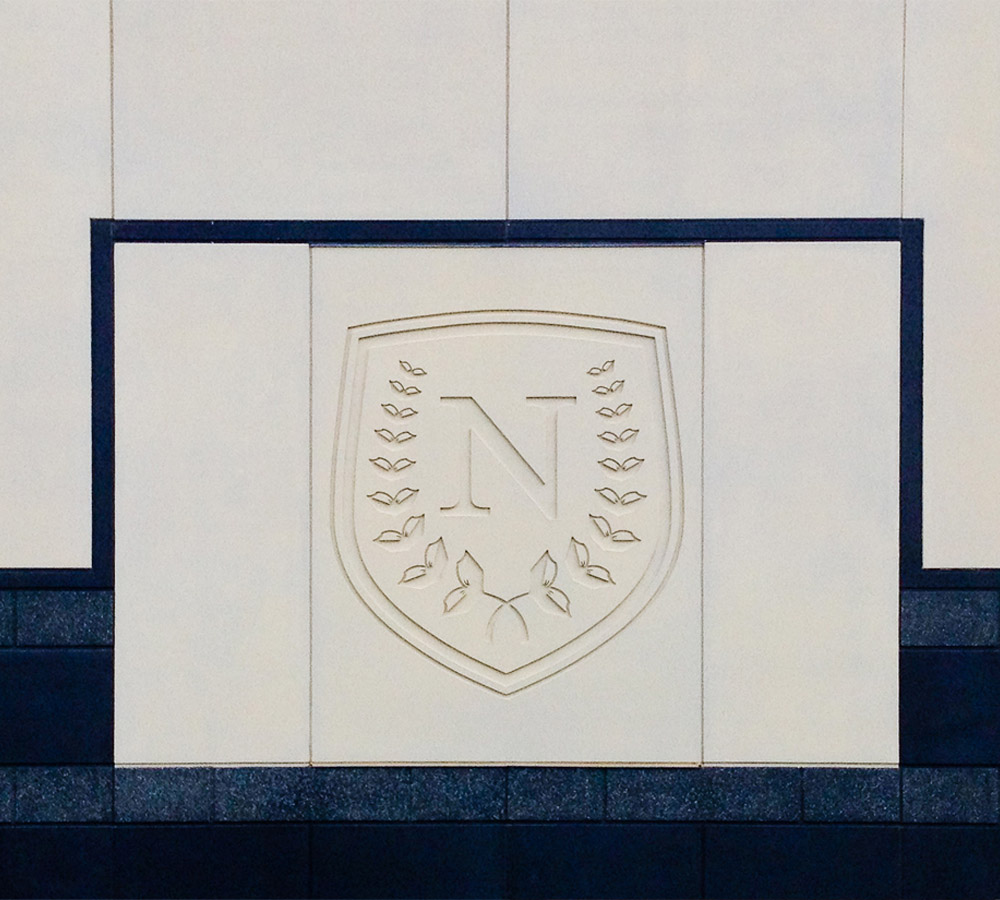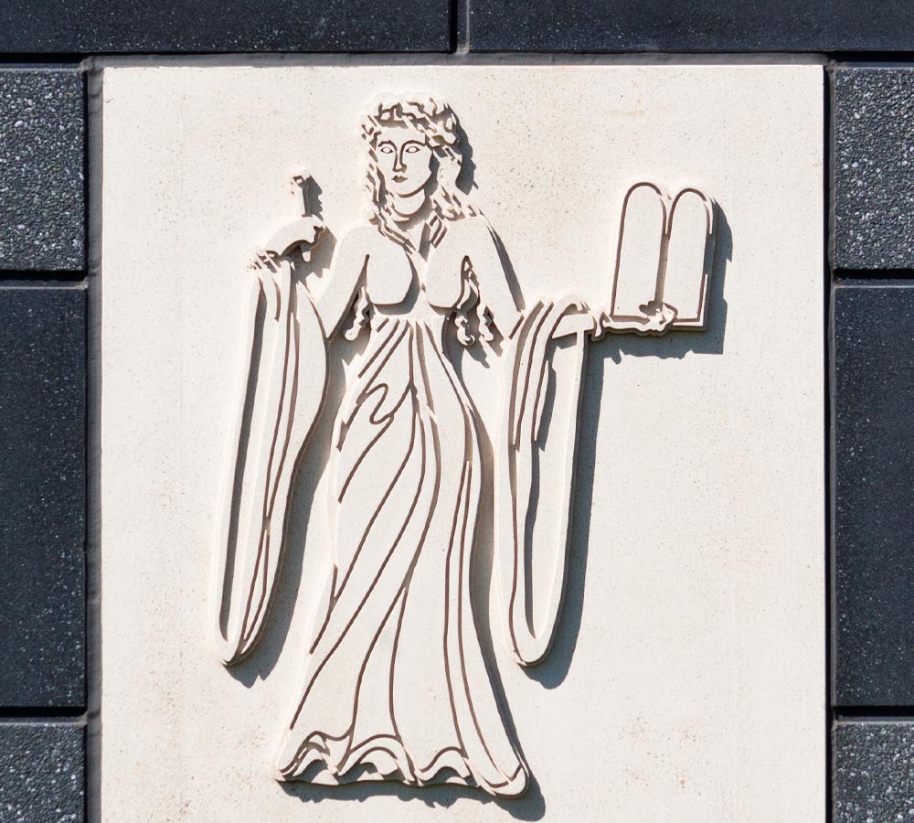With a tight schedule and erection planned for winter months Precast was an optimal solution, as a major challenge for the project was the construction schedule. “With educational buildings, the schedule is always a challenge,” says Deborah Rathman, AIA LEED AP, principal in Rivera Architects Inc. “One of our solutions for this was the use of precast. Wells was part of the team from the beginning, working with the designers and structural engineers. Early on they knew what panel design would be utilized. We could pre-order the components and their production could be controlled. The panels were shipped and installation went really fast. This allowed us to order other materials early on so that once the precast was up we were ready to finish off quickly.”
Gary Pooley, Wells sales manager agreed: “From the time we were brought on board, the schedule called for the entire project to be ready for students within 11 months. We were able to do that because of the great team effort between the architect, engineer, general contractor, and us. That made it a fun project.”
Precast erection started on January 3, 2012 and finished on February 16. Total construction took just 10 months. The facility consists of a 3-story academic or classroom section, a 2-story central common area, and a third section with a gymnasium/auditorium and music area. The 3-story classroom section is a total precast concrete structure with precast columns, beams, insulated wall panels, and precast plank floors and roof. The gymnasium/theater wing is constructed with clear-span steel roof joists. The common area utilizes steel columns, beams, and roof joists. Precast hollow-core plank is used to create the mezzanine area. Precast concrete wall panels cover the exterior on both building sections. Precast components utilized on the school include 263 precast wall panels totaling 65,757 square feet, 565 precast planks totaling 71,051 square feet, 54 precast beams or 1,160 lineal feet, and 14 precast columns or 583 lineal feet. The classroom wing is total precast, and the gym and commons areas use precast walls. High end forming was used to create characters and signage.

