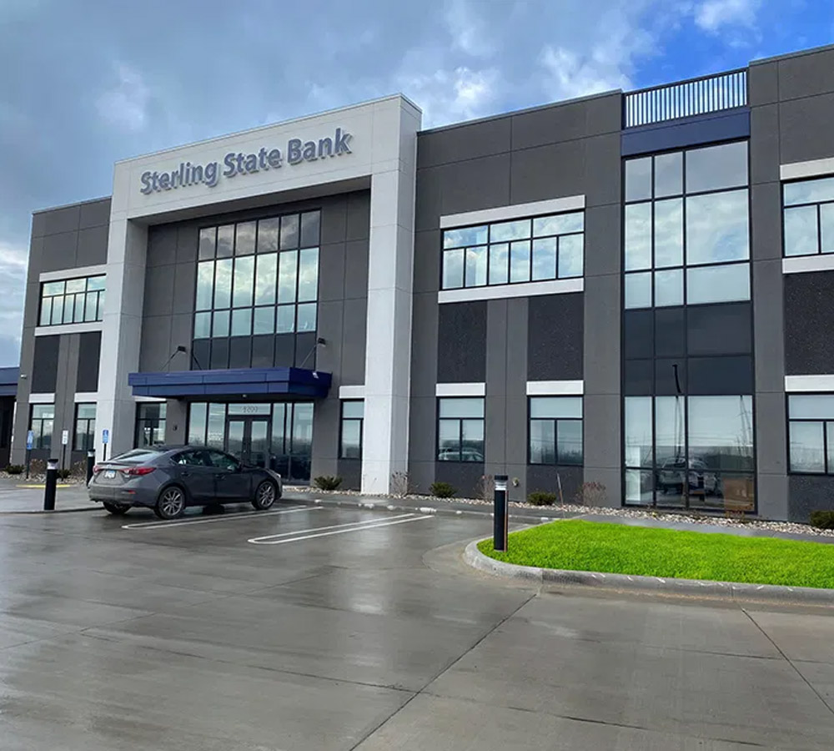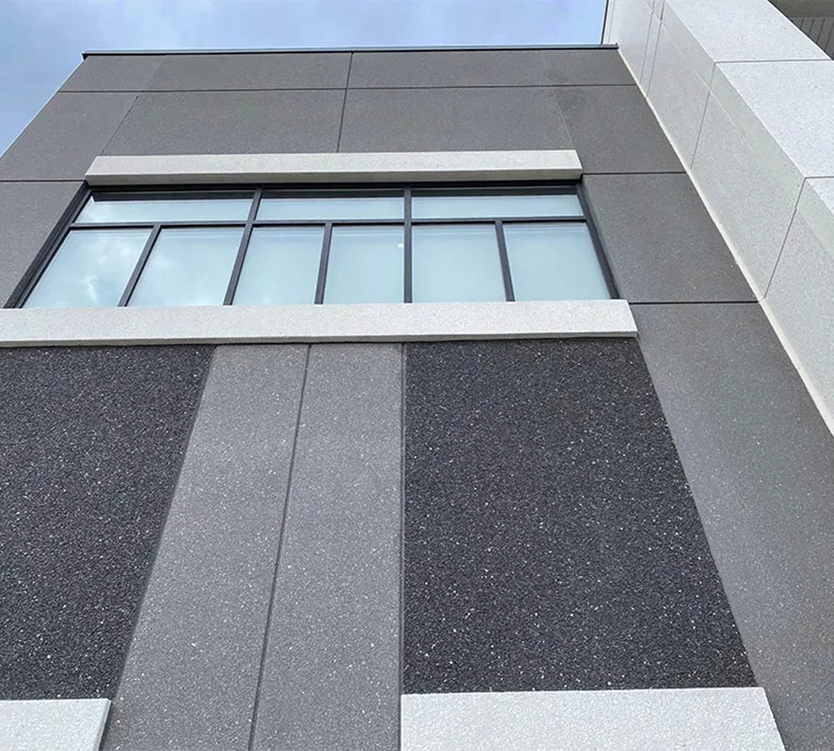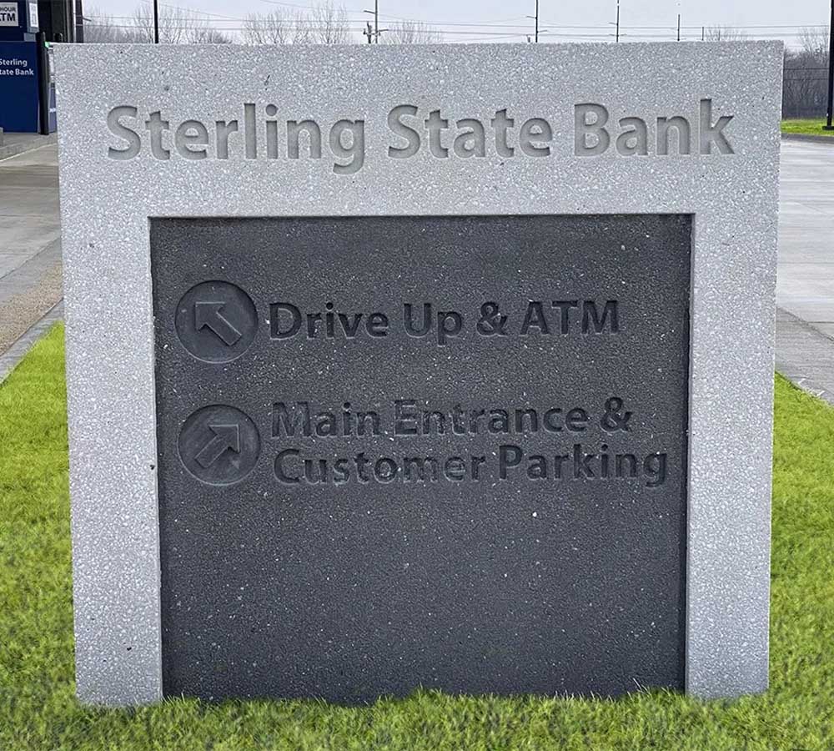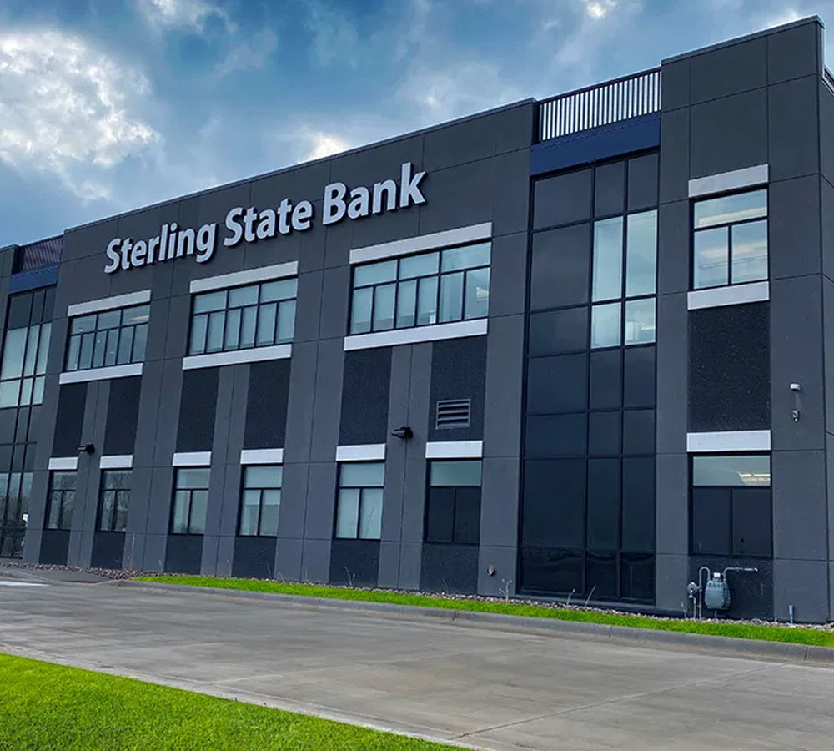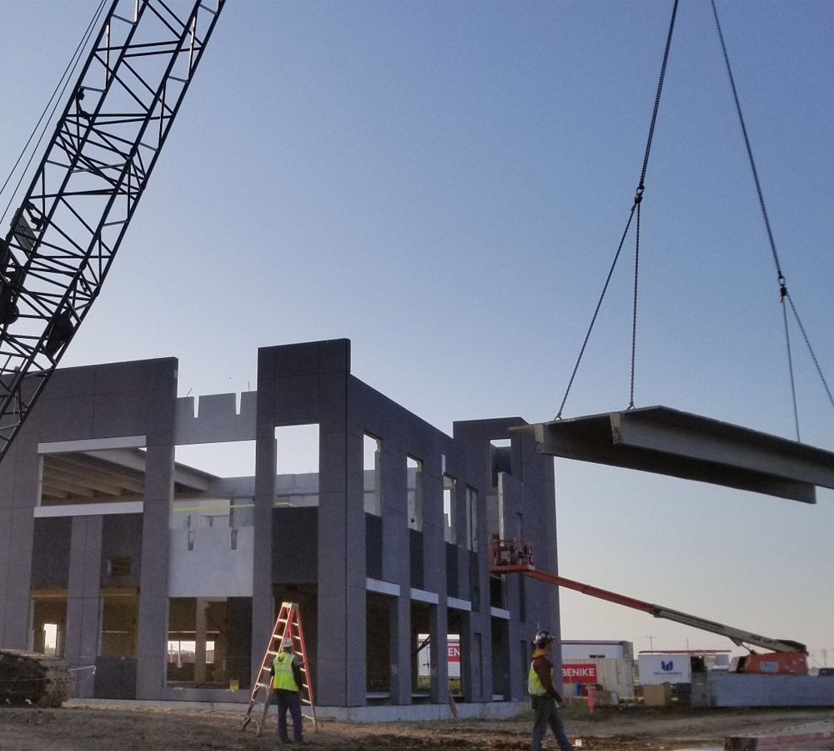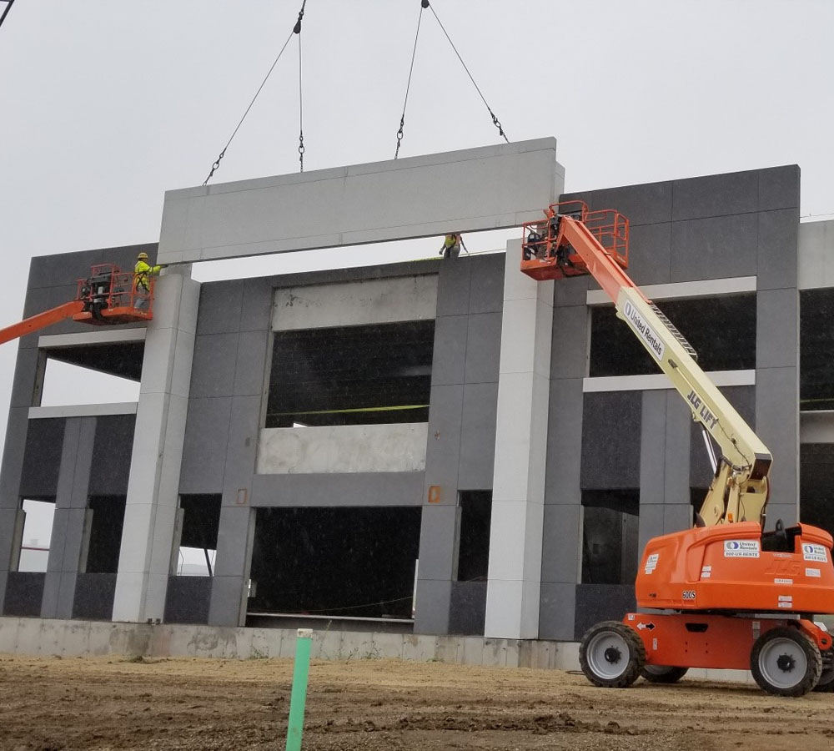Sterling State Bank’s new corporate office features a 30,000 square foot commercial building with three levels. This marks an expansion from the Bank’s current retail and corporate space of approximately 18,000 square feet.
The new site includes a complete retail banking branch, along with space for key departments including information technology, centralized loan processing, commercial lending, internal audit, accounting, electronic banking, and bank operations. “Sterling State Bank first expanded into Rochester in 1992,” said Sterling State Bank President Justin McNeilus. “Since then, we’ve grown along with the city, locating our corporate office here in 2001 to better support new markets. Between the growth that we have experienced as an organization and changes in banking, it became increasingly important to expand into a larger, purpose-built headquarters to support our growth.”
This total precast project produced and erected nearly 46,000 sq. ft. of precast concrete. The new headquarters looks beautiful with a mix of architectural wall panels boasting acid etch, sandblast, waterwash and polish finishes. A large white polish frames the entrance of the bank. Double tees, columns, beams and solid slabs support the interior of the building.
Precast concrete is ideal to optimize office construction creating high performance structures. Precast concrete envelope and structural systems are used for all types of offices, from low-rise to high-rise construction, and in mixed-use applications.
Take a video tour of this project.
Take a video tour of this project.
| Product |
Sq. Ft. |
# |
| Beam Inverted T |
894 |
14 |
| Beam Ledge |
81 |
3 |
| Beam Rectangular |
45 |
1 |
| Column Haunch |
388 |
6 |
| Double Tee Standard |
25,265 |
62 |
| Slab Solid |
1,735 |
21 |
| Spandrel Rectangular |
90 |
1 |
| Wall Architectural Insulated |
12,786 |
132 |
| Wall Architectural Solid |
1,137 |
19 |
| Wall Structural Insulated |
263 |
1 |
| Wall Structural Solid |
2,910 |
14 |
| Total |
45,594 |
274 |

