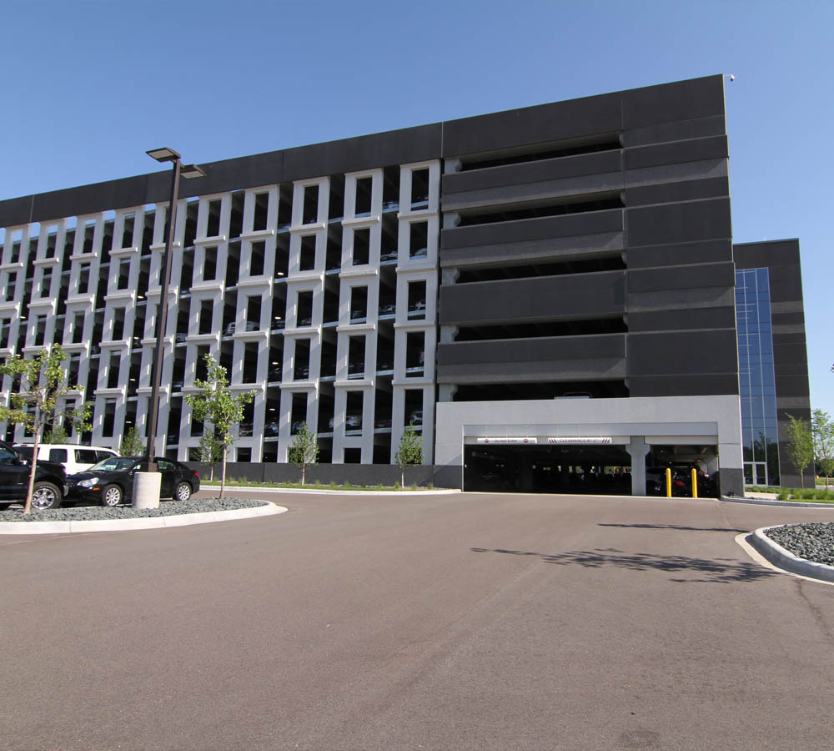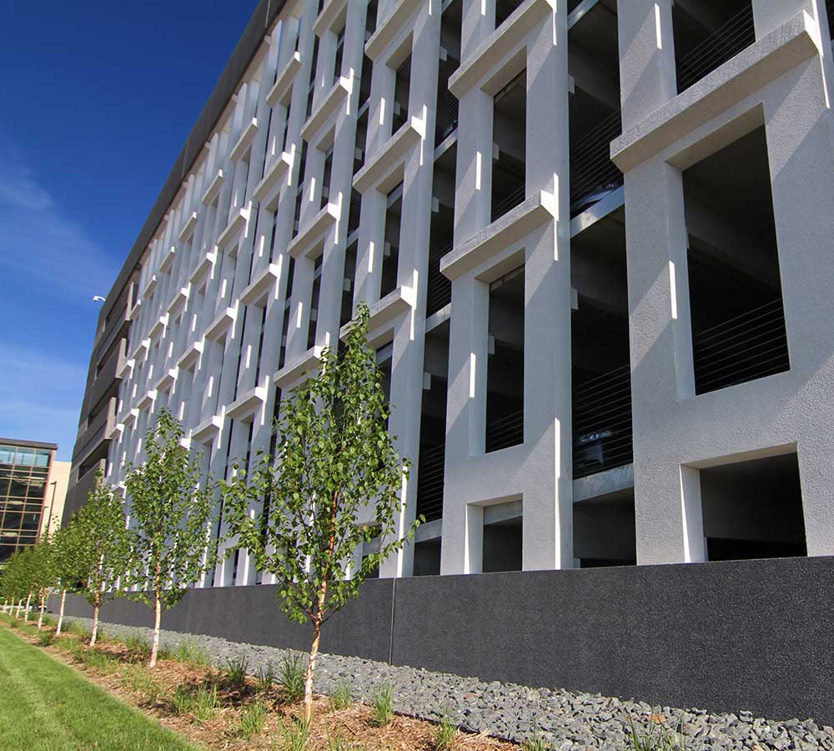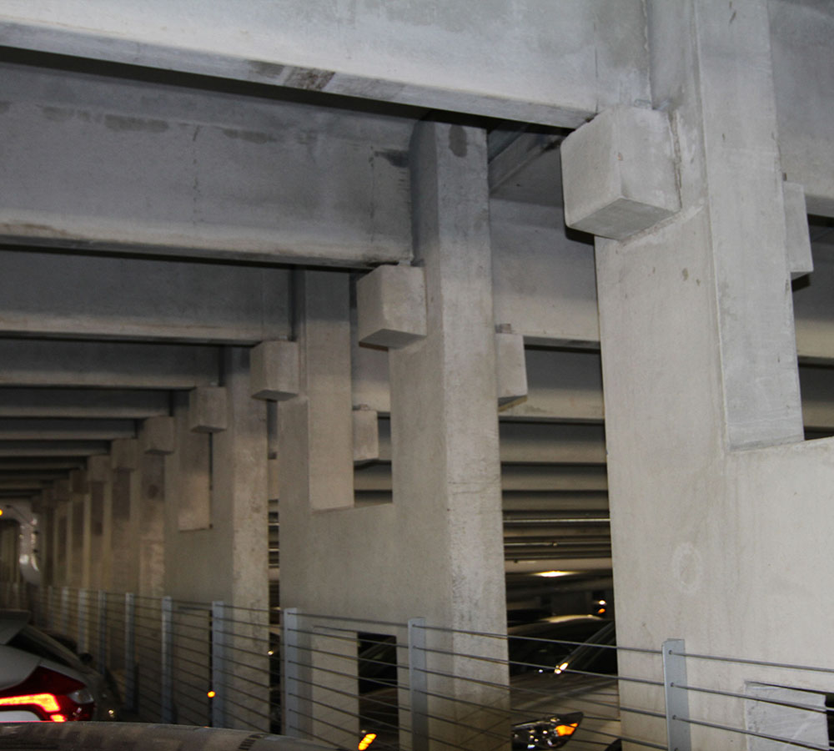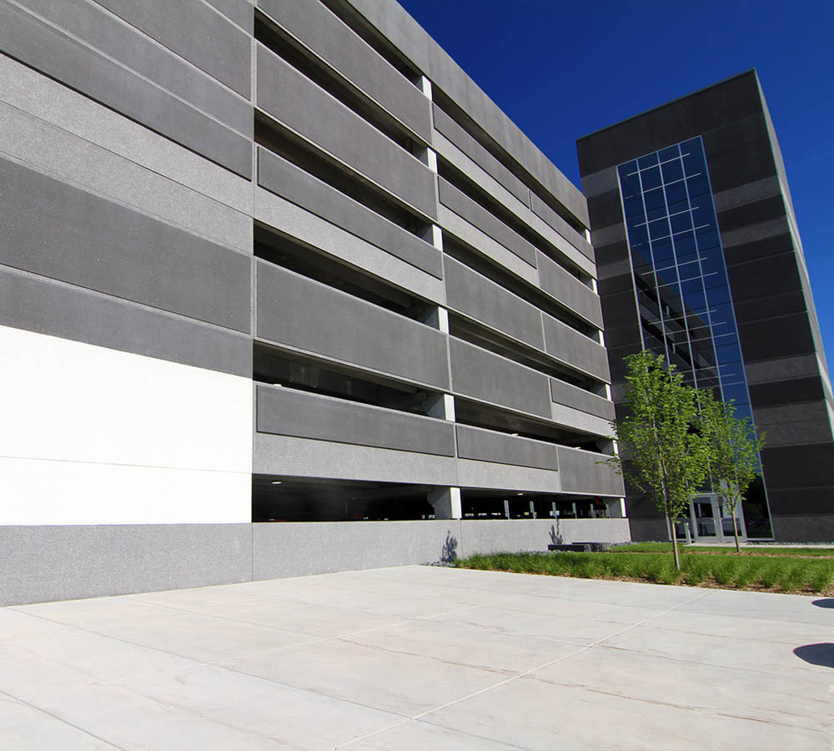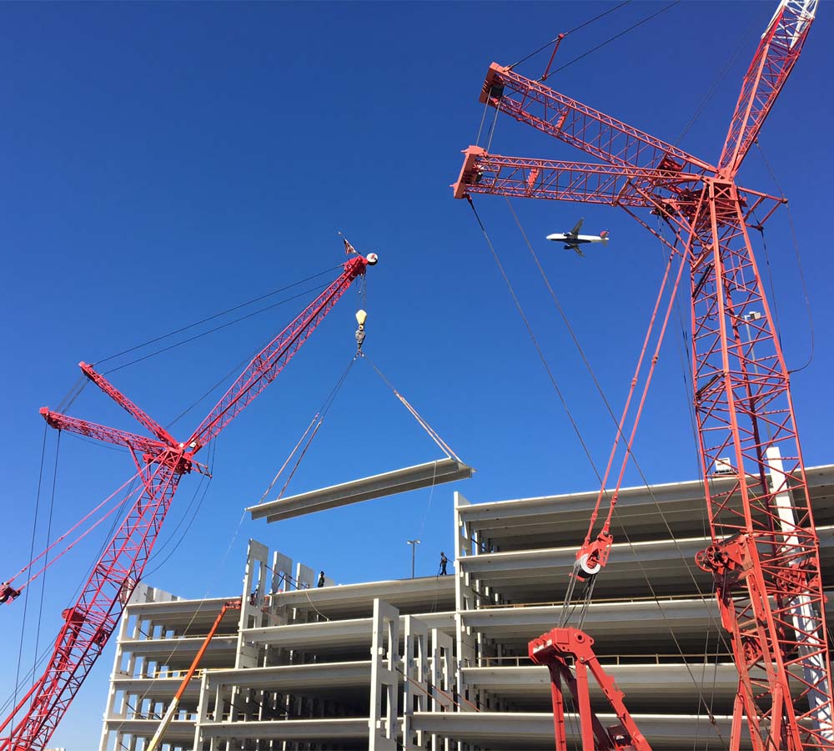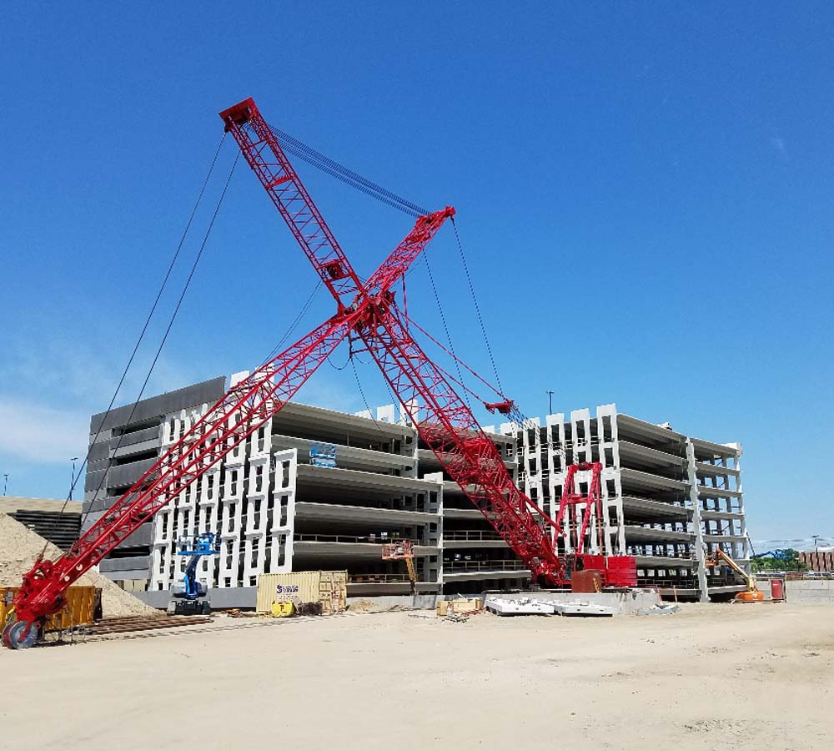Design Challenges
This open-air ramp needs to withstand the challenging Minnesota environment, including salt and dirt. Precast achieves this both for cars and foot traffic; the stairs are also done in precast.
Quite a challenge to make a structure this size be pedestrian-friendly. The solution was to maximize variation within the precast surfaces for visual interest, and coordinate the piece sizes to create pattern in the façade. The team coordinated the structural design to provide end load bearing spandrels with 20-foot cantilevers to avoid additional pieces that would have formed joints interrupting the continuous horizontal pattern.
The site is under significant height restrictions from the nearby MSP airport. A construction sequence was worked out to utilize two erection cranes so that the heights during construction were not violated and the erection process met budget and schedule.
Innovations
The design team seized upon the nature of precast and the fabrication process for details and design interest. They had a desire to move away from the standard horizontal look of a parking structure and instead incorporate a vertical look to match the surrounding office buildings. The solution was to take the interior load-bearing light walls and replicate it to the exterior. Further accentuating the aesthetics by using a white design mix and a unique corbel feature to accommodate future expansion.
Structural details were worked out that incorporated reinforced concrete haunches to both sides of the light wall for double-T bearing and future double-T bearing so that exposed bearing plates could be avoided. This was particularly important because the light wall is white, thus more susceptible to discoloration had there been exposed metal weathering on its face.
The elevator tower needed to be functionally enclosed and tempered, while maintaining visual and material consistency with the rest of the open-air ramp. The solution was to utilize insulated precast sandwich panels.
Expressive use of structure as part of the building aesthetic was a unique design aspect; the contrast of dark horizontal precast with the white vertical precast on north and south sides. The location of these expressive panels also facilitates future expansion of the parking structure.
The parking structure location allows for future building development and shared use of the structure, fostering pedestrian friendly community.
Clear expression of vehicle entry from within the site and from the public road.
Stair tower with access to natural light to encourage the use of the stair – healthy.
Project Details
A total of 553,687 sq. ft. or 2,004 members of precast concrete was manufactured and erected for this project. No rating systems were used. Components included:
- 3,579 ln. ft. of beams (145 pcs)
- 2,225 ln. ft. of columns (62 pcs)
- 435,661 sq. ft. of 29” x 12’-0” pre-topped double tees (622 pcs)
- 10,434 sq. ft. of 12” insulated walls (35 pcs) w/ sandblast / acid etch ext. finish (charcoal arch. ext.)
- 1,335 sq. ft. of 12” solid foundation walls (8 pcs)
- 2,023 sq. ft. of 8” solid stair walls (8 pcs)
- 4,005 sq. ft. of 12” x 12’-0” shear walls (12 pcs)
- 19,187 sq. ft. of 10” interior light walls (64 pcs)
- 16,520 sq. ft. of 10” exterior light walls (60 pcs) w/ sandblast exterior finish (white arch. ext.)
- 677 ln. ft. of 10” x 3’-11” grade spandrels (18 pcs) w/ sandblast / acid etch ext. finish (charcoal arch. ext.)
- 2,333 ln. ft. of 10” x 7’-3” spandrels (55 pcs) w/ sandblast / acid etch ext. finish (charcoal arch. ext.)
- 204 ln. ft. of 12” x 3’-11” grade spandrels (7 pcs) w/ sandblast / acid etch ext. finish (charcoal arch. ext.)
- 767 ln. ft. of 12” x 7’-3” spandrels (29 pcs) w/ sandblast / acid etch ext. finish (charcoal arch. ext.)
- 159 ln. ft. of 12” infill spandrels (12 pcs) w/ sandblast / acid etch ext. finish (charcoal arch. ext.)
- 821 ln. ft. of 10” infill spandrels (36 pcs) w/ sandblast / acid etch ext. finish (charcoal arch. ext.)
- Precast stairs (28 pcs) at both the main stair and egress stair.
- 1,643 sq. ft. of 8” solid slabs at stair / elevator cores (14 pcs)
- 5,598 sq. ft. of 12” solid slabs at stair / elevator cores (21 pcs)
Precast very quickly emerged as the material of choice for this project. Precast was able to meet the cost, erection time, durability and expandability goals. Earlier on, the contractor did an analysis of cast-in-place and total precast and found precast was the more economical choice. The contractor wanted to do a precast concrete ramp initially, but brought in parking consultant as required by the city, ultimately the team determined, precast was the best solution.

