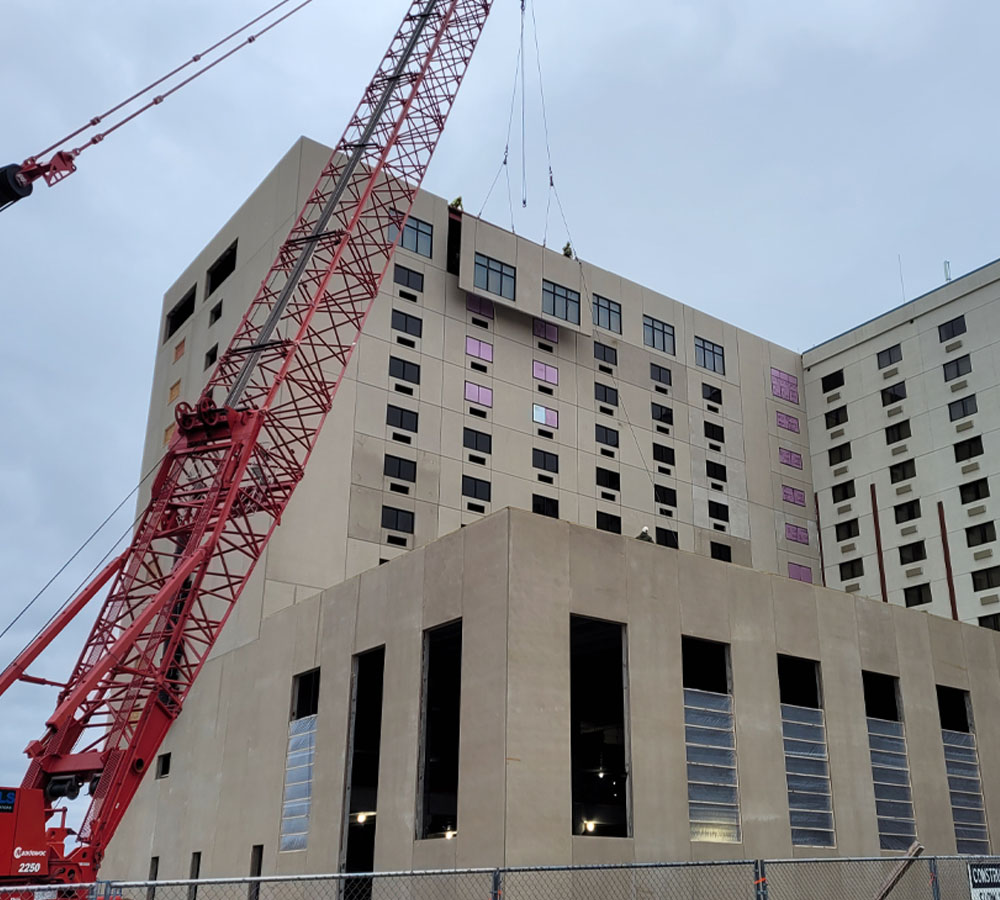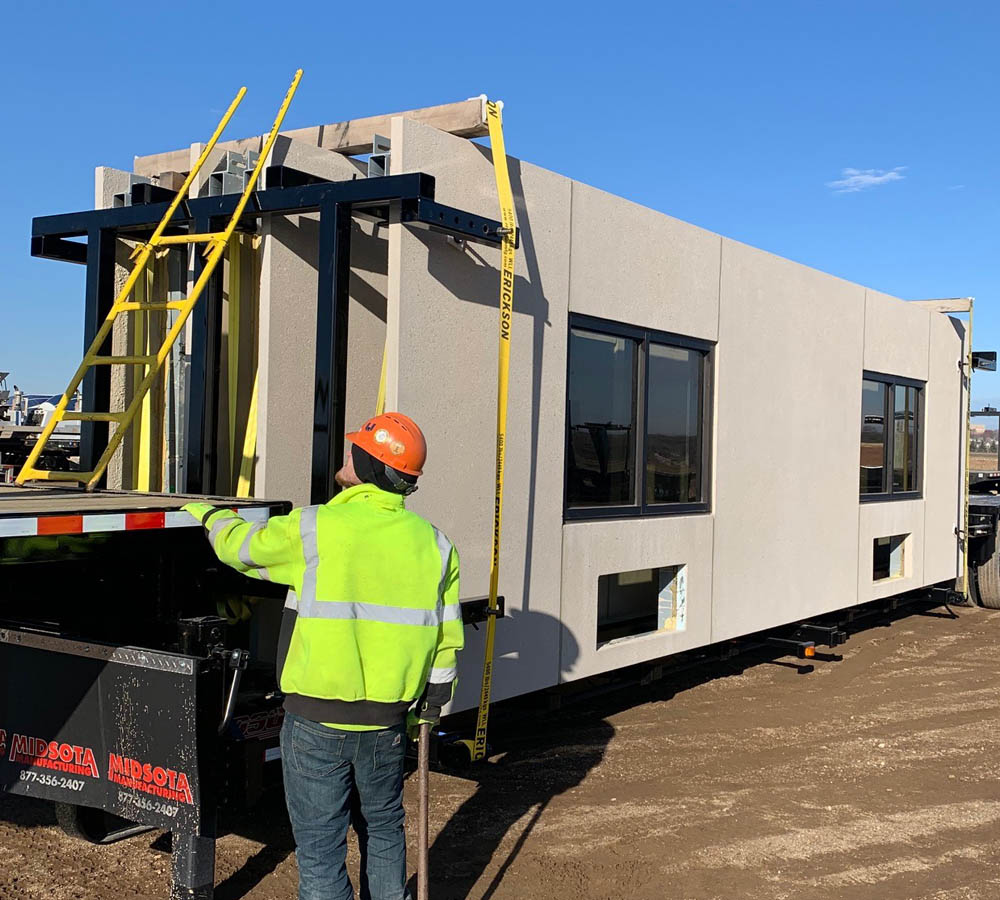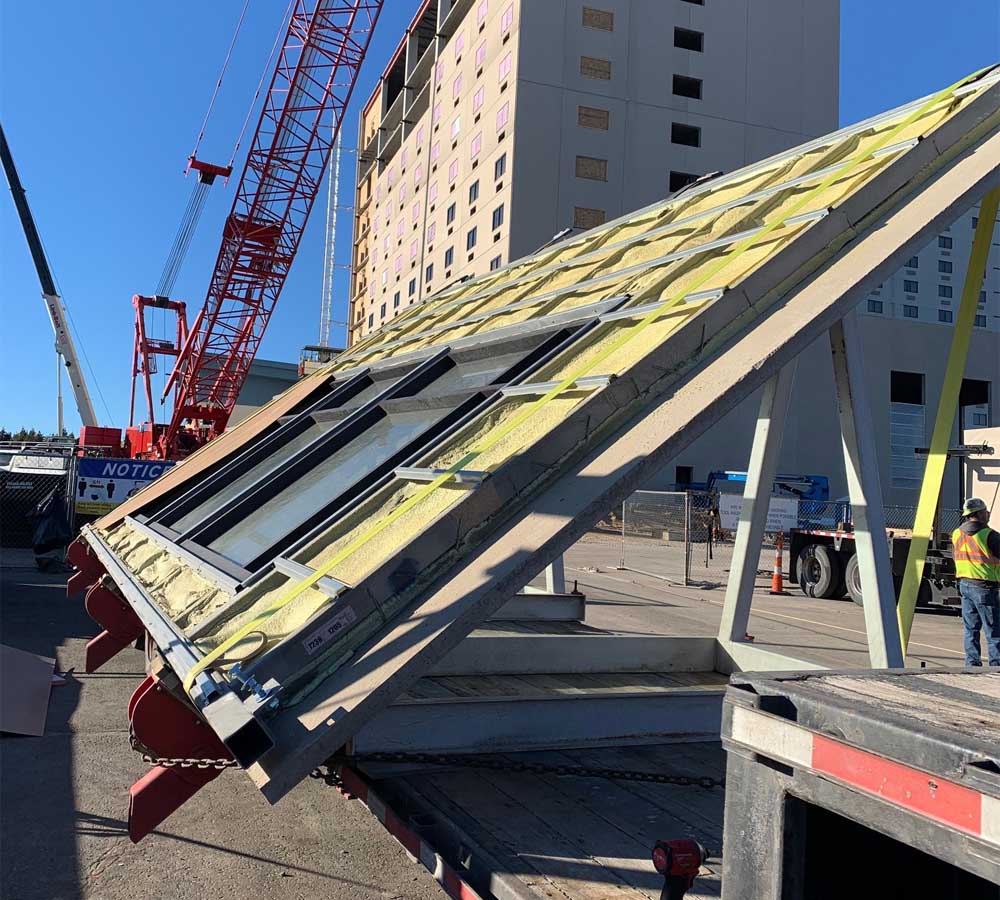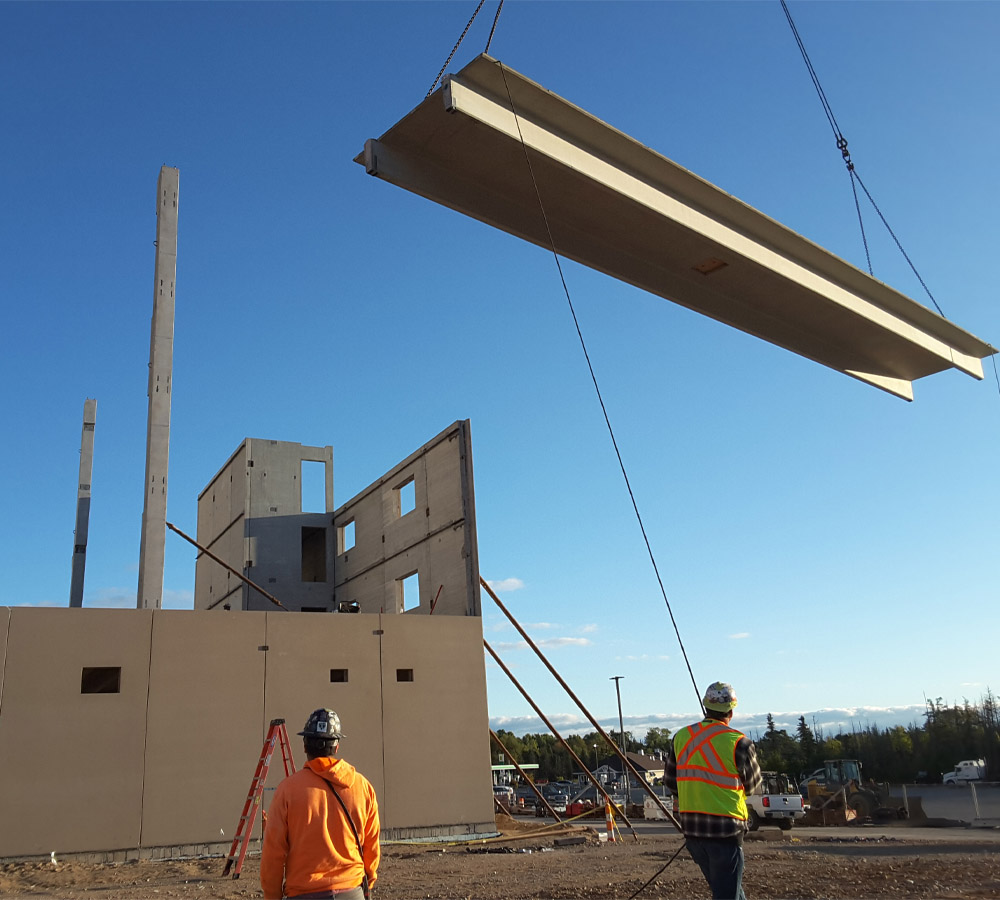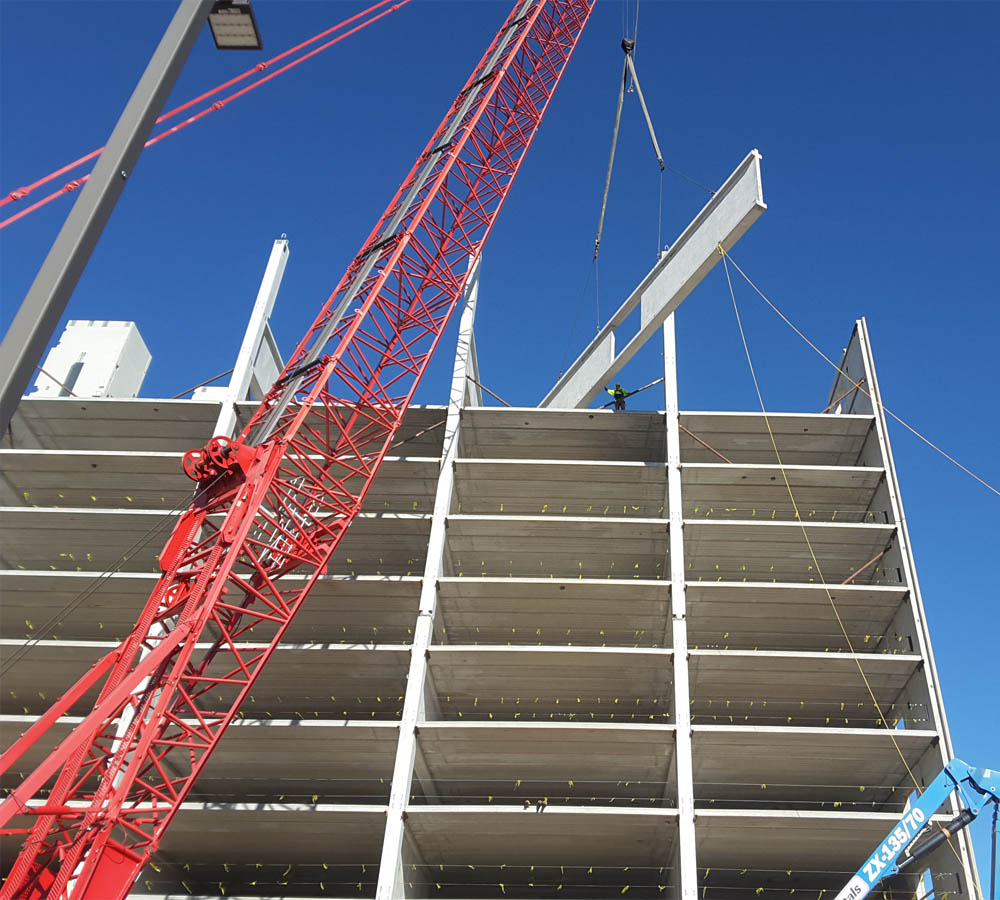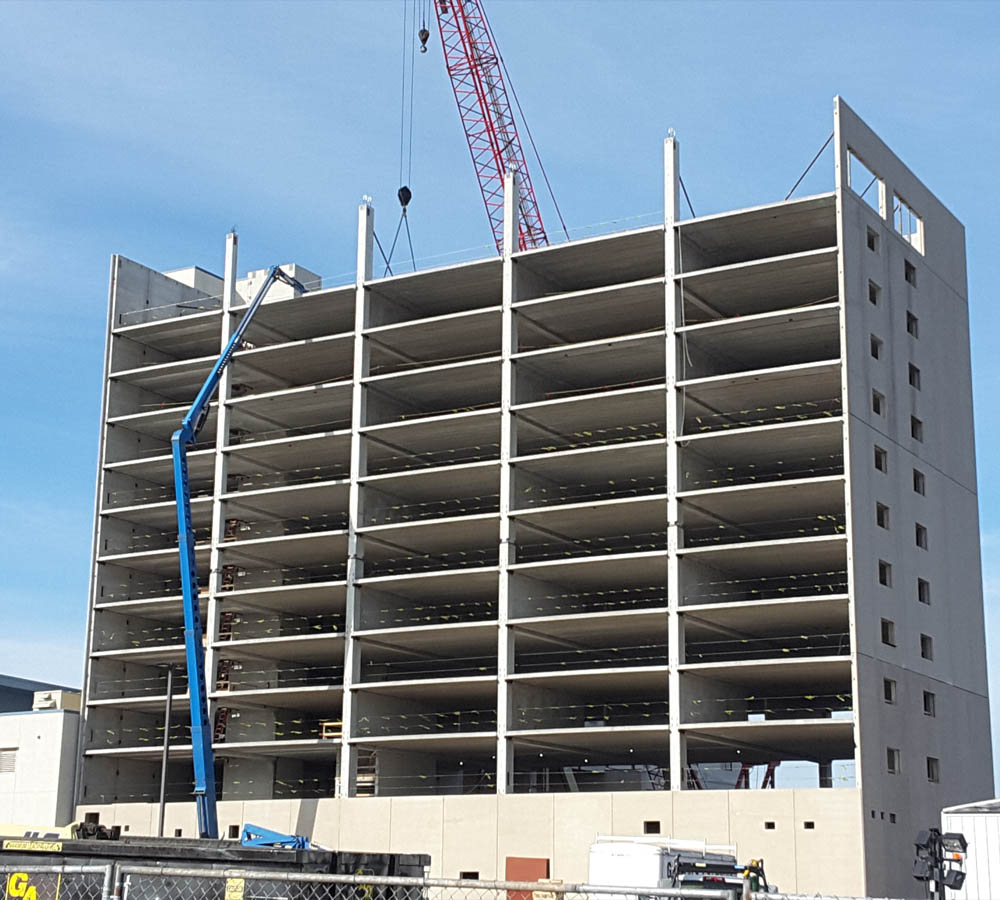Preconstruction
One of the benefit Wells offered for this project began well before execution in the field; it began in the pre-construction and planning phase.
Wells has a successful history of bringing unique solutions and trade skills when partnering with the respective design teams, particularly when engaged early on.
The cooperation started early on this project creating an environment that fostered a collaborative and respectful partnership.
The owner, designers and construction team were all looking for a cost-effectivesolution to build a new hotel and water park in record time while maintaining a tight budget.
During the preconstruction process, Wells provided multiple solutions and configurations in which the building could be constructed along with budgets and schedules for each proposed design.
After reviewing several options for the super structure and exterior façade, a total precast solution was the clear choice. The precast structure provided long spans and open spaces without the need for interior load bearing walls or columns. Furthermore, the Infinite Facade building envelope system provided an all-in-one prefabricated wall assembly, including pre-installed windows and drywall ready accessories.
Drafting and Engineering
Wells’ in-house full-service BIM drafting, and engineering team worked closely with the preconstruction team to translate the project vision into reality. The BIM team used Revit, a 3D model platform, which allowed Wells to create and share content in real time to the project team via the cloud. In addition to the open cloud-based collaboration, Wells was able to accurately procure materials, track consumptions, efficiently set up schedules, develop safe construction plans, and fabricate products, all from the same working model.
The use of Revit for this project included piece drawings for production and field installation, which are then derived directly from the 3D model. All data was updated in real time and fully connected to the models, including all components, connections, embeds and reinforcing. This process ensured accuracy and quality for the construction because all the information was derived from one source and propagated throughout the entire project, eliminating human error.
Products
Total Precast utilizing ER Post and Infinite Facade
This total precast structure included nearly 200,000 sq. ft. of precast components including columns, beams, double tees, hollowcore plank, ER Truss, architectural and structural wall panels along with 100 Infinite Facade cladding panels with 147 preinstalled windows.
Beam and Columns were integral components for this total precast structure providing flexible solutions to the structural component and creating a framework for hanging wall panels and setting hollowcore plank.
Named for its shape, double tees were selected because of their long, clear span, perfect for swimming pools, gymnasiums, and heavy loadings for floors or roofs.
Hollowcore plank served as a combined floor and ceiling system that erected quickly to reduce on-site labor needs and like double tees created long open spaces for design flexibility. Continuous, interior voids add structural stability, reduced weight and, therefore, reduce cost. The result is a soundproof, fire-rated, low-maintenance system.
To solve the common challenge of providing a column free plan throughout the structure, the long span ER Post Truss was introduced into the hotel design. These precast concrete long span trusses provided an open floor plan in the first-floor lobbies and meeting rooms by eliminating the need for any interior load bearing columns or walls. The long span trusses are supported by columns at the exterior of the structure and support multiple levels of hollowcore floor planks.
The benefits of the long span truss system continued from the main floor lobby up the entire 12 stories of the hotel. The flexibility of the system allowed for strategically locating the long trusses between the hotel suites, which provided rated demising walls at these locations. Furthermore, the shallowness of the long span truss helped limit the buildings floor-to-floor heights.
The architectural wall panels were engineered for both structural integrity and aesthetics. The panels are an energy-efficient alternative to steel stud and masonry, providing a durable exterior envelope while maintaining the cultivated look of the original building(s).
Schedule, flexibility, and performance were extremely important to the design team and therefore Infinite Facade was selected as the primary building enclosure system because of its inherent benefits recognized by the team.
Infinite Façade is a lightweight prefabricated single-source solution for the building envelope that meets or exceeds energy and code requirements and utilizes a standard frame and connections, all while giving the design team complete flexibility.
The system accelerated the construction schedule with the implementation of preinstalled windows, insulation, and a drywall ready substrate, all while reducing trades on-site and providing an instant enclosure. This allowed interior construction to start earlier and ultimately accelerating owner occupancy.
Although there are multiple benefits a total precast concrete structure offers, the ultimate benefit is accelerated owner occupancy. A total precast concrete structure is built twice as fast as other comparable structural systems, while providing the sound dampening and fire-resistance characteristics of concrete that are universally recognized by architects, engineers and building code officials.
| Product Summary | Sq. Ft. | # | LF |
| Beam Inverted Tee | 1,390 | 22 | |
| Beam Ledge | 442 | 11 | |
| Beam Rectangular | 40 | 1 | |
| Column Haunch | 269 | 5 | |
| Column Haunch Pocket | 1,089 | 12 | |
| Column Stick | 113 | 10 | |
| Double Tee | 13,969 | 28 | |
| ER Truss (Not Wells) | 15 | 893 | |
| Infinite Facade Frame System | 22,741 | 100 | |
| Other | 50 | 32 | |
| Plank (Not Wells) | 85,089 | 969 | 21,272 |
| Solid Slab | 2,568 | 30 | |
| Stingers | 27 | ||
| Wall Architectural Insulated | 26,473 | 101 | |
| Wall Infinite Facade | 24,185 | 100 | |
| Wall Structural Solid | 15,376 | 59 | |
| Total | 193,796 | 1,522 |
Production
Wells was poised to manage and meet this project schedule from a production capacity standpoint by utilizing six manufacturing plants that produce identical products.
This scenario provided a great deal of flexibility to meet schedule demands and minimize risk and still maintain consistency of the product.
Quality was measured throughout the project at various stages of production. First, mix designs were generated for {client name’s} review. Once the color was chosen, mock-ups were created for the client’s approval. As soon as each component was in production, we conducted a pre-pour inspection and a post pour inspection to verify that the components met requirements. Finally, the components were brought over to the finishing plant and once completed, reviewed by quality control to ensure they match the previously approved sample.
All precast components were poured at indoor manufacturing facilities which allowed Wells to continue to work regardless of weather conditions. Pouring indoors with controlled batching and the immediate placement of concrete ensured consistent results.
Finishing
Wells offers a wide range of finishes and decorative patterns and this project was no exception as it was important to the Hannahville Indian Community to match the existing hotel exterior facade.
Precast’s enhanced finish options aided the structure’s appearance by providing a way to match the existing design of the building. For this project in particular acid etch and sandblast finishes were the perfect solution to the challenge of matching aesthetics.
Pre-installed windows
Part of the complete building envelope system includes preinstalled windows into the Infinite Facade panels.
Wells and its window partner have invested years of R&D and independent testing to ensure the systems perform and offer the highest quality products.
Infinite Facade panels and window systems are engineered as a single solution. The design and detail of the window connections were completed as part of the exterior cladding package; details were coordinated and included in one exterior enclosure submittal.
Preinstalling the windows at our factories allowed the work to be completed within controlled conditions, increasing the quality of installation, further reducing jobsite impacts as well as accelerating enclosure schedules.
Storage, Transportation & Shipping
 One of the key benefits of prefabricated precast is our ability to manufacture components while site work is just beginning. Wells stored all of its completed products at each manufacturing facility and then shipped the products for just in time delivery.
One of the key benefits of prefabricated precast is our ability to manufacture components while site work is just beginning. Wells stored all of its completed products at each manufacturing facility and then shipped the products for just in time delivery.
Wells shipped more than 1,500 precast components on more than 425 truckloads but never had more than eight trailers on the jobsite at a single moment – reducing the site impact, staging areas, and construction waste.
Erection | Schedule
Finally, the precast components were hoisted into place by a PCI certified erection crew. Connections were made to the foundation and the piece is welded into place.
Through careful hand-off between preconstruction, BIM, engineering, and production the critical project milestones were met to get each of the products delivered to meet the schedule.
Product delivery was scheduled in advance minimizing the amount of product stored on-site.
Site logistics and crane planning were paramount importance to the success of this project. Wells coordinated with the General Contractor, to put together a comprehensive precast erection scheme including, trucking logistics, crane pad plan, crane path plan, erection phasing plan, crane lift plans, ground bearing pressures, rigging diagrams, engineered shoring and erection stabilization plans.
As product arrived on site, the site quality manager inspected the product for any damage during shipping.
Conclusion
“We are currently in a 138-room hotel expansion with a waterpark and restaurant. The Casino is working with Keith Nichols, Architect, and Gundlach Champion, General Contractor, on the project. Mr. Nichols brought the idea of building with precast concrete to us with all the benefits associated with precast construction. We settled on a 12-story building with the skinny wall attachment. Wells was on site September 8, 2020 and the building was fully enclosed less than three (3) months later in early December.
The Hannahville Indian Community, owner of the Island Resort and Casino, has undertaken hundreds of millions of dollars of construction in the past twenty (20) years. Wells is the best company we have worked with over the years. The project had a start date, end date and budget for the first phase. Wells started on time, closed the building on time and was in budget. In fact, the closing of the building put our general contractor twenty-two (22) days ahead of schedule for phase two.” Tony Mancilla, General Manager of Island Resort and Casino in Harris, Michigan
The precast structure began on November 9, 2020 and was completed on November 18, 2020. The Infinite Facade panels began on November 23, 2020 and was completed on December 11, 2020. In total, 2000 components that were detailed, fabricated, shipped, and erected in just 14 weeks.
This total precast concrete project used both architectural and structural precast concrete components combined to create the entire building envelope system resulting in speed of construction, flexibility in design and aesthetics to match existing hotel.
Top news items
TV6 Island Resort and Casino’s $33M expansion moves to phase two Published: Jan. 20, 2021 at 3:52 PM CST
TV6 Island Resort & Casino begins $33M expansion Published: Sep. 22, 2020 at 3:24 PM CDT
TV6 $30 million expansion planned for Island Resort & Casino Published: Jan. 15, 2020 at 10:19 AM CST

