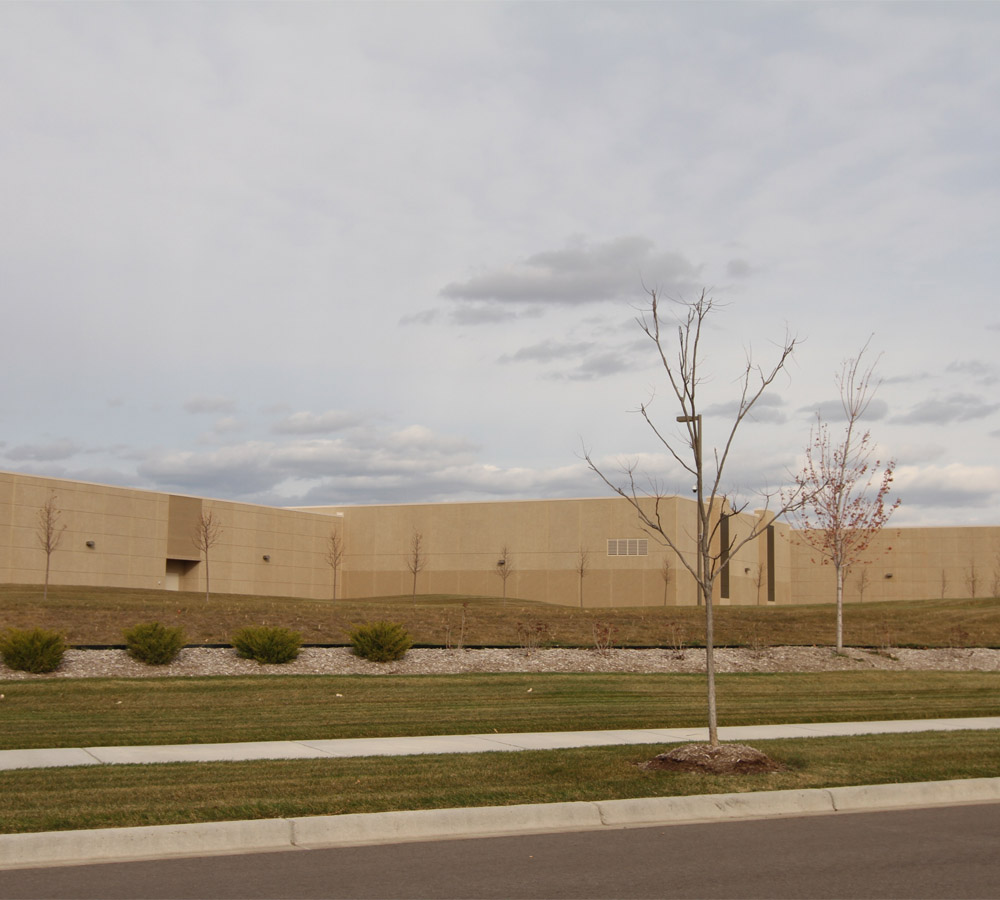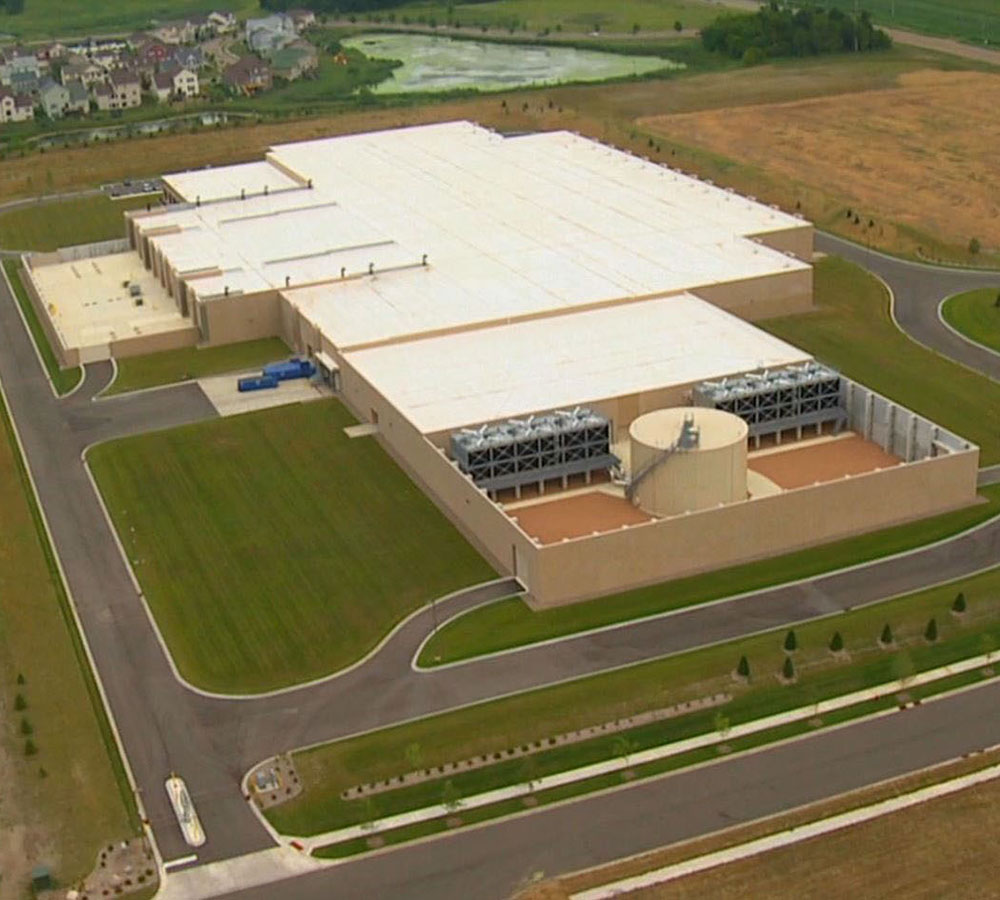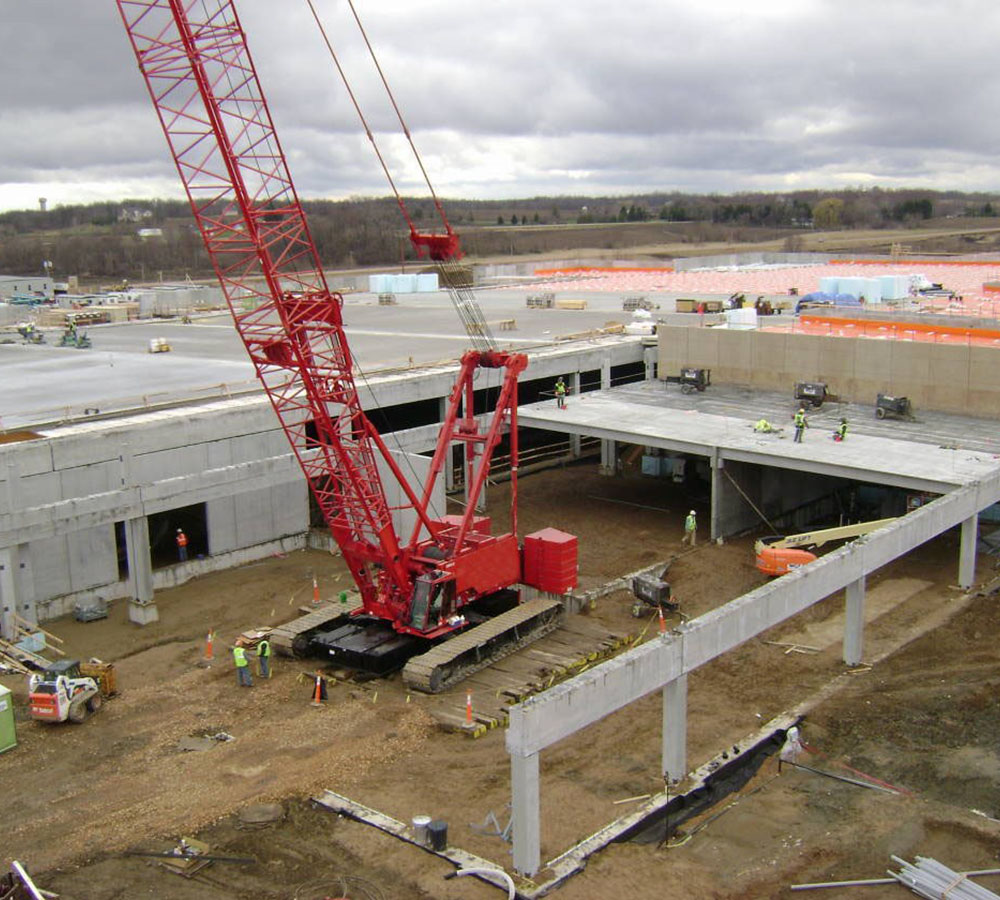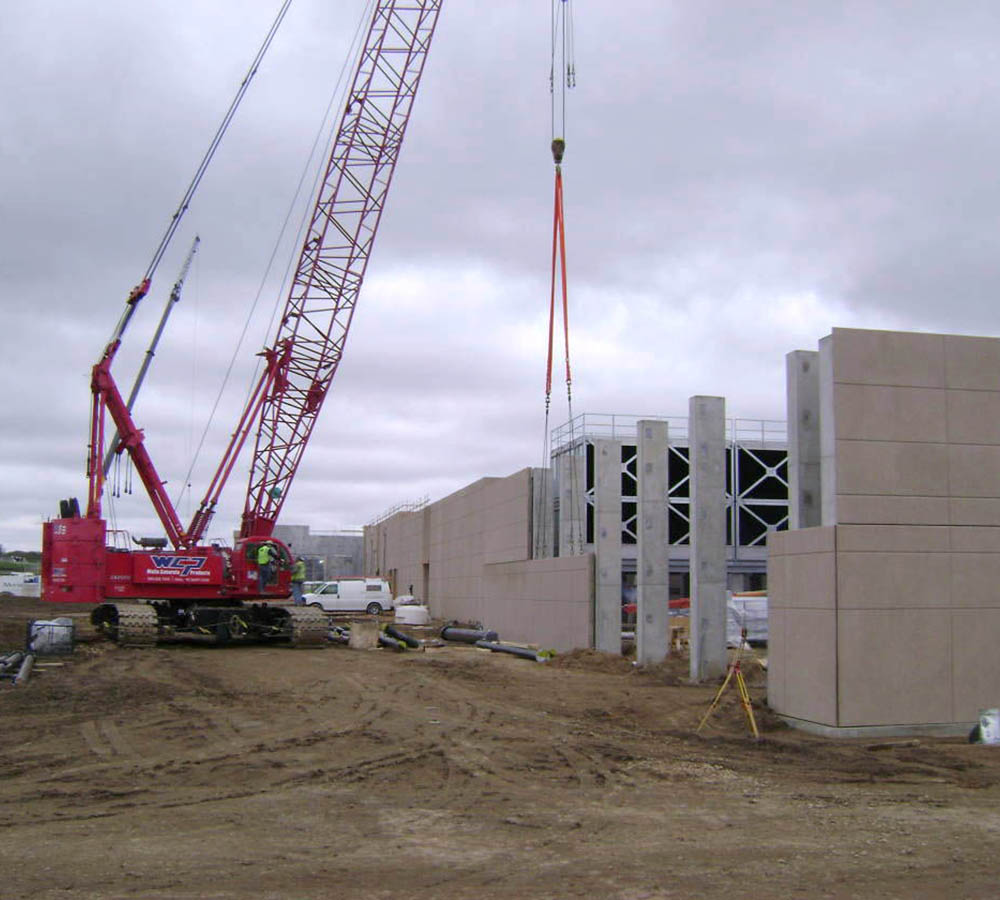A state-of-the-art 253,000-square-foot concurrently maintainable data center. Wells manufactured and erected precast components including double tees and wall panels. The exterior facade included architectural insulated wall panels with a mix of acid etch, sandblast, waterwash finishes as well as showcasing a formliner feature
Next Technology Center II
Chaska, MN
The Next Technology Center 2 is a state-of-the-art 253,000-square-foot concurrently maintainable data center. It boasts a number of features such as 66,000 GSF white/data floor in six modules. Designed to N+2 electrical system with EPA compliant generator plant, this facility is equipped with 2N chiller plant (each plant with 4,650 tons chilled water) and can withstand 207 mph wind velocity.
The installation of over 120 miles of underground conduit over 254,000 GSF of clay soils during severe winter conditions posed a significant project challenge. To resolve these issues, a well-orchestrated plan included systematic ground thawing, precision soil installation and open area temporary enclosure systems that allowed productive work and protection from the freezing elements.
PROJECT DETAILS
CONTRACTOR
ARCHITECT
ENGINEER
OWNER
PRECAST PRODUCTS
PRODUCTS
Beams
Columns
Double Tee
Structural Wall Panels
FINISHES
Acid Etch
As Cast
Sandblast
Waterwash
FEATURES
Bullnose
Formliners




